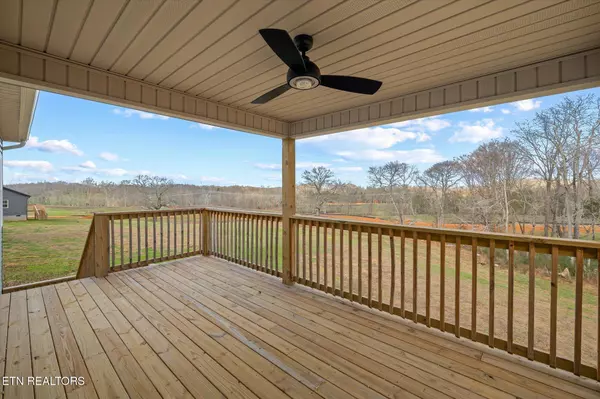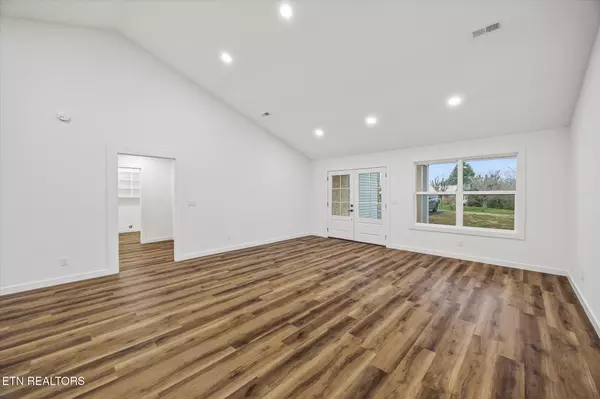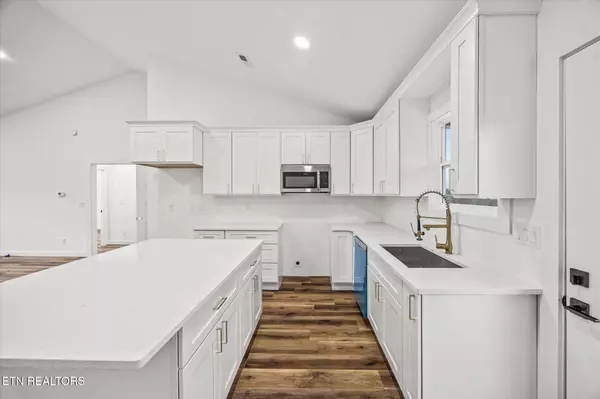$415,000
$415,000
For more information regarding the value of a property, please contact us for a free consultation.
4577 Window Cliff Rd Baxter, TN 38544
4 Beds
3 Baths
3,080 SqFt
Key Details
Sold Price $415,000
Property Type Single Family Home
Sub Type Residential
Listing Status Sold
Purchase Type For Sale
Square Footage 3,080 sqft
Price per Sqft $134
Subdivision Cane Creek Farms @ Window Cliff
MLS Listing ID 1285397
Sold Date 02/05/25
Style Other
Bedrooms 4
Full Baths 3
Originating Board East Tennessee REALTORS® MLS
Year Built 2024
Lot Size 0.520 Acres
Acres 0.52
Lot Dimensions See acreage.
Property Description
This is no average new construction. You are offered an affordable and perfect layout for 2 living quarters close to town and near Center Hill Lake. Your main level offers open concept living with vaulted ceilings, a white kitchen + quartz countertops throughout, black+gold accents and fixtures, as well as a large double front door with all the natural lighting. You also have a split floor plan with the primary suite offering custom closetry, dbl vanities, a walk in shower, and close to your laundry area, as well as your true 2 car garage. Off the kitchen is your large covered back deck ready to enjoy any season. The bsmt offers your 4th bedroom, full bathroom, another bonus room, and another spacious living area with a kitchenette. There is a 3rd full garage perfect for a gym, storage, or yard equiptment etc. There is also another back patio to enjoy. Move in ready and just minutes to town, 1hr to Nashville, and 1.5 hrs to Knoxville.
Location
State TN
County Putnam County - 53
Area 0.52
Rooms
Family Room Yes
Other Rooms Basement Rec Room, LaundryUtility, Addl Living Quarter, Bedroom Main Level, Extra Storage, Family Room, Mstr Bedroom Main Level, Split Bedroom
Basement Finished
Dining Room Eat-in Kitchen
Interior
Interior Features Island in Kitchen, Walk-In Closet(s), Eat-in Kitchen
Heating Central, Electric
Cooling Central Cooling, Ceiling Fan(s)
Flooring Vinyl, Tile
Fireplaces Type None
Appliance Dishwasher
Heat Source Central, Electric
Laundry true
Exterior
Exterior Feature Porch - Covered, Deck
Parking Features Other, Attached, Basement, Main Level
Garage Spaces 3.0
Garage Description Attached, Basement, Main Level, Attached
View Country Setting, Other
Total Parking Spaces 3
Garage Yes
Building
Faces From PCCH: Head W on Spring St, L on S Willow Ave, continue on S Willow Ave then L onto Burgess Fall Rd, then R on Window Cliff Rd. Property will be on R.
Sewer Septic Tank
Water Public
Architectural Style Other
Structure Type Vinyl Siding,Frame
Schools
Middle Schools Upperman
High Schools Upperman
Others
Restrictions Yes
Tax ID 111B A 013.00
Energy Description Electric
Read Less
Want to know what your home might be worth? Contact us for a FREE valuation!

Our team is ready to help you sell your home for the highest possible price ASAP





