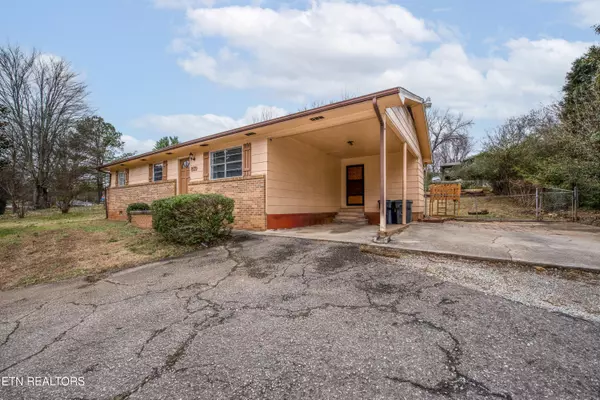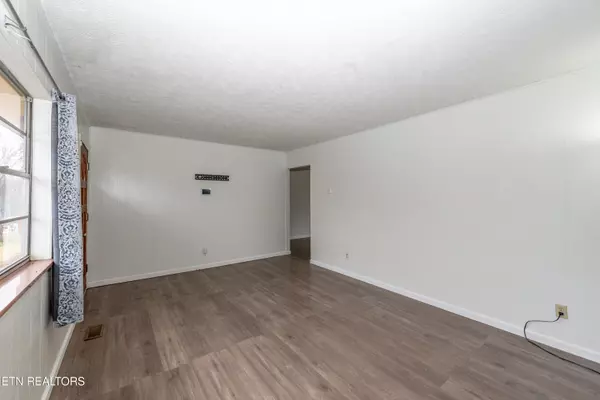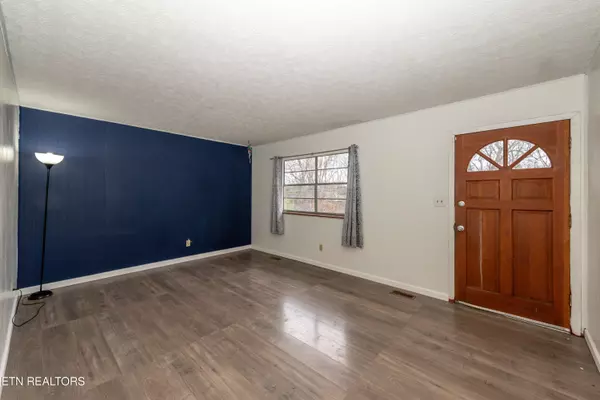$280,000
$275,000
1.8%For more information regarding the value of a property, please contact us for a free consultation.
2119 Highland Rd Maryville, TN 37801
3 Beds
2 Baths
1,092 SqFt
Key Details
Sold Price $280,000
Property Type Single Family Home
Sub Type Residential
Listing Status Sold
Purchase Type For Sale
Square Footage 1,092 sqft
Price per Sqft $256
Subdivision Highland Acres
MLS Listing ID 1285303
Sold Date 01/31/25
Style Traditional
Bedrooms 3
Full Baths 2
Originating Board East Tennessee REALTORS® MLS
Year Built 1971
Lot Size 0.320 Acres
Acres 0.32
Lot Dimensions 110 X 148.70 IRR
Property Description
Welcome to your perfect starter home! This 3-bedroom, 2-bath gem is nestled in a friendly neighborhood just outside the city limits, offering the best of both worlds—peaceful living with quick access to all your favorite stores and amenities.
Inside, you'll find a thoughtfully designed layout with a cozy living area, a functional kitchen, and a primary suite with its own private bath. Step outside to enjoy the fully fenced backyard, perfect for pets, kids, or weekend BBQs.
Whether you're looking for your first home or a great investment, this property checks all the boxes. Schedule your showing today!
Location
State TN
County Blount County - 28
Area 0.32
Rooms
Other Rooms LaundryUtility, Bedroom Main Level, Mstr Bedroom Main Level
Basement Crawl Space
Interior
Interior Features Eat-in Kitchen
Heating Central, Heat Pump, Electric
Cooling Central Cooling, Ceiling Fan(s)
Flooring Carpet, Vinyl
Fireplaces Type None
Appliance Dishwasher, Range
Heat Source Central, Heat Pump, Electric
Laundry true
Exterior
Exterior Feature Windows - Aluminum, Fenced - Yard, Fence - Chain, Cable Available (TV Only)
Parking Features Attached, Main Level
Carport Spaces 1
Garage Description Attached, Main Level, Attached
View Country Setting
Garage No
Building
Lot Description Rolling Slope
Faces From 411 S/W Broadway Ave., turn right onto Foothills Mall Dr. Then, left onto Howard Jones Rd. Left onto Highland Rd. Turn left to stay on Highland Rd.
Sewer Septic Tank
Water Public
Architectural Style Traditional
Structure Type Wood Siding,Brick
Others
Restrictions Yes
Tax ID 068B E 015.00
Energy Description Electric
Read Less
Want to know what your home might be worth? Contact us for a FREE valuation!

Our team is ready to help you sell your home for the highest possible price ASAP





