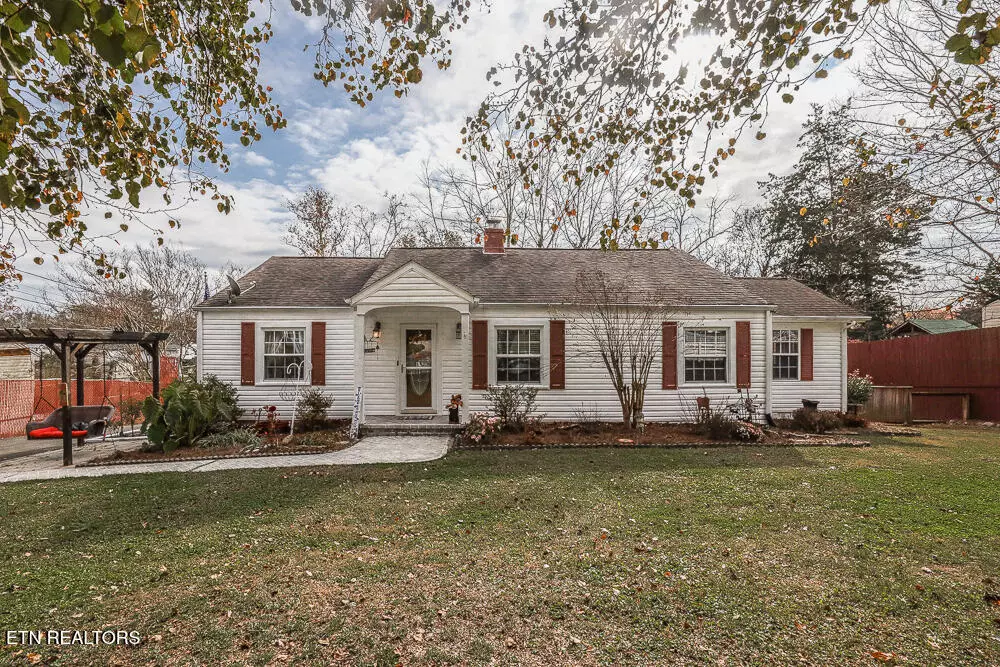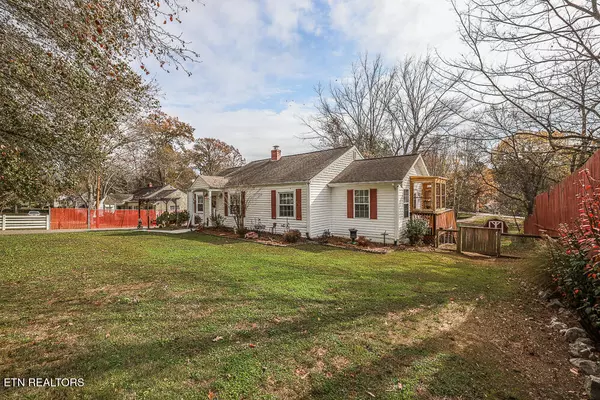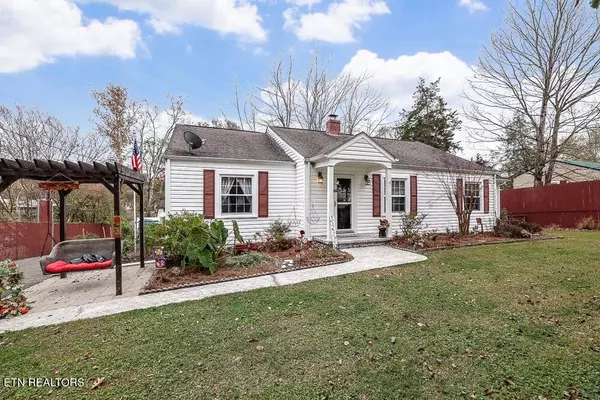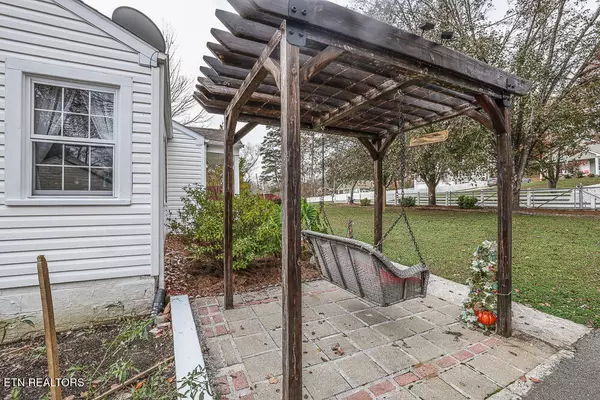$357,000
$375,000
4.8%For more information regarding the value of a property, please contact us for a free consultation.
1900 Highland DR Knoxville, TN 37918
3 Beds
3 Baths
1,692 SqFt
Key Details
Sold Price $357,000
Property Type Single Family Home
Sub Type Residential
Listing Status Sold
Purchase Type For Sale
Square Footage 1,692 sqft
Price per Sqft $210
Subdivision Paul E Kinzers
MLS Listing ID 1283635
Sold Date 12/31/24
Style Cottage,Traditional
Bedrooms 3
Full Baths 3
Originating Board East Tennessee REALTORS® MLS
Year Built 1945
Lot Size 0.400 Acres
Acres 0.4
Property Description
METICULOUSLY MAINTAINED HOME IN FOUNTAIN CITY and only 10 minutes from Downtown Knoxville! This home offers updates throughout and tons of exterior features you're sure to love. The property is fully fenced with a gate at the driveway, and includes a large detached carport, patio area, fire pit, ample deck space, outdoor electric fireplace, hot tub, covered balcony, vegetable gardens, separate fenced area for pets and storage shed. Inside boasts hardwood and tile flooring throughout. The eat-in kitchen is equipped with stainless Kenmore Elite appliances (refrigerator included), granite countertops with ample space, custom island, pantry and tile backsplash. The spacious living room is centrally located and beams with natural light. All bedrooms are generously sized, and the primary has a walk-in shower and adjoining bonus room with closet space and outdoor access. Additional features include: heated/cooled basement workshop and garage, new water heater (6 months), handicap accessibility, washer and dryer convey, rain gutters, and an outdoor oasis that's designed for relaxation! Don't miss out on this PRIME KNOX LOCATION - call today to schedule your private tour!
Location
State TN
County Knox County - 1
Area 0.4
Rooms
Other Rooms LaundryUtility, Workshop, Bedroom Main Level, Extra Storage, Great Room, Mstr Bedroom Main Level
Basement Unfinished
Dining Room Eat-in Kitchen
Interior
Interior Features Island in Kitchen, Pantry, Walk-In Closet(s), Eat-in Kitchen
Heating Central, Natural Gas, Electric
Cooling Central Cooling, Ceiling Fan(s)
Flooring Hardwood, Tile
Fireplaces Number 1
Fireplaces Type Electric
Appliance Dishwasher, Disposal, Dryer, Range, Refrigerator, Self Cleaning Oven, Smoke Detector, Washer
Heat Source Central, Natural Gas, Electric
Laundry true
Exterior
Exterior Feature Windows - Vinyl, Fence - Privacy, Fenced - Yard, Patio, Porch - Covered, Fence - Chain, Deck, Balcony, Doors - Storm
Parking Features Attached, Carport, Basement, Detached, Side/Rear Entry, Off-Street Parking
Garage Spaces 1.0
Garage Description Attached, Detached, SideRear Entry, Basement, Carport, Off-Street Parking, Attached
View Country Setting
Porch true
Total Parking Spaces 1
Garage Yes
Building
Lot Description Level, Rolling Slope
Faces From I-40 E take exit 387A to merge onto I-275 N. take exit 2 on Heiskell Ave, turn right onto Heiskell Ave, left onto Bruhin Rd, right onto Highland Dr and the property is on your right.
Sewer Public Sewer
Water Public
Architectural Style Cottage, Traditional
Additional Building Storage
Structure Type Vinyl Siding,Block,Frame
Schools
Middle Schools Gresham
High Schools Central
Others
Restrictions Yes
Tax ID 058OF007
Energy Description Electric, Gas(Natural)
Read Less
Want to know what your home might be worth? Contact us for a FREE valuation!

Our team is ready to help you sell your home for the highest possible price ASAP





