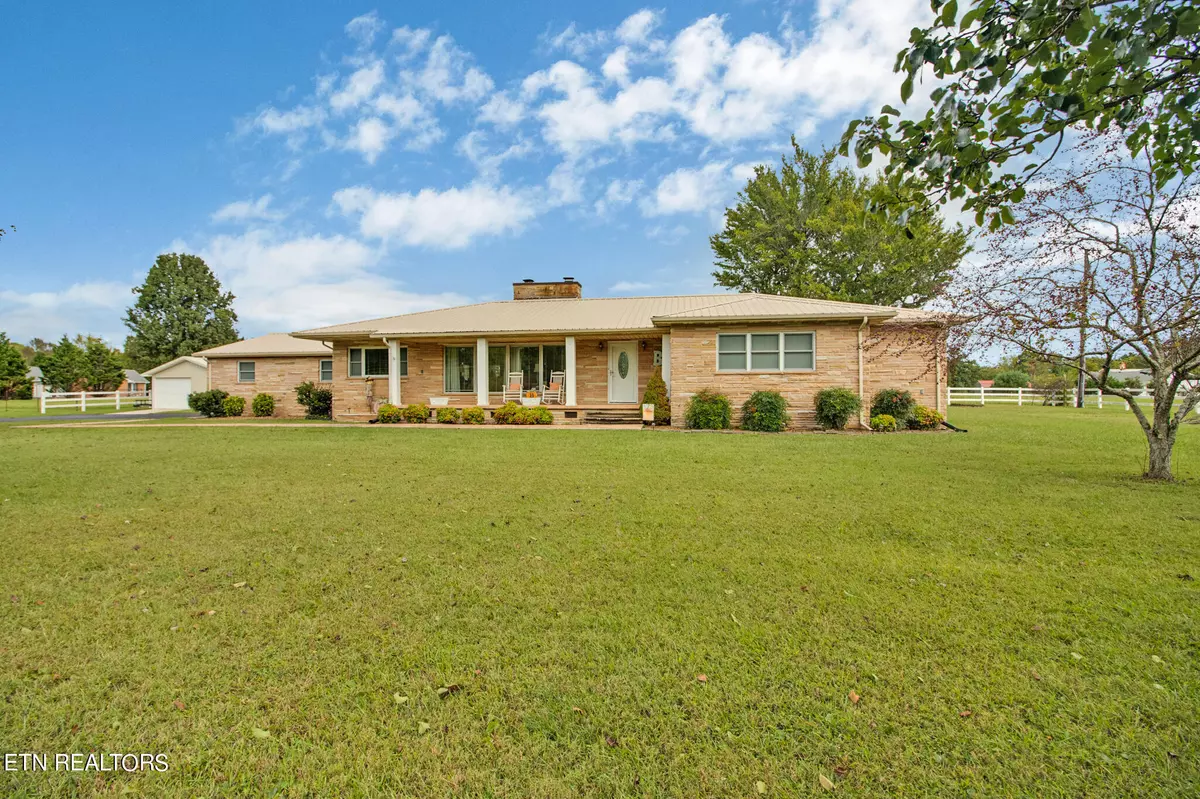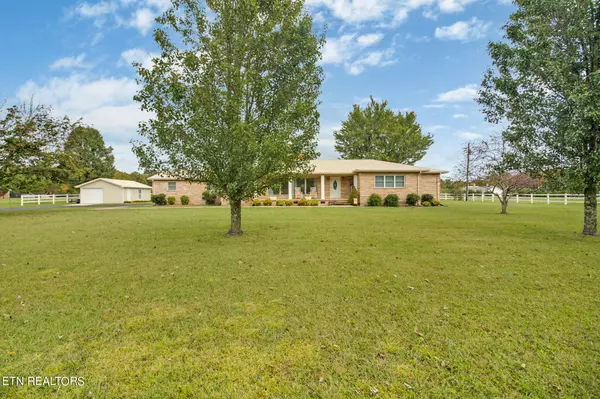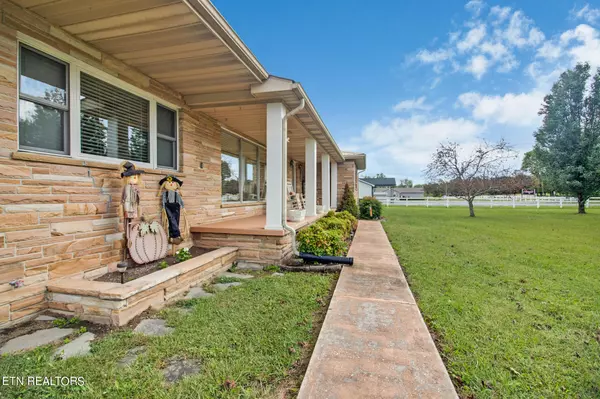$289,900
$289,900
For more information regarding the value of a property, please contact us for a free consultation.
1031 Allardt Hwy Jamestown, TN 38556
3 Beds
3 Baths
1,990 SqFt
Key Details
Sold Price $289,900
Property Type Single Family Home
Sub Type Residential
Listing Status Sold
Purchase Type For Sale
Square Footage 1,990 sqft
Price per Sqft $145
MLS Listing ID 1278125
Sold Date 01/10/25
Style Traditional
Bedrooms 3
Full Baths 2
Half Baths 1
Originating Board East Tennessee REALTORS® MLS
Year Built 1965
Lot Size 1.180 Acres
Acres 1.18
Property Description
Beautiful Crab Orchard Stone home located just outside Jamestown near Allardt, this 3 bedroom 2 1/2 bath home has been a staple of this local community for years, home is in excellent condition with beautiful hand hewn laminate and tile flooring, spacious living room,large kitchen dining room combo with granite countertops,a beautiful stone wood burning fireplace, large master suite, vintage tile bathrooms, large patio and covered front porch, attached garage along with a 1 car detached garage/workshop, this would be a perfect BNB and is just minutes from Big South Fork National Park, this is a must see and is priced to sell quickly!!! Buyer to verify all information and measurements in order to make an informed offer.
Location
State TN
County Fentress County - 43
Area 1.18
Rooms
Other Rooms LaundryUtility, Workshop, Extra Storage, Mstr Bedroom Main Level
Basement Crawl Space
Interior
Interior Features Island in Kitchen, Pantry, Eat-in Kitchen
Heating Central, Natural Gas
Cooling Central Cooling
Flooring Laminate, Marble, Tile
Fireplaces Number 2
Fireplaces Type Stone, Wood Burning
Appliance Refrigerator, Smoke Detector
Heat Source Central, Natural Gas
Laundry true
Exterior
Exterior Feature Windows - Storm, Windows - Insulated, Fenced - Yard, Patio, Porch - Covered
Parking Features Attached, Detached
Garage Spaces 2.0
Garage Description Attached, Detached, Attached
View Country Setting
Porch true
Total Parking Spaces 2
Garage Yes
Building
Lot Description Level
Faces Hwy 52 east towards Allardt property on the left sign posted
Sewer Septic Tank
Water Public
Architectural Style Traditional
Additional Building Workshop
Structure Type Stone,Block
Others
Restrictions No
Tax ID 074 201.00
Energy Description Gas(Natural)
Acceptable Financing Cash
Listing Terms Cash
Read Less
Want to know what your home might be worth? Contact us for a FREE valuation!

Our team is ready to help you sell your home for the highest possible price ASAP





