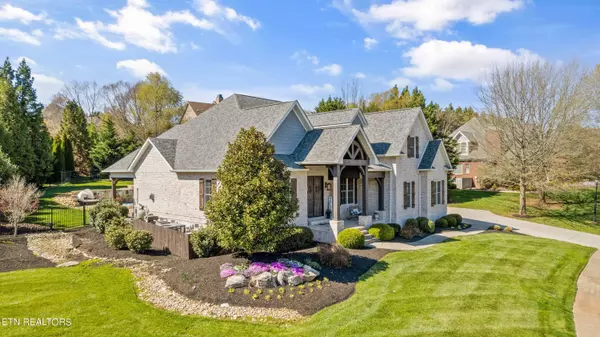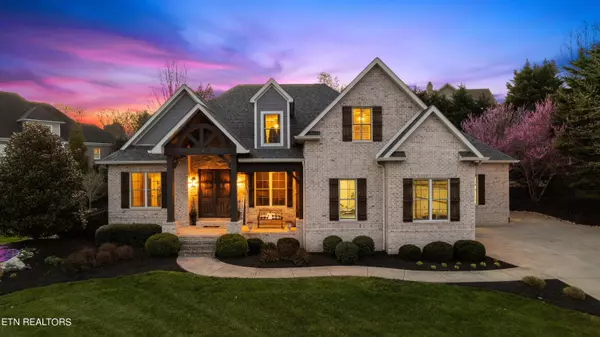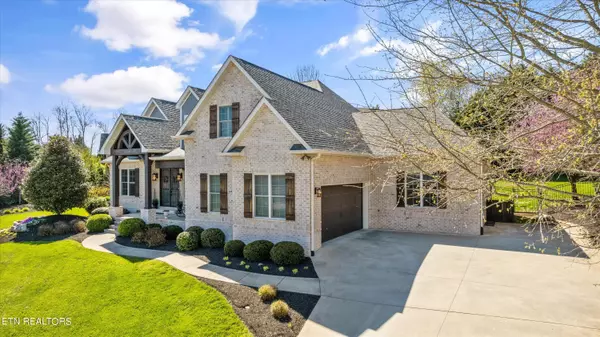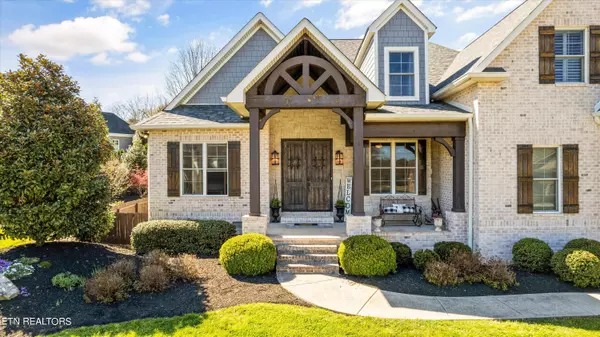$1,185,000
$1,249,000
5.1%For more information regarding the value of a property, please contact us for a free consultation.
12300 Mallard Bay DR Knoxville, TN 37922
4 Beds
5 Baths
3,694 SqFt
Key Details
Sold Price $1,185,000
Property Type Single Family Home
Sub Type Residential
Listing Status Sold
Purchase Type For Sale
Square Footage 3,694 sqft
Price per Sqft $320
Subdivision Mallard Bay Unit 4 Final Plat
MLS Listing ID 1273832
Sold Date 01/10/25
Style Traditional
Bedrooms 4
Full Baths 4
Half Baths 1
HOA Fees $41/ann
Originating Board East Tennessee REALTORS® MLS
Year Built 2017
Lot Size 0.490 Acres
Acres 0.49
Lot Dimensions 168.41 X 127.83 X IRR
Property Description
This beautiful, custom-built home is located in prestigious Mallard Bay, a waterfront subdivision which offers a community day dock and boat ramp. Lake views are only one of the many special features you will discover from this property. The backyard, complete with a stunning in-ground pool, hot tub, water falls and fire pit are a real wow! factor that make you feel like you are on a permanent vacation. Three bedrooms are located on the main level, one of which is the owners' suite and one used as an office in the photos. Also located on the main level is a gym with a full bathroom and its own separate entrance- perfect for a mother-in-law suite or nanny's quarters. The second level offers a bonus room, fourth bedroom, a full bath and walk-n storage. A few extras include a whole-house generator, security system with cameras, fire pit, sound system throughout the main level and a newly renovated owners' en-suite bathroom with extra large, walk-in shower, two walk-in closets with closet systems and two separate vanities. Book your showing today!
Location
State TN
County Knox County - 1
Area 0.49
Rooms
Other Rooms LaundryUtility, 2nd Rec Room, Bedroom Main Level, Extra Storage, Breakfast Room, Mstr Bedroom Main Level
Basement Crawl Space
Dining Room Breakfast Bar, Formal Dining Area
Interior
Interior Features Cathedral Ceiling(s), Island in Kitchen, Pantry, Walk-In Closet(s), Breakfast Bar
Heating Central, Heat Pump, Natural Gas, Electric
Cooling Central Cooling, Ceiling Fan(s)
Flooring Carpet, Hardwood, Tile
Fireplaces Number 1
Fireplaces Type Gas Log
Window Features Drapes
Appliance Backup Generator, Central Vacuum, Dishwasher, Disposal, Microwave, Range, Refrigerator, Security Alarm, Self Cleaning Oven, Smoke Detector
Heat Source Central, Heat Pump, Natural Gas, Electric
Laundry true
Exterior
Exterior Feature Windows - Insulated, Fenced - Yard, Pool - Swim (Ingrnd), Porch - Covered
Parking Features Garage Door Opener, Attached, Side/Rear Entry, Main Level
Garage Spaces 2.0
Garage Description Attached, SideRear Entry, Garage Door Opener, Main Level, Attached
View Lake
Total Parking Spaces 2
Garage Yes
Building
Lot Description Level
Faces From I-40, exit Campbell Station Rd, head south toward Kingston Pike. Campbell Station Rd to Concord Rd. Head West at the round about onto Northshore Drive, turn right onto Choto Road and turn right into Mallard Bay subdivision onto Mallard Bay Drive. Home will be located farther down on the right.
Sewer Public Sewer
Water Public
Architectural Style Traditional
Structure Type Stone,Brick,Frame
Schools
Middle Schools Farragut
High Schools Farragut
Others
Restrictions Yes
Tax ID 162FC058
Energy Description Electric, Gas(Natural)
Acceptable Financing Cash, Conventional
Listing Terms Cash, Conventional
Read Less
Want to know what your home might be worth? Contact us for a FREE valuation!

Our team is ready to help you sell your home for the highest possible price ASAP





