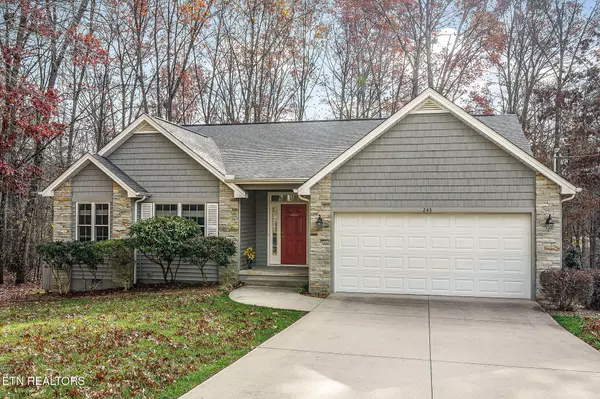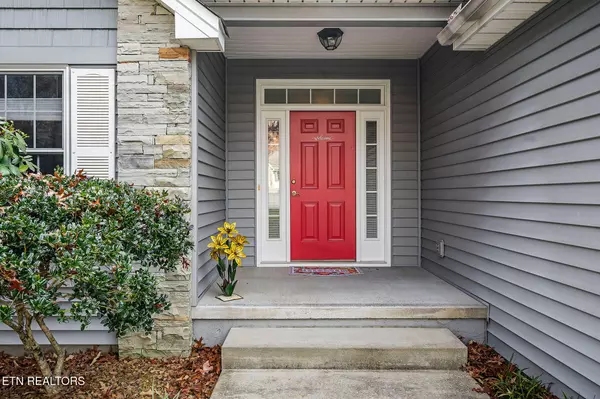$355,000
$369,500
3.9%For more information regarding the value of a property, please contact us for a free consultation.
245 Thrushwood DR Crossville, TN 38558
3 Beds
2 Baths
1,517 SqFt
Key Details
Sold Price $355,000
Property Type Single Family Home
Sub Type Residential
Listing Status Sold
Purchase Type For Sale
Square Footage 1,517 sqft
Price per Sqft $234
Subdivision Dorchester
MLS Listing ID 1283795
Sold Date 01/13/25
Style Traditional
Bedrooms 3
Full Baths 2
HOA Fees $115/mo
Originating Board East Tennessee REALTORS® MLS
Year Built 2008
Lot Size 9,583 Sqft
Acres 0.22
Property Description
This home feels like its brand new! Step in and discover its immaculate charm and just know that the owners have so lovingly taken care of it. The beautiful open space is set off by gorgeous engineered hardwood floors and a beautiful stone gas fireplace. Open to your kitchen makes entertaining a breeze. Kitchen features panty, new refrigerator, and LVP flooring. the master suite is set off by coiffured ceiling and a nice large walk in closet. Master bath has step in shower and double vanities. Also make sure you explore this lovely neighborhood with quiet streets perfect for your evening stroll. This neighborhood is also close to the Dorchester golf club and adult pool!
Location
State TN
County Cumberland County - 34
Area 0.22
Rooms
Other Rooms LaundryUtility, Mstr Bedroom Main Level
Basement Crawl Space
Interior
Interior Features Island in Kitchen, Walk-In Closet(s)
Heating Central, Electric
Cooling Central Cooling
Flooring Laminate, Hardwood
Fireplaces Number 1
Fireplaces Type Gas Log
Appliance Dishwasher, Dryer, Microwave, Range, Refrigerator, Smoke Detector, Washer
Heat Source Central, Electric
Laundry true
Exterior
Exterior Feature Deck
Garage Spaces 2.0
Pool true
Community Features Sidewalks
Amenities Available Clubhouse, Golf Course, Playground, Recreation Facilities, Sauna, Security, Pool
View Wooded
Total Parking Spaces 2
Garage Yes
Building
Lot Description Golf Community
Faces N on Peavine to R on Westchester to R on Malvern to L on Thrushwood
Sewer Public Sewer
Water Public
Architectural Style Traditional
Structure Type Vinyl Siding,Frame
Others
HOA Fee Include Trash,Sewer,Security,Some Amenities
Restrictions Yes
Tax ID 090M D 004.00
Energy Description Electric
Acceptable Financing FHA, Cash, Conventional, Call Listing Agent
Listing Terms FHA, Cash, Conventional, Call Listing Agent
Read Less
Want to know what your home might be worth? Contact us for a FREE valuation!

Our team is ready to help you sell your home for the highest possible price ASAP





