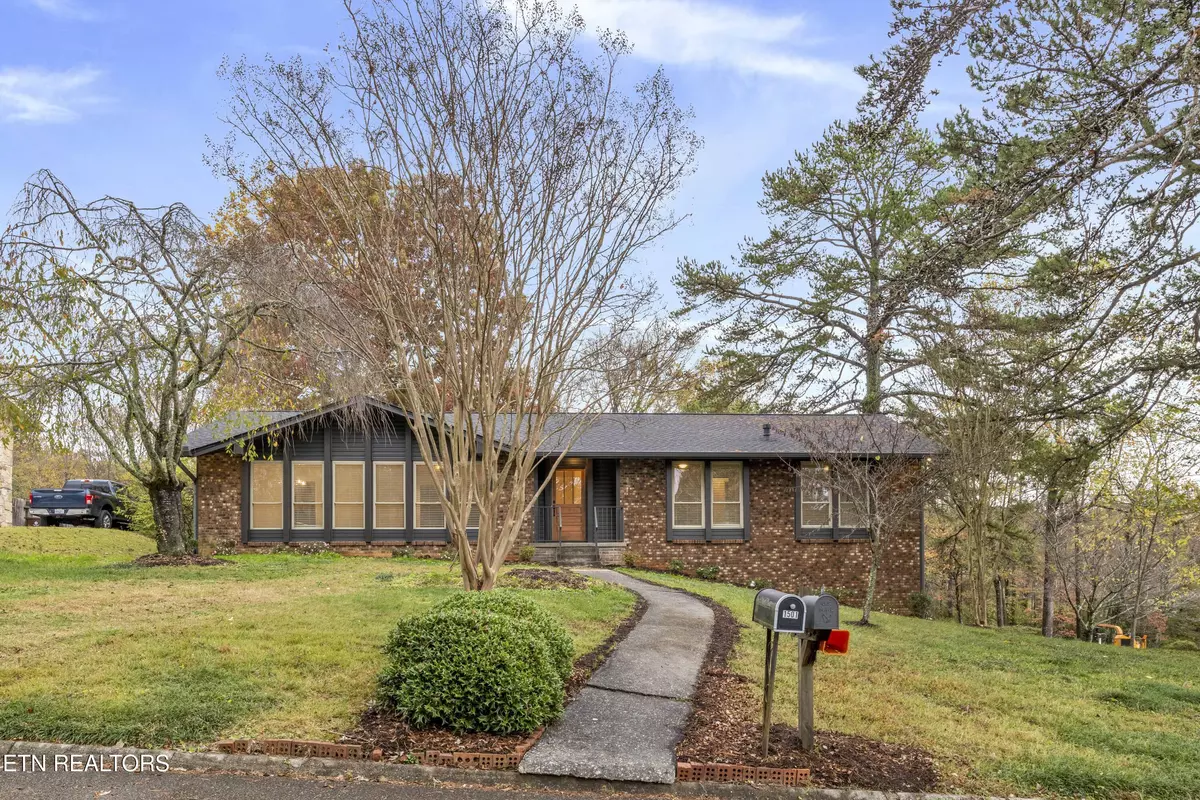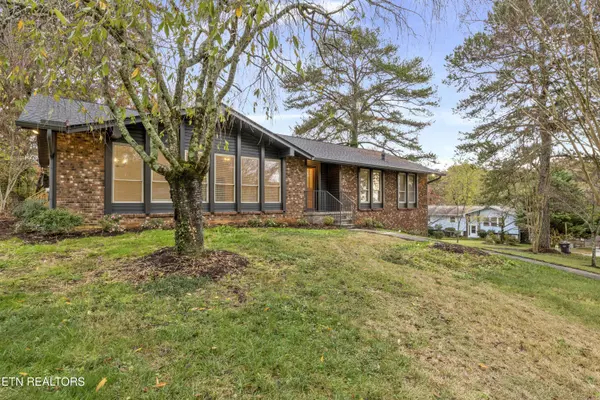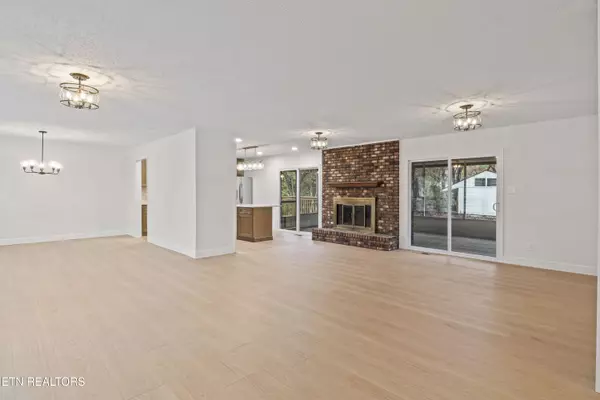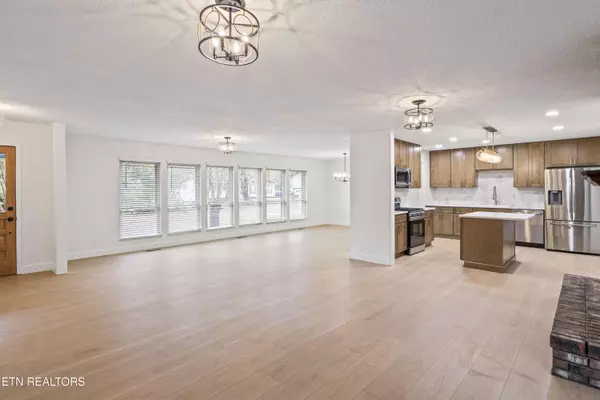$535,000
$549,900
2.7%For more information regarding the value of a property, please contact us for a free consultation.
1500 Hightop Tr Knoxville, TN 37923
4 Beds
3 Baths
2,800 SqFt
Key Details
Sold Price $535,000
Property Type Single Family Home
Sub Type Residential
Listing Status Sold
Purchase Type For Sale
Square Footage 2,800 sqft
Price per Sqft $191
Subdivision Westop
MLS Listing ID 1282827
Sold Date 01/10/25
Style Traditional
Bedrooms 4
Full Baths 3
Originating Board East Tennessee REALTORS® MLS
Year Built 1972
Lot Size 0.750 Acres
Acres 0.75
Lot Dimensions 110.7 X 151.6 X IRR
Property Description
This stunning 4 bed 3 bath home has been completely renovated inside and out! The beautifully redone kitchen features new cabinets, quartz countertops, and stainless steel appliances. This home has new flooring and lighting throughout. Bathrooms are updated with new vanities, tiled showers, and tile flooring. This impressive open floor plan boasts lots of natural light throughout the home. Brand new exterior updates include new siding, roof, gutters, deck, exterior doors and more! This home also features brick fireplaces on both levels as well as a screened in porch right off the kitchen to enjoy cozy nights and days to come. This property also includes a 400 square foot bonus workshop. This home is located on a private corner lot and in close proximity to schools, shopping, interstate, and more!
Location
State TN
County Knox County - 1
Area 0.75
Rooms
Family Room Yes
Other Rooms Bedroom Main Level, Extra Storage, Family Room, Mstr Bedroom Main Level
Basement Finished, Walkout, None
Interior
Interior Features Island in Kitchen, Walk-In Closet(s)
Heating Central, Natural Gas, Electric
Cooling Central Cooling, Ceiling Fan(s)
Flooring Carpet, Vinyl, Tile
Fireplaces Number 2
Fireplaces Type Brick, Wood Burning
Appliance Dishwasher, Disposal, Dryer, Microwave, Range, Refrigerator, Washer
Heat Source Central, Natural Gas, Electric
Exterior
Exterior Feature Windows - Vinyl, Patio, Porch - Screened, Prof Landscaped, Deck
Parking Features Garage Door Opener, Attached, Basement, RV Parking, Side/Rear Entry, Off-Street Parking
Garage Spaces 2.0
Garage Description Attached, RV Parking, SideRear Entry, Basement, Garage Door Opener, Off-Street Parking, Attached
View Other
Porch true
Total Parking Spaces 2
Garage Yes
Building
Lot Description Private, Corner Lot, Level, Rolling Slope
Faces From I40 W take exit 379A for Gallaher View Rd. Turn right onto N Gallaher View Rd. Turn left onto Middlebrook Pike. Turn right onto Chert Pit Rd. Turn right onto Westop Trail. Turn right onto Neartop Trail. Turn left onto Hightop Trail. Property will be the first house on your right.
Sewer Public Sewer
Water Public
Architectural Style Traditional
Additional Building Storage, Workshop
Structure Type Vinyl Siding,Other,Brick,Frame
Others
Restrictions No
Tax ID 105GC006
Energy Description Electric, Gas(Natural)
Read Less
Want to know what your home might be worth? Contact us for a FREE valuation!

Our team is ready to help you sell your home for the highest possible price ASAP





