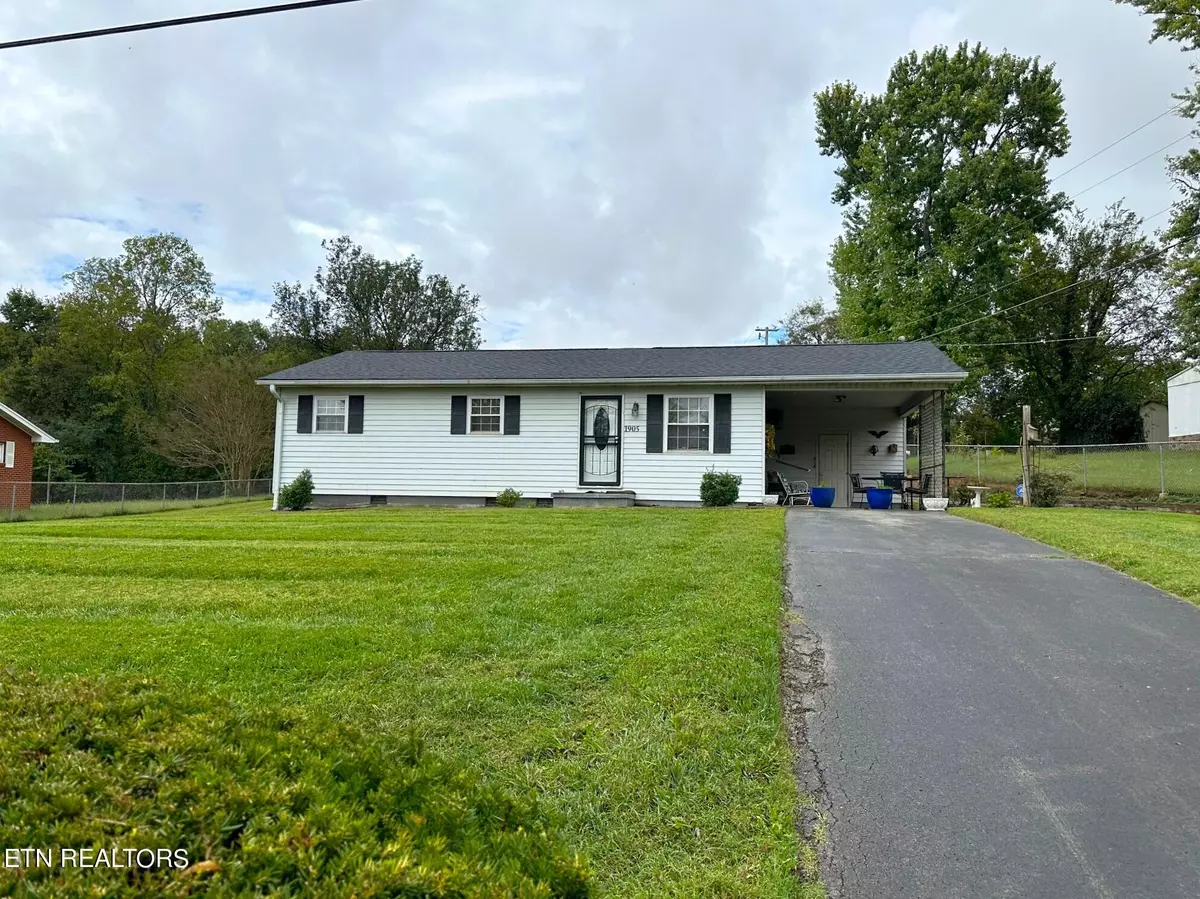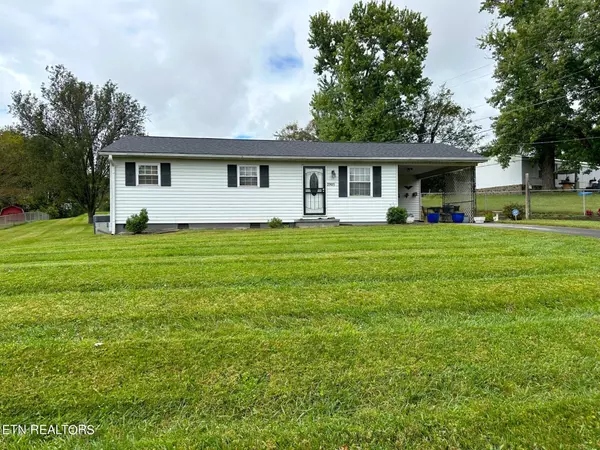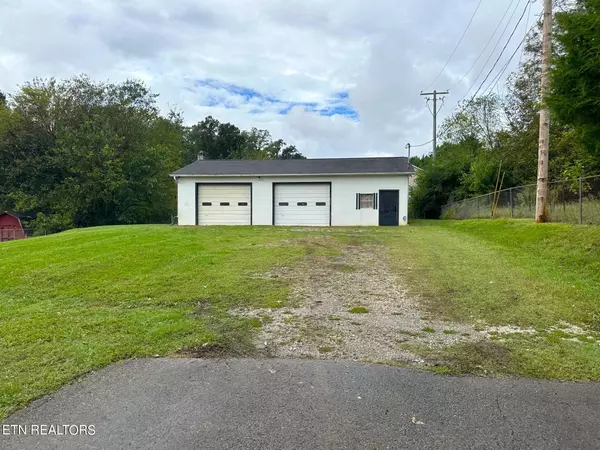$290,000
$299,900
3.3%For more information regarding the value of a property, please contact us for a free consultation.
1905 Harris Rd Knoxville, TN 37924
3 Beds
2 Baths
1,286 SqFt
Key Details
Sold Price $290,000
Property Type Single Family Home
Sub Type Residential
Listing Status Sold
Purchase Type For Sale
Square Footage 1,286 sqft
Price per Sqft $225
MLS Listing ID 1278068
Sold Date 01/09/25
Style Traditional
Bedrooms 3
Full Baths 1
Half Baths 1
Originating Board East Tennessee REALTORS® MLS
Year Built 1962
Lot Size 0.570 Acres
Acres 0.57
Lot Dimensions 100 X 287.8 X IRR
Property Description
Cozy 3-Bedroom Home with Spacious Workshop & Ample Parking!
This charming 3-bedroom, 1.5-bath home is just 15 minutes from downtown Knoxville's shopping, dining, and entertainment. Situated on a spacious, level lot with two driveways, it offers plenty of parking options with a one-car carport and an additional two-car carport.
Inside, the home features a family room, a living room, and a kitchen ready for your personal touch. An attached electric fireplace adds warmth and character, while the covered back deck is perfect for outdoor relaxation.
In the back, you'll find a two-car garage/workshop complete with electric, two offices, and a versatile storage or porch area.
Recent updates include roof shingles on both the house and the detached garage (approx. 5 years old), an upgraded electrical system (approx. 2-3 years), and updated plumbing connected to the septic system (approx. 3 years ago).
Don't miss the chance to make this property your own!
Location
State TN
County Knox County - 1
Area 0.57
Rooms
Family Room Yes
Other Rooms LaundryUtility, Workshop, Extra Storage, Family Room
Basement Crawl Space
Dining Room Eat-in Kitchen
Interior
Interior Features Eat-in Kitchen
Heating Central, Electric
Cooling Central Cooling, Ceiling Fan(s)
Flooring Carpet, Vinyl, Tile
Fireplaces Number 1
Fireplaces Type Electric, Brick
Appliance Range
Heat Source Central, Electric
Laundry true
Exterior
Exterior Feature Fence - Chain, Deck
Parking Features Attached, Carport, Detached, Main Level, Off-Street Parking
Garage Spaces 2.0
Carport Spaces 3
Garage Description Attached, Detached, Carport, Main Level, Off-Street Parking, Attached
View Country Setting
Total Parking Spaces 2
Garage Yes
Building
Lot Description Level
Faces I-40 E to Rutledge Pike. Left onto Harris Rd. House is on the Left. SOP
Sewer Septic Tank
Water Public
Architectural Style Traditional
Additional Building Workshop
Structure Type Aluminum Siding,Frame
Schools
Middle Schools Holston
High Schools Gibbs
Others
Restrictions Yes
Tax ID 060 074
Energy Description Electric
Read Less
Want to know what your home might be worth? Contact us for a FREE valuation!

Our team is ready to help you sell your home for the highest possible price ASAP





