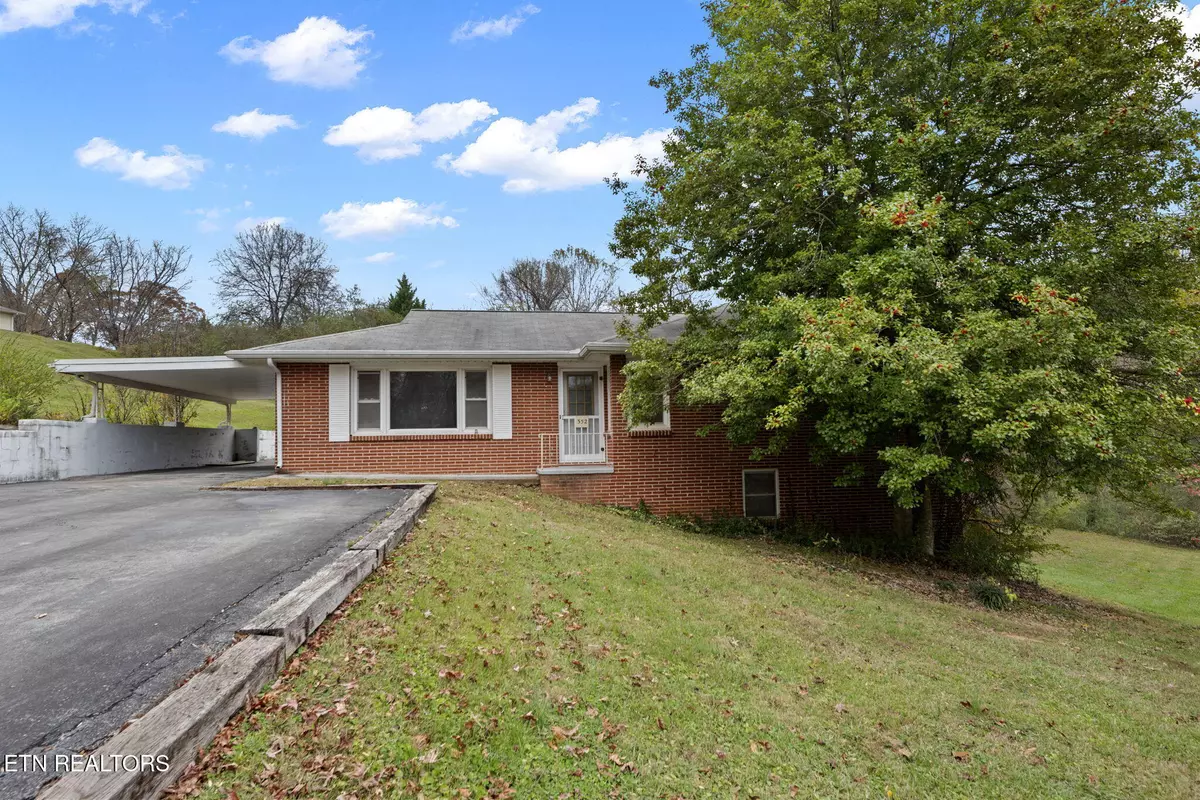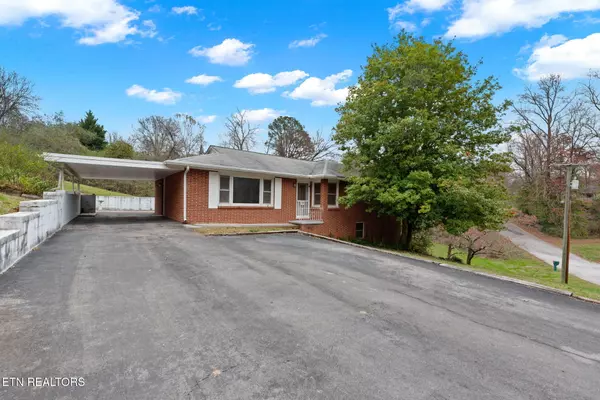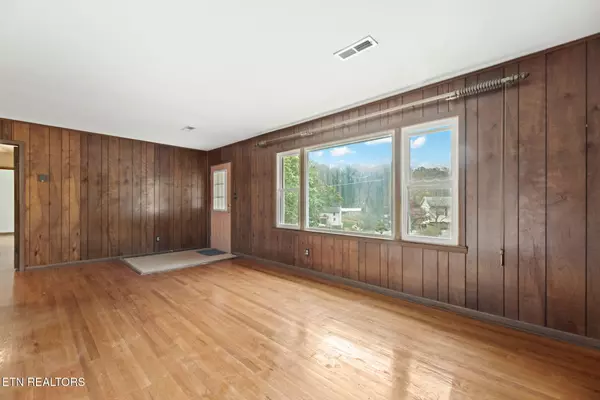$293,000
$289,900
1.1%For more information regarding the value of a property, please contact us for a free consultation.
352 Walnut Valley Rd Clinton, TN 37716
3 Beds
2 Baths
1,900 SqFt
Key Details
Sold Price $293,000
Property Type Single Family Home
Sub Type Residential
Listing Status Sold
Purchase Type For Sale
Square Footage 1,900 sqft
Price per Sqft $154
Subdivision Valley View Heights
MLS Listing ID 1284348
Sold Date 12/31/24
Style Traditional
Bedrooms 3
Full Baths 2
Originating Board East Tennessee REALTORS® MLS
Year Built 1965
Lot Size 1.100 Acres
Acres 1.1
Lot Dimensions 248x302x213x112x96x114
Property Description
Multiple Offers. Offers will be received until 8pm on December 8th.
Bring your vision and transform this basement rancher in charming Clinton, Tennessee into your dream property. Nestled on a spacious 1.1 acre lot, the three-bedroom, two-bathroom house has original hardwood floors and offers ample space for you to spread out and enjoy all of your activities. On the main level are the bedrooms, one full bathroom, the eat-in kitchen and the living room. The walk-out basement is partially finished with a large recreation room, a flex-space room, a freestanding wood-burning stove, and another bathroom. In the unfinished section is a sizable shop/hobby space and the utility room. Beyond the main house is a 12x24 two-story detached building with electricity and water on the upper level and storage for supplies and equipment on the lower level. The convenient location offers an easy commute to Hardin Valley, Powell, West Knoxville, and Oak Ridge. And, if you are outdoor enthusiasts, you are just 2.8 miles away from the picturesque Haw Ridge Park, 3.1 miles from Melton Lake Park and 6.6 miles away from the beautiful new Aspire Park. Come make this property your own!
Please note, the square footage for the finished basement area (in addition to the tax record) is approximate. For accuracy, please verify by measuring.
Location
State TN
County Anderson County - 30
Area 1.1
Rooms
Other Rooms Basement Rec Room, Workshop, Rough-in-Room, Extra Storage, Mstr Bedroom Main Level
Basement Partially Finished, Roughed In, Walkout
Dining Room Eat-in Kitchen
Interior
Interior Features Eat-in Kitchen
Heating Central, Electric
Cooling Central Cooling
Flooring Hardwood, Vinyl, Tile
Fireplaces Type Free Standing, Wood Burning Stove
Appliance Dishwasher
Heat Source Central, Electric
Exterior
Exterior Feature Windows - Vinyl, Patio
Parking Features Attached, Carport, Main Level, Off-Street Parking
Carport Spaces 1
Garage Description Attached, Carport, Main Level, Off-Street Parking, Attached
View Wooded
Porch true
Garage No
Building
Lot Description Wooded, Corner Lot, Irregular Lot, Rolling Slope
Faces East on Edgemoor Road Left onto Walnut Valley Road Go 900 Ft and Right onto Walnut Valley Road Go 0.2 miles The house is on the Right Sign in the yard
Sewer Septic Tank
Water Public
Architectural Style Traditional
Additional Building Storage, Workshop
Structure Type Other,Brick,Frame
Schools
Middle Schools Clinton
High Schools Clinton
Others
Restrictions Yes
Tax ID 095M B 015.00
Energy Description Electric
Acceptable Financing New Loan, Cash, Conventional
Listing Terms New Loan, Cash, Conventional
Read Less
Want to know what your home might be worth? Contact us for a FREE valuation!

Our team is ready to help you sell your home for the highest possible price ASAP





