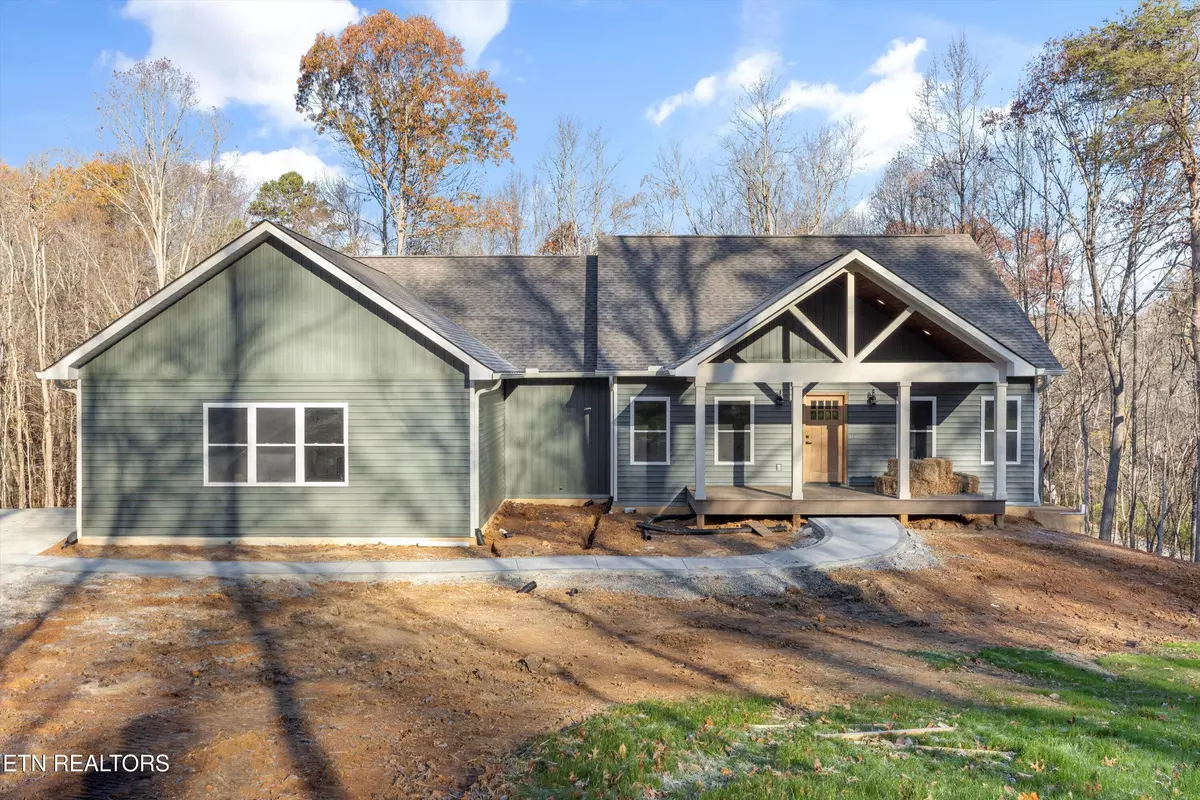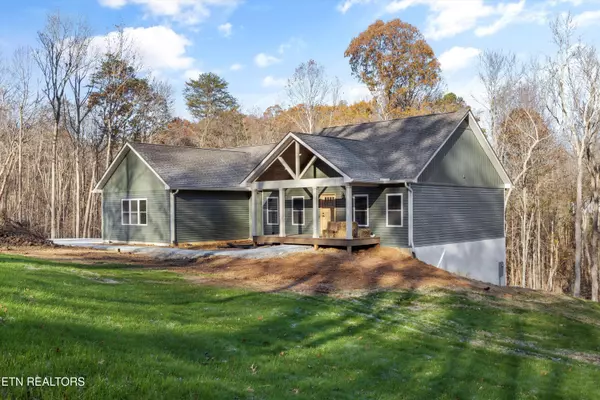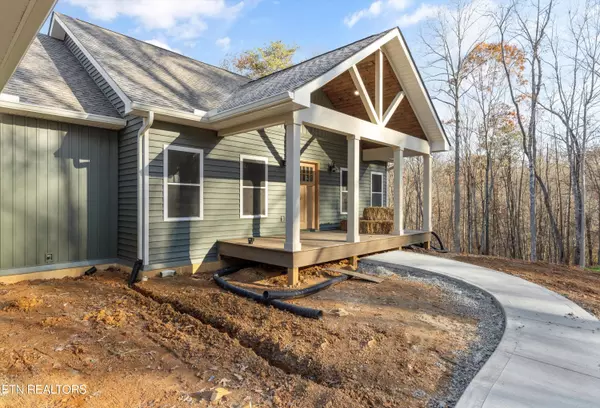$655,000
$649,900
0.8%For more information regarding the value of a property, please contact us for a free consultation.
6567 Tell Mynatt Rd Knoxville, TN 37938
3 Beds
2 Baths
2,100 SqFt
Key Details
Sold Price $655,000
Property Type Single Family Home
Sub Type Residential
Listing Status Sold
Purchase Type For Sale
Square Footage 2,100 sqft
Price per Sqft $311
MLS Listing ID 1283766
Sold Date 12/20/24
Style Traditional
Bedrooms 3
Full Baths 2
Originating Board East Tennessee REALTORS® MLS
Year Built 2024
Lot Size 1.620 Acres
Acres 1.62
Property Description
Professional Pics coming soon! WOW! This spec home has loads of custom touches through-out! You will love this bsm ranch that offers an amazing floorplan! Everything you need on one level but FULL unfinished basement for expansion or storage! 3 brs w/ split bedroom design, open floorplan. As you step onto the covered front porch with vaulted wood ceiling you are greeted by a farmhouse front door. Open to the foyer and great office space with barn door. Continue through to the family room with custom FP and sliding doors to amazing covered backporch! Next you are welcomed into the beautiful eat-in kitchen that is open to family room. Offering large island w/ breakfast bar, custom vent hood, gorgeous cabinetry and an AWESOME walk-in pantry w/additional cabinetry, built-in microwave and floating shelf! Follow back to laundry w/ cabinetry and sink. Then you have a private primary bedroom with impressive en-suite featuring double vanity, tile walk-in shower with full bench, separate soaking tub and custom walk-in closet! 2 additional guest rooms on main w/ custom closets and additional bath. 2 car garage on main. Don't forget the walk-out basement! It is wide open space that wouldn't take much to finish and is plumbed for additional bathroom. All this situated on over 1.6 acre lot! Don't let this beauty get by you!
Location
State TN
County Knox County - 1
Area 1.62
Rooms
Family Room Yes
Other Rooms LaundryUtility, Bedroom Main Level, Extra Storage, Breakfast Room, Family Room, Mstr Bedroom Main Level, Split Bedroom
Basement Plumbed, Unfinished, Walkout
Dining Room Eat-in Kitchen
Interior
Interior Features Island in Kitchen, Pantry, Walk-In Closet(s), Eat-in Kitchen
Heating Central, Heat Pump, Electric
Cooling Central Cooling
Flooring Vinyl, Tile
Fireplaces Number 1
Fireplaces Type Wood Burning
Appliance Dishwasher, Microwave, Range, Smoke Detector
Heat Source Central, Heat Pump, Electric
Laundry true
Exterior
Exterior Feature Windows - Insulated, Porch - Covered, Deck, Balcony
Parking Features Garage Door Opener, Attached, Side/Rear Entry, Main Level
Garage Spaces 2.0
Garage Description Attached, SideRear Entry, Garage Door Opener, Main Level, Attached
View Wooded
Total Parking Spaces 2
Garage Yes
Building
Lot Description Private, Wooded, Level, Rolling Slope
Faces Hwy 33 N, right Tell Mynatt Rd, house on left just before Majors Rd
Sewer Septic Tank
Water Public
Architectural Style Traditional
Structure Type Vinyl Siding,Block,Frame
Others
Restrictions Yes
Tax ID tbd
Energy Description Electric
Read Less
Want to know what your home might be worth? Contact us for a FREE valuation!

Our team is ready to help you sell your home for the highest possible price ASAP





