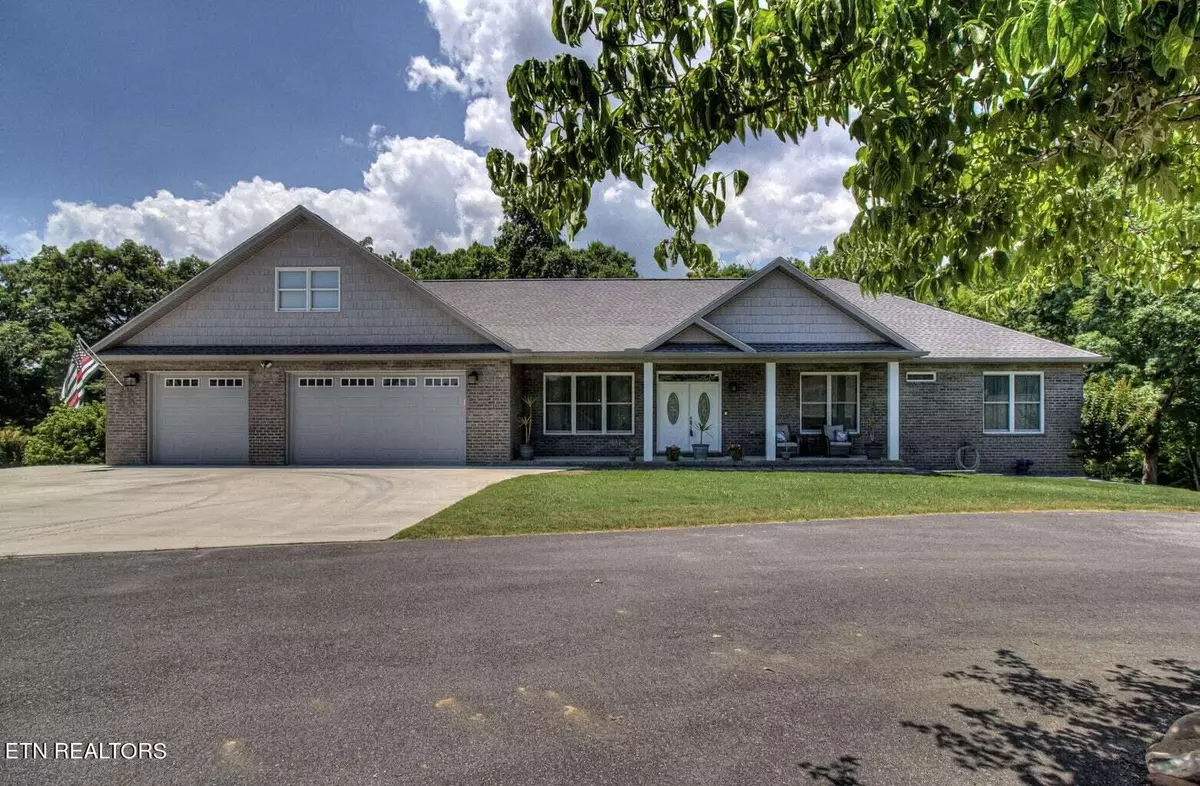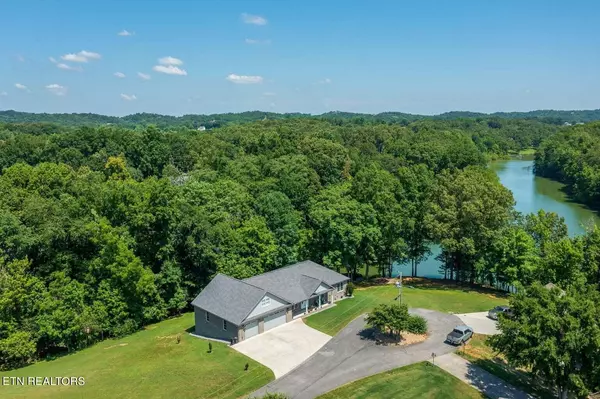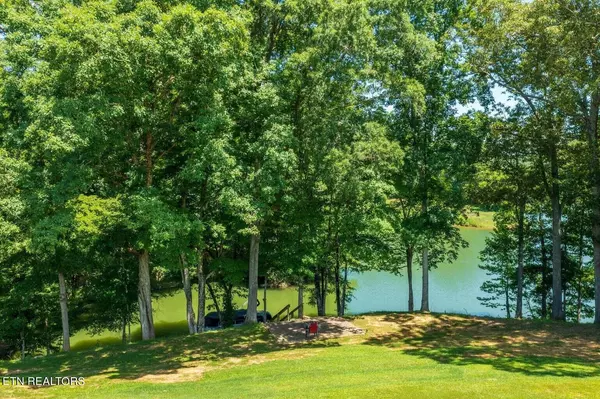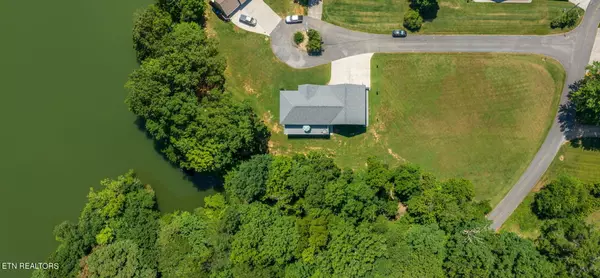$975,000
$1,029,000
5.2%For more information regarding the value of a property, please contact us for a free consultation.
3706 Pashley CT Baneberry, TN 37890
3 Beds
4 Baths
3,850 SqFt
Key Details
Sold Price $975,000
Property Type Single Family Home
Sub Type Residential
Listing Status Sold
Purchase Type For Sale
Square Footage 3,850 sqft
Price per Sqft $253
Subdivision Lakeland Subdivision
MLS Listing ID 1267591
Sold Date 12/30/24
Style Other,Traditional
Bedrooms 3
Full Baths 3
Half Baths 1
Originating Board East Tennessee REALTORS® MLS
Year Built 2021
Lot Size 1.830 Acres
Acres 1.83
Lot Dimensions 235/irr/irr/irr
Property Description
Beautiful Custom Built Lakefront home on Douglas Lake! If you are looking for a home that exudes peace and tranquility this is it! This stunning open floor plan offers the ideal combination of luxury, comfort, and lake access and views. Enjoy direct access to Douglas Lake with your own private dock, perfect for boating, fishing, and watersports. The main living area boasts a bright and airy open concept, seamlessly connecting the kitchen, dining, and living rooms. The gourmet kitchen comes equipped with stainless steel appliances, custom cabinetry, and granite countertops, this kitchen is a chef's dream. The walk in pantry is large enough for all your food storage as well as all your small appliances and more. The spacious living room features a beautiful gas fireplace, perfect for those cooler evenings. The elegant primary bedroom has a walk in closet that would make anyone jealous. The primary bathroom is exquisite with a double vanity, gorgeous soaking tub, and custom tiled shower. There are two other bedrooms on the main level along with another full bath, a half bath, and a large laundry room with a sink, and cabinetry for storage. On the lower level is a very large family room that provides additional space for entertainment or relaxation. Bar conveys with the home. Also on the lower level is a second kitchen that is ideal for hosting guests, family gatherings, or for coming in after a long day of fun on the lake. One room on the lower level is being used for storage but it is finished and heated which would make it the perfect gym, guest room, craft room, office, or theater. The property features 4 oversized garages with more than ample space to accommodate several cars, recreational vehicles, boat, jet skis, golf cart, motorcycle and more. There is a ton of storage space! The expansive deck and patio area spans the entire length of the home and offer stunning lake views and are perfect for outdoor dining, lounging, or simply enjoying the serene surroundings. Don't miss this rare opportunity to own a piece of paradise on Douglas Lake. The property is 1.83 acres which encompasses the entire corner and side of the cul de sac and goes into the water. You have all the entertainment that the area has to offer conveniently located approximately 30 minutes to Pigeon Forge or Knoxville. Take in a concert or a show, go to dinner, or spend a day at Dollywood, and come home to your private lake setting. Whether you're looking for a year-round residence or a vacation getaway, this home has it all. Furniture is negotiable for turn-key ownership. Schedule a viewing today and make your lakefront dreams come true!
Location
State TN
County Jefferson County - 26
Area 1.83
Rooms
Family Room Yes
Other Rooms Basement Rec Room, LaundryUtility, Bedroom Main Level, Extra Storage, Family Room, Mstr Bedroom Main Level
Basement Partially Finished, Walkout
Interior
Interior Features Island in Kitchen, Pantry, Walk-In Closet(s), Eat-in Kitchen
Heating Forced Air, Natural Gas
Cooling Central Cooling
Flooring Hardwood, Vinyl, Tile
Fireplaces Number 1
Fireplaces Type Other, Gas Log
Window Features Drapes
Appliance Dishwasher, Dryer, Gas Stove, Microwave, Range, Refrigerator, Tankless Wtr Htr, Washer
Heat Source Forced Air, Natural Gas
Laundry true
Exterior
Exterior Feature Patio, Porch - Covered, Deck, Dock
Parking Features Garage Door Opener, Attached, Basement, Main Level
Garage Spaces 6.0
Garage Description Attached, Basement, Garage Door Opener, Main Level, Attached
View Country Setting, Wooded, Lake
Porch true
Total Parking Spaces 6
Garage Yes
Building
Lot Description Cul-De-Sac, Waterfront Access, Lakefront, Wooded, Current Dock Permit on File, Corner Lot, Rolling Slope
Faces I40 to exit 424, make a left onto 113, to right turn on to Nina Rd., to right turn on Harrison Ferry, to left on St. Andrews Dr., to left on to Pashley Court. House on left.
Sewer Septic Tank
Water Public
Architectural Style Other, Traditional
Structure Type Cement Siding,Brick,Frame
Schools
High Schools Jefferson County
Others
Restrictions Yes
Tax ID 061E A 043.01
Energy Description Gas(Natural)
Acceptable Financing Cash, Conventional
Listing Terms Cash, Conventional
Read Less
Want to know what your home might be worth? Contact us for a FREE valuation!

Our team is ready to help you sell your home for the highest possible price ASAP





