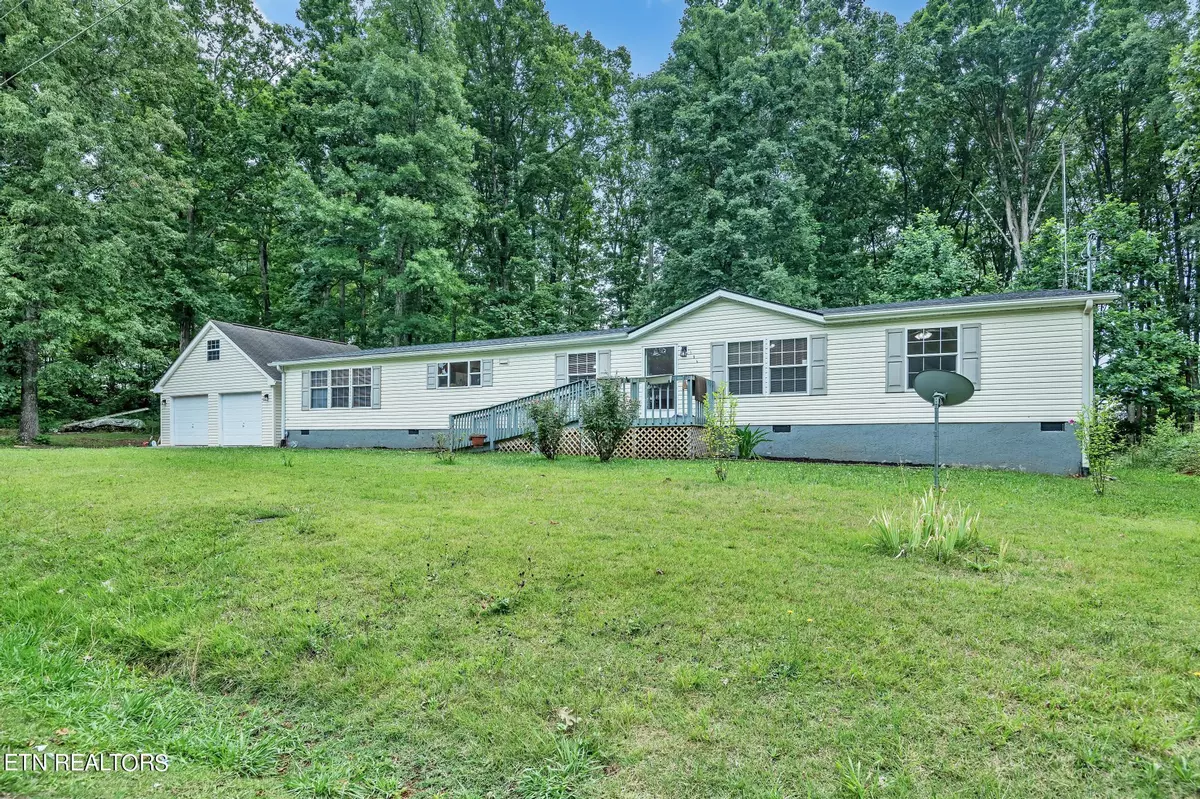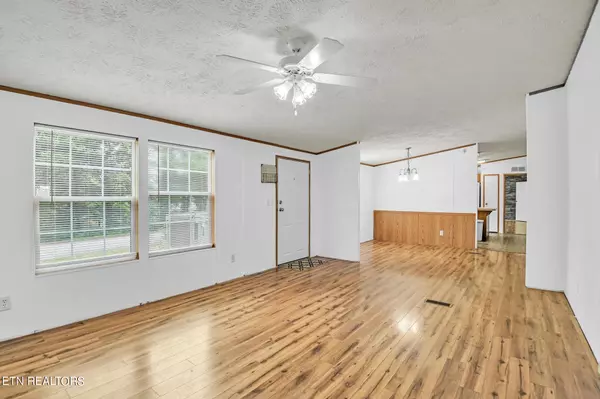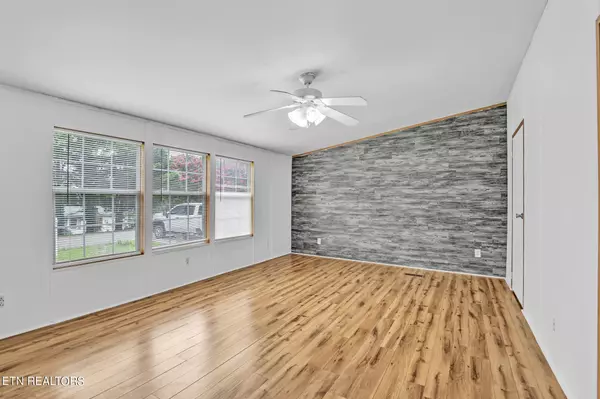$250,000
$294,900
15.2%For more information regarding the value of a property, please contact us for a free consultation.
164 Laura Boling Loop Rd Strawberry Plains, TN 37871
4 Beds
2 Baths
1,976 SqFt
Key Details
Sold Price $250,000
Property Type Single Family Home
Sub Type Residential
Listing Status Sold
Purchase Type For Sale
Square Footage 1,976 sqft
Price per Sqft $126
Subdivision Wooded Estates
MLS Listing ID 1270199
Sold Date 12/30/24
Style Manufactured,Traditional
Bedrooms 4
Full Baths 2
Originating Board East Tennessee REALTORS® MLS
Year Built 2004
Lot Size 0.980 Acres
Acres 0.98
Property Description
Located in a desirable neighborhood in beautiful Strawberry Plains, TN. This spacious move in ready home is equipped with multiple upgrades. New paint throughout, a brand new roof and new HVAC unit. This 4 bedroom, 2 bath home sits on a quiet, partially wooded lot of 0.98 acres. 2 living rooms as well as a dining room offers great entertainment space. The bedrooms have walk in closets, there is plenty of openness inside for entertaining guests and it allows lots of natural light. It also has a 2 car detached garage with extra above storage. This property consists of 2 parcels. 053G A034.00 & 053G A033.00
Location
State TN
County Jefferson County - 26
Area 0.98
Rooms
Family Room Yes
Other Rooms LaundryUtility, Bedroom Main Level, Extra Storage, Breakfast Room, Family Room, Mstr Bedroom Main Level
Basement Crawl Space
Dining Room Eat-in Kitchen, Formal Dining Area
Interior
Interior Features Island in Kitchen, Pantry, Walk-In Closet(s), Eat-in Kitchen
Heating Central, Propane, Electric
Cooling Central Cooling, Ceiling Fan(s)
Flooring Laminate
Fireplaces Number 1
Fireplaces Type Other, Wood Burning
Appliance Dishwasher, Microwave, Range, Refrigerator, Smoke Detector
Heat Source Central, Propane, Electric
Laundry true
Exterior
Exterior Feature Windows - Insulated, Deck
Parking Features Detached, Main Level, Off-Street Parking, Other
Garage Spaces 2.0
Garage Description Detached, Main Level, Off-Street Parking, Other
Amenities Available Other
View Country Setting, Wooded
Total Parking Spaces 2
Garage Yes
Building
Lot Description Wooded, Corner Lot, Irregular Lot, Level
Faces From I-40 take exit 394 on to US 11E. Continue approx. 10 miles on Andrew Johnson Hwy/11E, to Right on Old Dandridge Pike. Then right on Barber Rd. Then left on to Laura Boling Loop Rd. Home on right, sign on property .
Sewer Septic Tank
Water Public
Architectural Style Manufactured, Traditional
Additional Building Workshop
Structure Type Vinyl Siding
Schools
Middle Schools Jefferson
High Schools Jefferson County
Others
Restrictions No
Tax ID 053G A034.00 & 053G A033.00
Energy Description Electric, Propane
Acceptable Financing New Loan, FHA, Cash, Conventional
Listing Terms New Loan, FHA, Cash, Conventional
Read Less
Want to know what your home might be worth? Contact us for a FREE valuation!

Our team is ready to help you sell your home for the highest possible price ASAP





