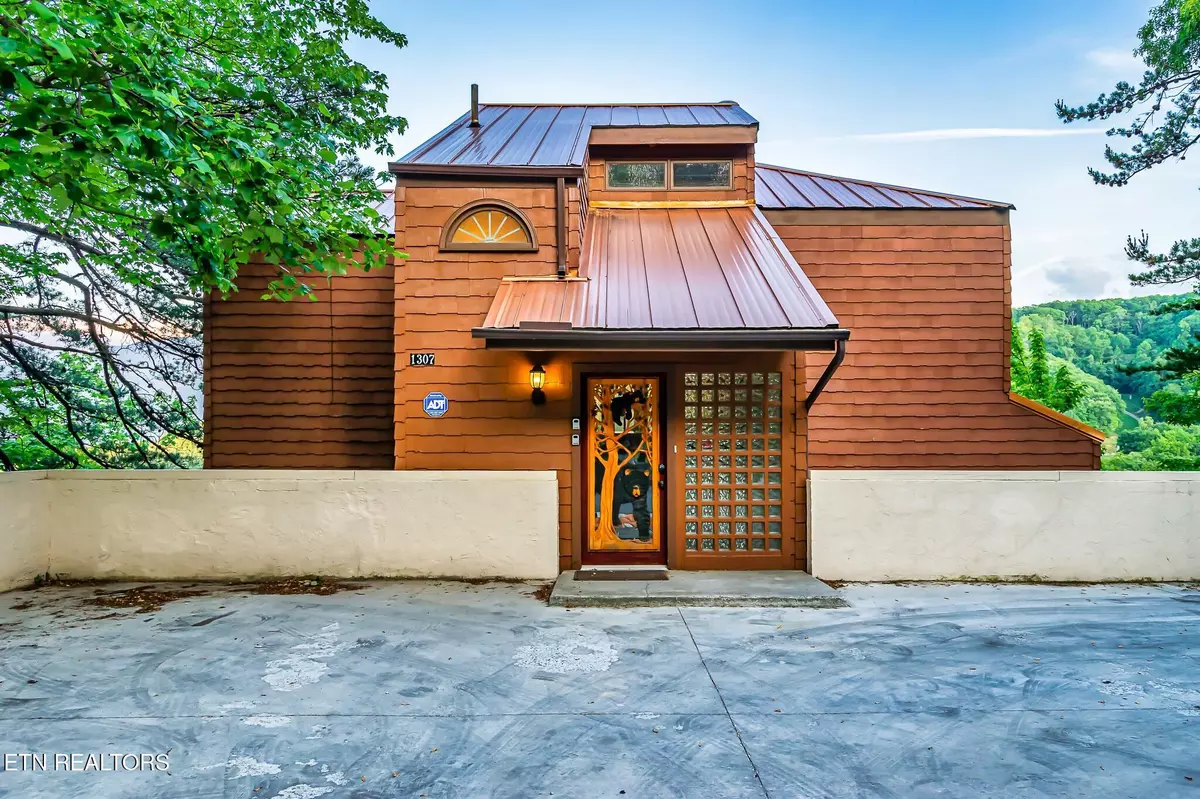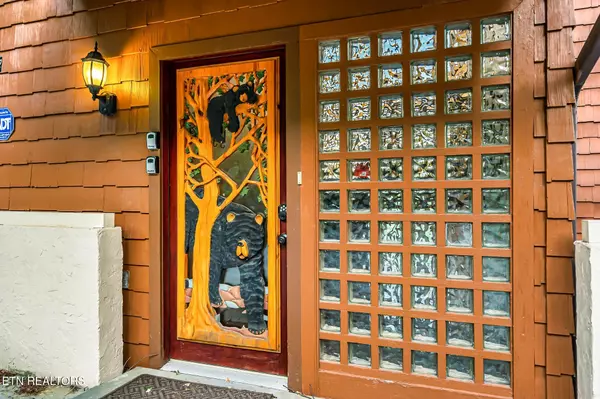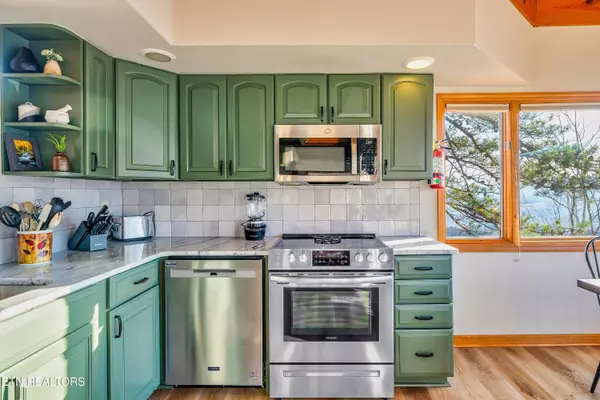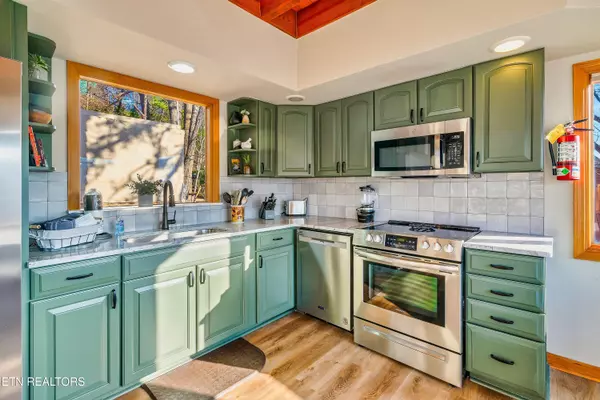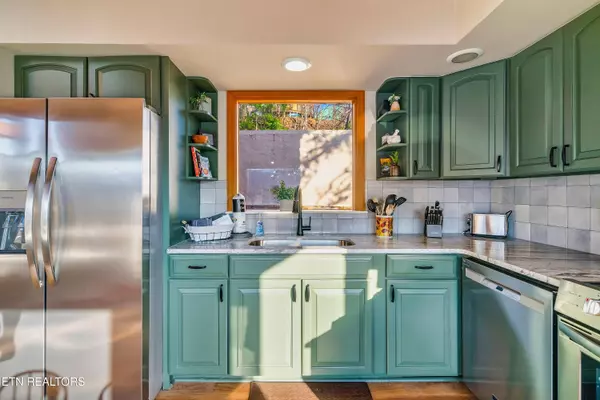$998,000
$998,000
For more information regarding the value of a property, please contact us for a free consultation.
1307 Ski View DR Gatlinburg, TN 37738
4 Beds
3 Baths
2,098 SqFt
Key Details
Sold Price $998,000
Property Type Single Family Home
Sub Type Residential
Listing Status Sold
Purchase Type For Sale
Square Footage 2,098 sqft
Price per Sqft $475
Subdivision Alpendorf Sec B
MLS Listing ID 1282298
Sold Date 12/09/24
Style Contemporary,Chalet
Bedrooms 4
Full Baths 2
Half Baths 1
HOA Fees $45/ann
Originating Board East Tennessee REALTORS® MLS
Year Built 1986
Lot Size 0.360 Acres
Acres 0.36
Lot Dimensions 90.47 X 169.28 IRR
Property Description
RENTAL MACHINE! CONSISTENT $100K+RENTAL INCOME!
This breathtaking, 4-Bedrooms, 2.5 Bathrooms Mountain Chalet, has been Designed by Renowned Architect, Ted Prince and Features a Contemporary Chalet Twist on the Classic Smoky Mountain Style Home with Unparalleled Views of Mt. LeConte, Downtown Gatlinburg, the Tramway, and Ober Gatlinburg Ski Resort. Situated in the Extremely Popular Chalet Village, this property is perfectly located to take advantage of the Resort Amenities, including access to several community pools, tennis courts, a fitness center, game room & more.
Being flooded with natural light, the main floor boasts volume ceilings and walls of windows to capture stunning views. The open living area features a freestanding fireplace, perfect for cozy evenings, and flows seamlessly into a spacious Kitchen and Dining Area. Step out onto the viewing deck to Experience True Mountain Serenity. These Breathtaking, Smoky Mountain Views which can be seen for miles as well as a clear view of Ober Gatlinburg.
This Chalet includes two additional floors each with two comfortable Bedrooms, and ample closet space, plus a full bathroom for each level. The lower level is equipped with a sauna & a sunken, outdoor hot tub located within the screened-in porch complete with fresh, mountain air year-round.
Recent updates include new flooring, paint, bathroom fixtures/toilets/mirrors, new furniture, new lighting and a remodeled kitchen with new appliances, new counters, and freshly painted cabinets. The structural updates have been made to the hot tub room and deck support braces added.
Just minutes from Downtown Gatlinburg and the Great Smoky Mountains National Park, this cabin is located on a city-maintained road with year around service which includes garbage pick-up.
Financials:
2023 Gross Income: $103,261.60
2024 Gross Income: $ 86,459.43 (YTD Thru
10/31
Projected 2024 Gross Income: $105,000+
With an additional $10,000+ already secured for Nov. & Dec, and high demand throughout the year. This is an excellent opportunity for vacation rental income!
THIS IS A RARE FIND IN THE CHALET VILLAGE COMMUNITY! MAKE PLANS TO SCHEDULE A SHOWING SOON!
Location
State TN
County Sevier County - 27
Area 0.36
Rooms
Basement Finished, Walkout, Other
Dining Room Eat-in Kitchen
Interior
Interior Features Cathedral Ceiling(s), Eat-in Kitchen
Heating Heat Pump, Zoned, Electric
Cooling Central Cooling, Wall Cooling, Ceiling Fan(s)
Flooring Hardwood, Vinyl, Tile
Fireplaces Number 1
Fireplaces Type Free Standing, Wood Burning
Appliance Dishwasher, Dryer, Microwave, Range, Refrigerator, Self Cleaning Oven, Smoke Detector, Washer
Heat Source Heat Pump, Zoned, Electric
Exterior
Exterior Feature Porch - Screened, Deck, Cable Available (TV Only)
Parking Features Main Level, Off-Street Parking, Common
Garage Description Main Level, Common, Off-Street Parking
Pool true
Amenities Available Clubhouse, Playground, Pool, Tennis Court(s)
View Mountain View, Wooded
Garage No
Building
Lot Description Wooded, Irregular Lot, Rolling Slope
Faces From Downtown Gatlinburg on the Parkway (U.S. Hwy 441) turn (R) at Traffic Light #10 onto Ski Mountain Rd. and Continue approximately 1.5 Miles then take a (R) onto Wiley Oakley Dr. and Follow for Approximately 1/2 Mile to a 4-Way Stop & Turn (L) onto Wiley Oakley Dr. for Another 1/2 mile then turn (L) onto Ski View Dr and Continue for 2 miles. Property will be on the (L) at ''Highland Wood''.
Sewer Public Sewer, Septic Tank
Water Public
Architectural Style Contemporary, Chalet
Structure Type Wood Siding,Frame
Schools
High Schools Gatlinburg Pittman
Others
HOA Fee Include Association Ins,All Amenities
Restrictions Yes
Tax ID 136C A 032.00
Energy Description Electric
Acceptable Financing Cash, Conventional
Listing Terms Cash, Conventional
Read Less
Want to know what your home might be worth? Contact us for a FREE valuation!

Our team is ready to help you sell your home for the highest possible price ASAP

