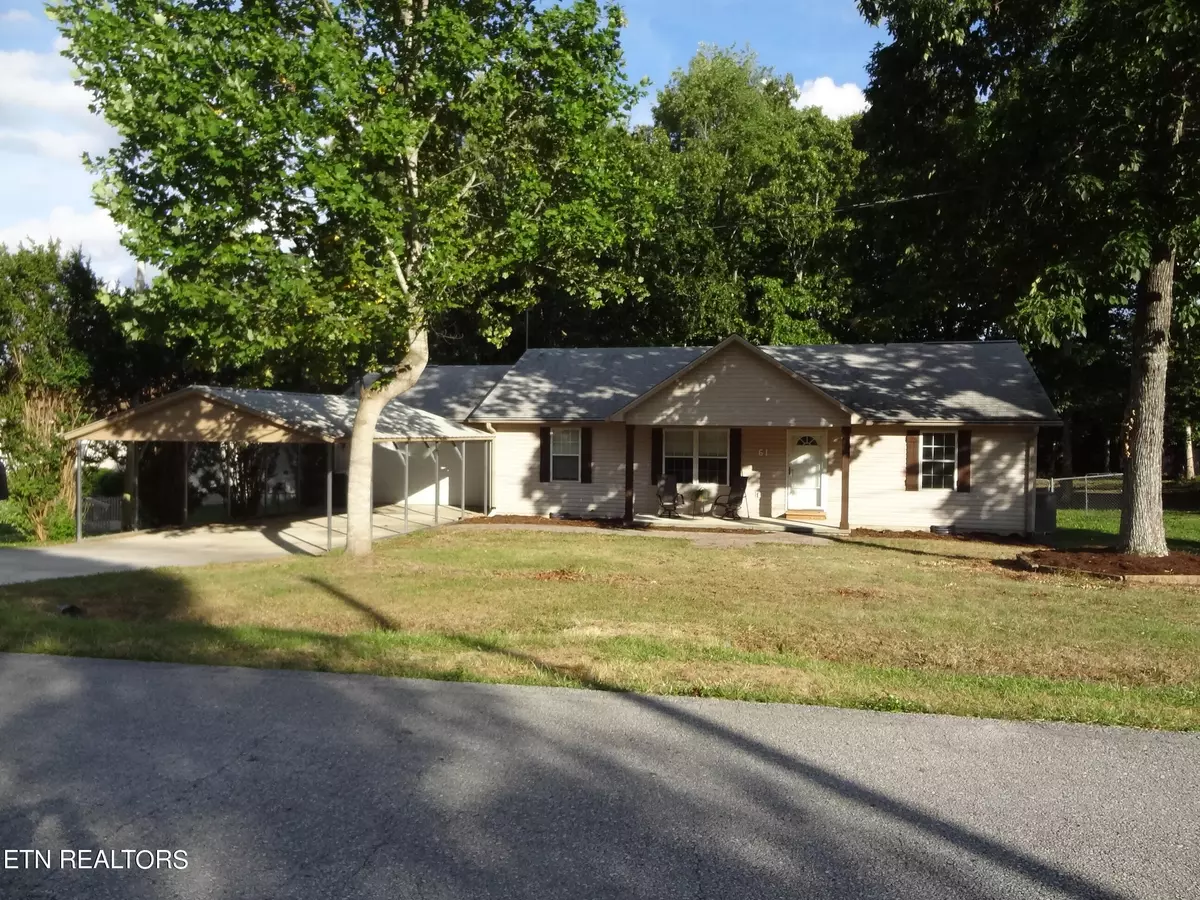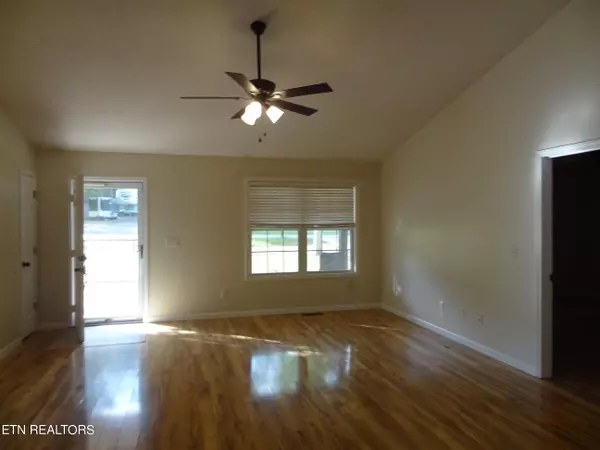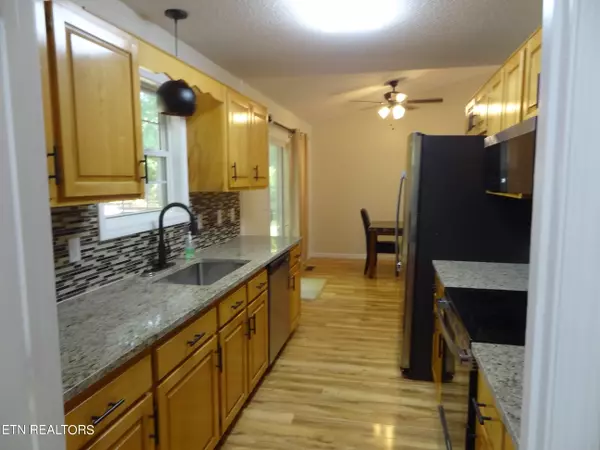$270,900
$286,900
5.6%For more information regarding the value of a property, please contact us for a free consultation.
61 Calloway DR Crossville, TN 38555
3 Beds
2 Baths
1,288 SqFt
Key Details
Sold Price $270,900
Property Type Single Family Home
Sub Type Residential
Listing Status Sold
Purchase Type For Sale
Square Footage 1,288 sqft
Price per Sqft $210
Subdivision Holiday Trace Sect 2
MLS Listing ID 1269081
Sold Date 12/31/24
Style Traditional
Bedrooms 3
Full Baths 2
Originating Board East Tennessee REALTORS® MLS
Year Built 1997
Lot Size 0.750 Acres
Acres 0.75
Property Description
This 3 bedroom 2 bath features kitchen has granite counter tops with under mounted stainless steel sink, updated cabinetry, tile backsplash, new stainless steel range, microwave and refrigerator, laminate flooring, freshly painted. Additional cabinetry plus drawers and countertop in utility, Split bedroom plan, with master en suite, cathedral ceiling in living room, dining has access to the open deck overlooking backyard with chain link fencing, a second entry from street to property for accessing backyard makes a great location for RV garage, concrete drive, 2 car garage and 2 car carport, Roof approx. 5 years old, Hybrid HVAC System, house wired for generator, whole house water filtration system, EnergyRight program install energy insulation in attic.
Location
State TN
County Cumberland County - 34
Area 0.75
Rooms
Other Rooms LaundryUtility, Split Bedroom
Basement Crawl Space
Interior
Interior Features Cathedral Ceiling(s), Pantry, Walk-In Closet(s)
Heating Central, Natural Gas
Cooling Central Cooling
Flooring Laminate
Fireplaces Type None
Appliance Dishwasher, Microwave, Range, Refrigerator
Heat Source Central, Natural Gas
Laundry true
Exterior
Exterior Feature Windows - Vinyl, Porch - Enclosed, Deck
Parking Features Garage Door Opener, Attached, Carport, Detached
Garage Spaces 2.0
Carport Spaces 2
Garage Description Attached, Detached, Garage Door Opener, Carport, Attached
View Wooded
Total Parking Spaces 2
Garage Yes
Building
Lot Description Level
Faces From CCCH, take 4th Street to right on Miller Ave to left on 10th St ro right on Deerfield Rd to straight on Tulip, left on Carriage Dr then right on Calloway Dr.
Sewer Public Sewer
Water Public
Architectural Style Traditional
Structure Type Vinyl Siding,Frame
Others
Restrictions Yes
Tax ID 112D K 001.07
Energy Description Gas(Natural)
Read Less
Want to know what your home might be worth? Contact us for a FREE valuation!

Our team is ready to help you sell your home for the highest possible price ASAP





