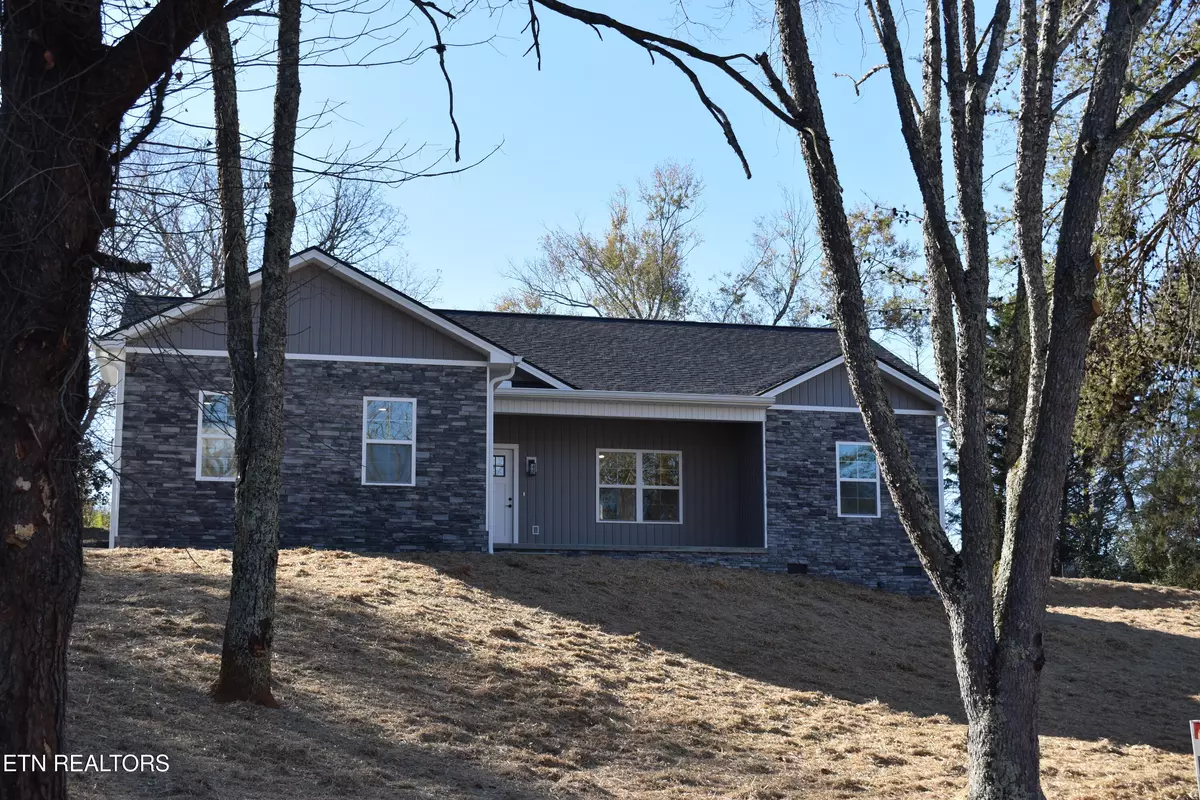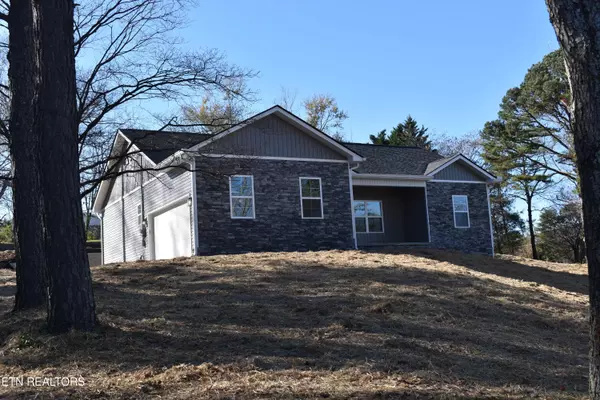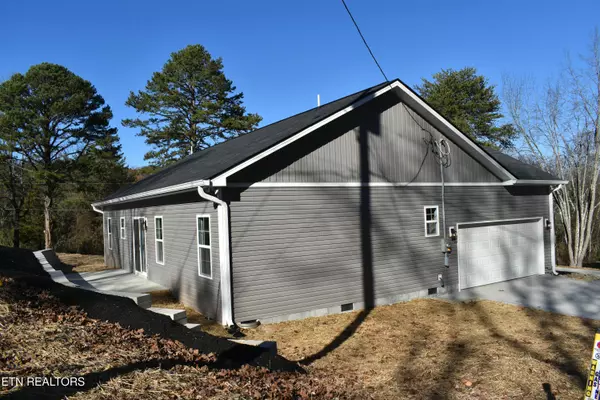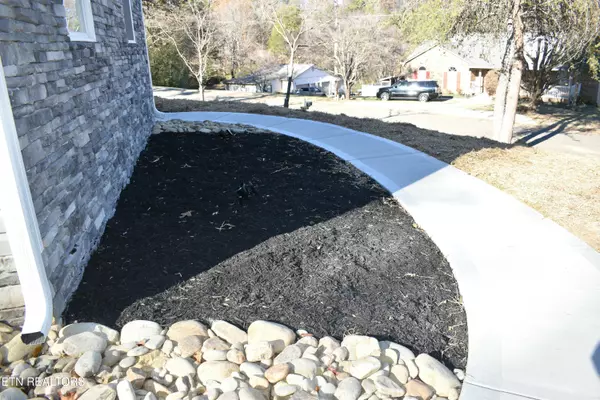$390,000
$399,900
2.5%For more information regarding the value of a property, please contact us for a free consultation.
404 Fourth St Seymour, TN 37865
3 Beds
2 Baths
1,472 SqFt
Key Details
Sold Price $390,000
Property Type Single Family Home
Sub Type Residential
Listing Status Sold
Purchase Type For Sale
Square Footage 1,472 sqft
Price per Sqft $264
Subdivision Cherokee Hills Sec B
MLS Listing ID 1284005
Sold Date 12/30/24
Style Traditional
Bedrooms 3
Full Baths 2
Originating Board East Tennessee REALTORS® MLS
Year Built 2024
Lot Size 0.440 Acres
Acres 0.44
Lot Dimensions 129 X 150 X IRR
Property Description
MERRY CHRISTMAS- GIVE YOURSELF A GREAT GIFT... HOME OWNERSHIP!! Welcome to this gorgeous, new construction home located on a corner lot in Seymour! As you walk into this beautiful ranch-style home, you will notice the superior quality of this home that offers one-level living at its best and features a spectacular, open floor plan, 3 bedrooms, 2 full baths, living room with vaulted ceiling and gorgeous hand-crafted beam, stylish kitchen with white, slow-close cabinetry, Quartz countertops, subway tile backsplash, GE stainless steel appliances, island with accent cabinets and deep drawers and pantry, dining area, luxury vinyl plank flooring, 9' ceilings, JELD-WEN doors and windows, and modern square baseboards and trim. The primary bedroom offers a unique, feature wall, recessed lighting and walk-in closet, en suite has shiplap accent wall, large, tiled walk-in shower and double bowl leathered granite vanity. Second and third bedrooms are located on the opposite side of home and share a full bath with tub/shower with tiled wall surround,. Additional features detail stone/vinyl exterior, 2-car side entry insulated garage with keypad, 10x24 concrete patio perfect for entertaining and a spacious, covered front porch to enjoy peaceful evenings. A MUST SEE!
Location
State TN
County Sevier County - 27
Area 0.44
Rooms
Other Rooms LaundryUtility, Bedroom Main Level, Mstr Bedroom Main Level, Split Bedroom
Basement Crawl Space
Interior
Interior Features Cathedral Ceiling(s), Island in Kitchen, Pantry, Walk-In Closet(s), Eat-in Kitchen
Heating Central, Heat Pump, Electric
Cooling Central Cooling, Ceiling Fan(s)
Flooring Carpet, Vinyl
Fireplaces Type None
Appliance Dishwasher, Microwave, Range, Refrigerator, Self Cleaning Oven, Smoke Detector
Heat Source Central, Heat Pump, Electric
Laundry true
Exterior
Exterior Feature Windows - Vinyl, Patio, Porch - Covered
Parking Features Garage Door Opener, Attached, Side/Rear Entry, Main Level
Garage Spaces 2.0
Garage Description Attached, SideRear Entry, Garage Door Opener, Main Level, Attached
View Country Setting
Porch true
Total Parking Spaces 2
Garage Yes
Building
Lot Description Corner Lot, Level, Rolling Slope
Faces South on Chapman Hwy/ right on 411 (Maryville Hwy)/ right into Cherokee Hills subdivision/ right on Tennessee/ home on the corner of Fourth Street and and Tennessee Circle/ See sign!
Sewer Septic Tank
Water Public
Architectural Style Traditional
Structure Type Stone,Vinyl Siding,Frame
Schools
Middle Schools Seymour
High Schools Seymour
Others
Restrictions Yes
Tax ID 045P C 009.00
Energy Description Electric
Acceptable Financing USDA/Rural, FHA, Cash, Conventional
Listing Terms USDA/Rural, FHA, Cash, Conventional
Read Less
Want to know what your home might be worth? Contact us for a FREE valuation!

Our team is ready to help you sell your home for the highest possible price ASAP





