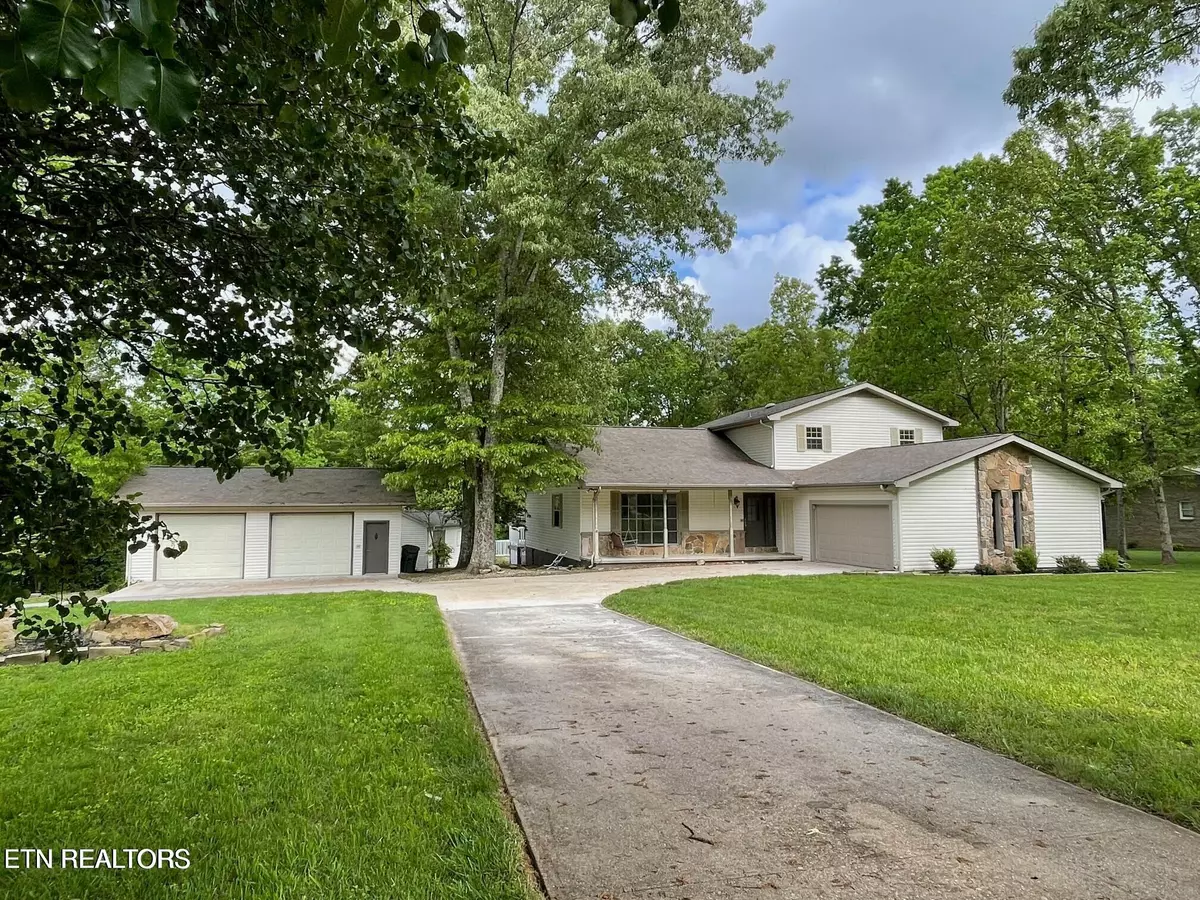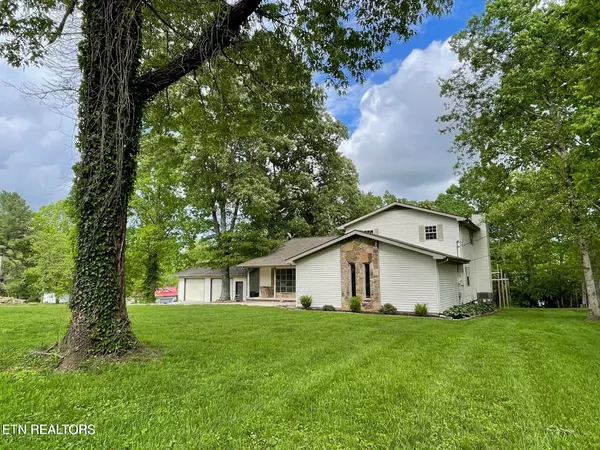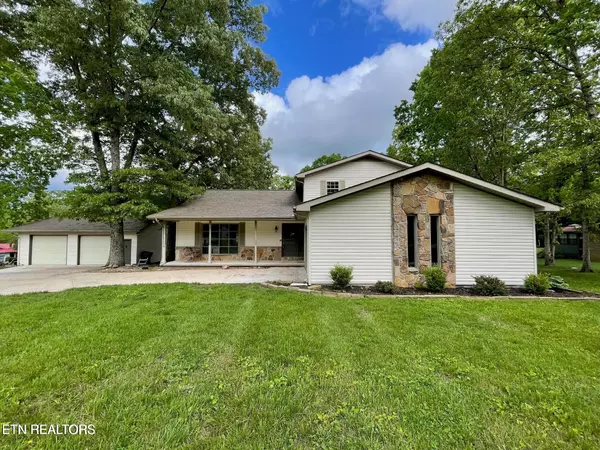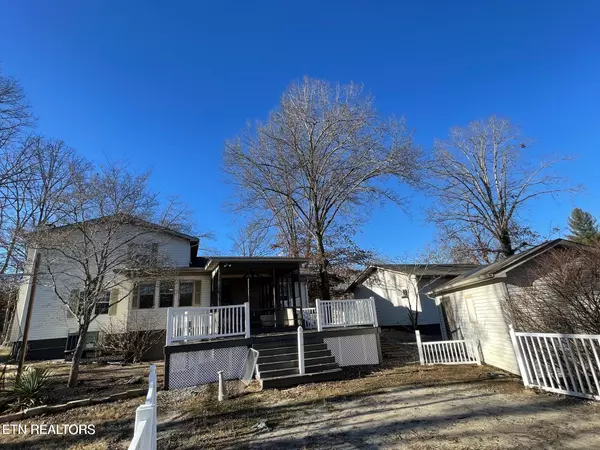$350,000
$359,000
2.5%For more information regarding the value of a property, please contact us for a free consultation.
518 Villageway Crossville, TN 38555
3 Beds
3 Baths
2,496 SqFt
Key Details
Sold Price $350,000
Property Type Single Family Home
Sub Type Residential
Listing Status Sold
Purchase Type For Sale
Square Footage 2,496 sqft
Price per Sqft $140
Subdivision Greenbriar Village
MLS Listing ID 1283913
Sold Date 12/30/24
Style Traditional
Bedrooms 3
Full Baths 3
Originating Board East Tennessee REALTORS® MLS
Year Built 1981
Lot Size 0.860 Acres
Acres 0.86
Lot Dimensions .86
Property Description
Welcome to this charming three-bedroom, three-full-bathroom home located in a highly sought-after and established neighborhood. Nestled on a large corner lot, this property offers not only a picturesque setting but also ample space for outdoor activities. As you approach the home, you'll immediately notice the detached garage, providing convenient parking and additional storage options. The exterior of the home features low maintenance materials and large circle driveway. Step inside, and you'll be greeted by a warm and inviting atmosphere. The interior has recently undergone updates, ensuring a modern and tasteful aesthetic throughout. The spacious living areas boast an abundance of natural light, creating an airy and open ambiance that is perfect for both relaxing and entertaining. The kitchen is a true highlight of this home, centrally located adjacent to the den featuring a cozy fireplace and only steps away from the dining area that has abundant windows. The three bedrooms offer comfortable retreats, each with access to a full bathroom. The master bedroom is particularly noteworthy, boasting a spacious layout and an ensuite bathroom, complete with updated fixtures With plenty of closet space and large windows, these bedrooms provide an ideal balance of comfort and functionality. Outside, the large corner lot offers endless possibilities for outdoor enjoyment. Whether it's setting up a barbecue, creating a play area for children, or cultivating a beautiful garden, this space truly allows for your personal touch and imagination to thrive. Don't miss the opportunity to make this updated, three-bedroom, three-full-bathroom home yours. Schedule a showing today and experience the perfect blend of modern living and timeless charm in this highly coveted neighborhood.
Location
State TN
County Cumberland Cnty, Ky
Area 0.86
Rooms
Other Rooms Bedroom Main Level, Extra Storage
Basement Crawl Space
Dining Room Formal Dining Area
Interior
Interior Features Pantry, Walk-In Closet(s)
Heating Central, Natural Gas
Cooling Central Cooling
Flooring Carpet, Vinyl
Fireplaces Number 1
Fireplaces Type Gas Log
Appliance Dishwasher, Microwave, Range
Heat Source Central, Natural Gas
Exterior
Exterior Feature Windows - Vinyl, Windows - Insulated, Porch - Covered
Parking Features Garage Door Opener, Attached, Detached, RV Parking, Side/Rear Entry, Main Level
Garage Spaces 4.0
Garage Description Attached, Detached, RV Parking, SideRear Entry, Garage Door Opener, Main Level, Attached
View Other
Total Parking Spaces 4
Garage Yes
Building
Lot Description Corner Lot, Level
Faces Hwy 70E to Right on Villageway see sign on left
Sewer Septic Tank
Water Public
Architectural Style Traditional
Additional Building Storage, Workshop
Structure Type Stone,Vinyl Siding,Other,Frame
Others
Restrictions Yes
Tax ID 101P E 015.00
Energy Description Gas(Natural)
Read Less
Want to know what your home might be worth? Contact us for a FREE valuation!

Our team is ready to help you sell your home for the highest possible price ASAP





