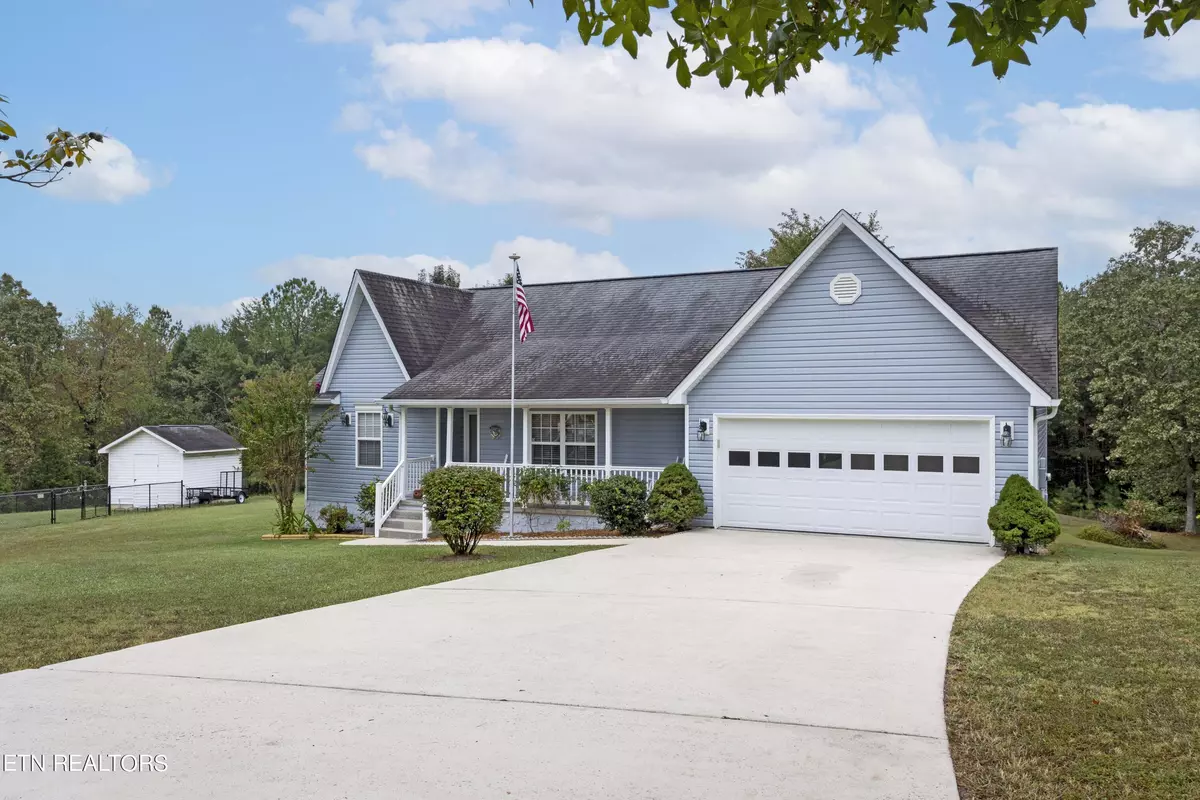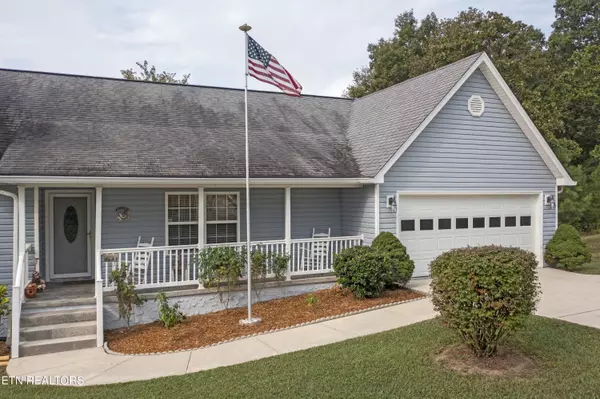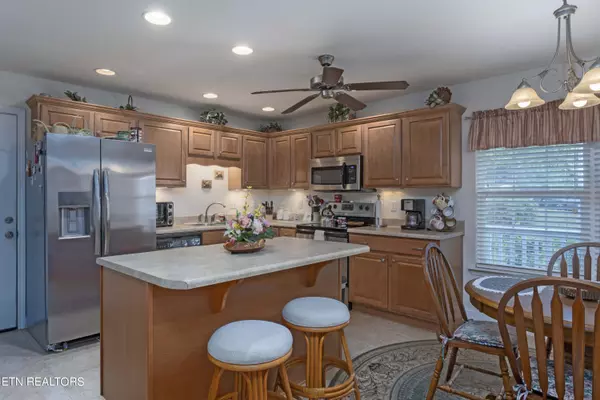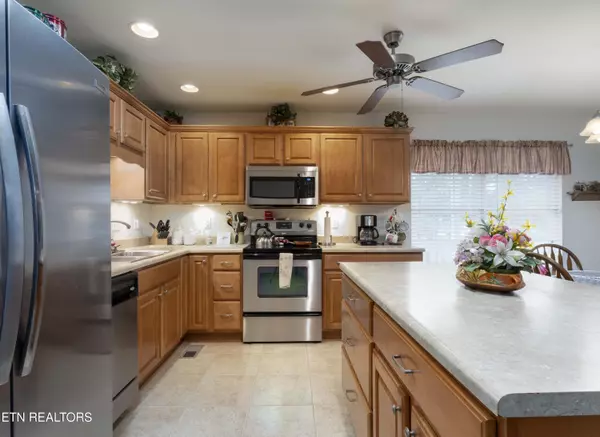$360,000
$369,000
2.4%For more information regarding the value of a property, please contact us for a free consultation.
193 Pine Ridge DR Dayton, TN 37321
3 Beds
2 Baths
1,596 SqFt
Key Details
Sold Price $360,000
Property Type Single Family Home
Sub Type Residential
Listing Status Sold
Purchase Type For Sale
Square Footage 1,596 sqft
Price per Sqft $225
Subdivision Hidden Hollow
MLS Listing ID 1277667
Sold Date 12/30/24
Style Traditional
Bedrooms 3
Full Baths 2
Originating Board East Tennessee REALTORS® MLS
Year Built 2006
Lot Size 1.080 Acres
Acres 1.08
Lot Dimensions 95.82 x 251.42 IRR
Property Description
Discover this hidden gem! On the market for the first time and nestled in a peaceful Cul de sac. This charming, well-built family home sits on 1.08 acres in a desirable subdivision. Some highlights include a screened porch, back deck, overlooking a spacious yard, with plenty of room for family fun and entertaining. A 10 x 20 shed, insulated with heat and air, perfect for a shop, hobbies, office or extra storage. 17 x 25 carport for your boat or equipment!
Storage abounds with closets, coat closets, and linen closets, with additional storage in attic with floor and lighting.
Cozy up with a book or just soak your cares away after a long day of work or play in the Master bath jetted tub!
Location
State TN
County Rhea County - 42
Area 1.08
Rooms
Other Rooms LaundryUtility, Bedroom Main Level, Extra Storage, Mstr Bedroom Main Level, Split Bedroom
Basement Crawl Space
Interior
Interior Features Island in Kitchen, Pantry, Eat-in Kitchen
Heating Central, Natural Gas, Electric
Cooling Central Cooling
Flooring Carpet, Hardwood, Tile
Fireplaces Number 1
Fireplaces Type Other, Gas Log
Appliance Dishwasher, Dryer, Microwave, Range, Refrigerator, Smoke Detector, Washer
Heat Source Central, Natural Gas, Electric
Laundry true
Exterior
Exterior Feature Windows - Vinyl, Windows - Insulated, Porch - Covered, Porch - Screened, Deck, Doors - Storm
Parking Features Garage Door Opener, Attached, Carport
Garage Spaces 2.0
Carport Spaces 1
Garage Description Attached, Garage Door Opener, Carport, Attached
Total Parking Spaces 2
Garage Yes
Building
Lot Description Cul-De-Sac
Faces From Dayton office: 27N 9.8 miles turn RIGHT onto SMYRNA Road 2.6 miles LEFT onto HOWARD Lane. Turn LEFT onto PINE RIDGE Drive. Home is in the Cul de Sac on the left, Sign on property.
Sewer Septic Tank
Water Public
Architectural Style Traditional
Additional Building Workshop
Structure Type Vinyl Siding
Schools
Middle Schools Rhea
High Schools Rhea County
Others
Restrictions Yes
Tax ID 070G A 005.00
Energy Description Electric, Gas(Natural)
Read Less
Want to know what your home might be worth? Contact us for a FREE valuation!

Our team is ready to help you sell your home for the highest possible price ASAP





