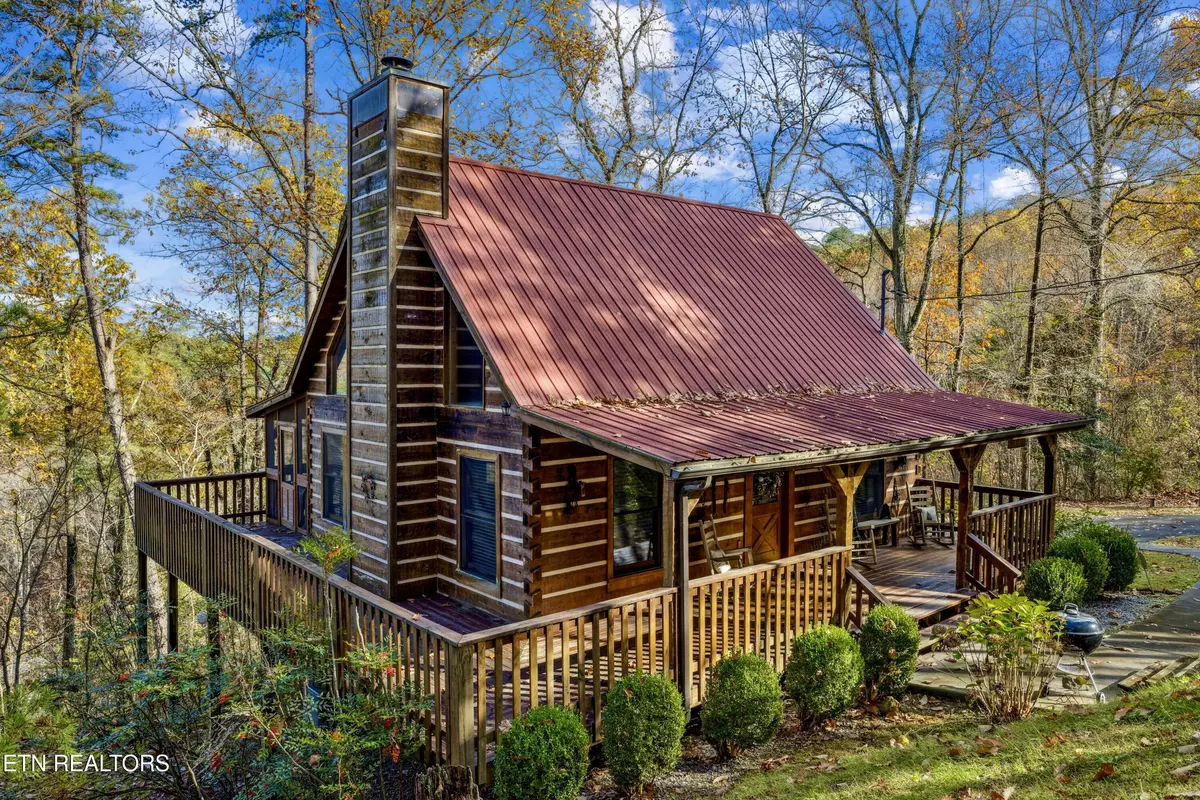$520,000
$499,900
4.0%For more information regarding the value of a property, please contact us for a free consultation.
3518 Olde Tyme WAY Sevierville, TN 37862
1 Bed
2 Baths
1,248 SqFt
Key Details
Sold Price $520,000
Property Type Single Family Home
Sub Type Residential
Listing Status Sold
Purchase Type For Sale
Square Footage 1,248 sqft
Price per Sqft $416
Subdivision Dogwood Farms
MLS Listing ID 1283299
Sold Date 12/30/24
Style Cottage,Cabin,Log,Chalet
Bedrooms 1
Full Baths 2
HOA Fees $38/mo
Originating Board East Tennessee REALTORS® MLS
Year Built 1995
Lot Size 0.700 Acres
Acres 0.7
Property Description
''Honey Cub Cove'' a must see short-term rental cabin perfect for couples and families, it comfortably accommodates up to 6 guests.
Rental history between $50,000 and $60,000 over the last several years. Additionally, there is significant potential for increased revenue by capitalizing on the unfinished basement space. Guests love the rustic charm, convenient location and enjoying the views of the Smoky Mountains from the spacious private decks.
Property Highlights:
>> 2 Queen Beds & 2 Full Baths >> 500 sqft +/- Deck Space >> Mountain Views >> Fully Furnished >> Wood Burning Fireplace >> Paved Roads & Parking >> Full Unfinished Basement >> Centrally Located >> Meticulously Maintained
Reach out to your preferred real estate agent to schedule a private viewing today! Drone photography used. Self-Management is Allowed. Being offered turnkey rental ready however personal property located in the basement storage area does not convey.
Location
State TN
County Sevier County - 27
Area 0.7
Rooms
Other Rooms LaundryUtility, Bedroom Main Level, Extra Storage, Mstr Bedroom Main Level
Basement Partially Finished, Slab, Unfinished, Walkout
Interior
Interior Features Cathedral Ceiling(s), Eat-in Kitchen
Heating Central, Heat Pump, Electric
Cooling Central Cooling, Ceiling Fan(s)
Flooring Hardwood
Fireplaces Number 1
Fireplaces Type Stone, Masonry, Wood Burning
Appliance Dishwasher, Gas Grill, Microwave, Range, Refrigerator, Smoke Detector, Washer
Heat Source Central, Heat Pump, Electric
Laundry true
Exterior
Exterior Feature Porch - Covered, Porch - Screened, Deck
Parking Features Garage Door Opener, Designated Parking, Basement, Side/Rear Entry, Off-Street Parking
Garage Spaces 1.0
Garage Description SideRear Entry, Basement, Garage Door Opener, Off-Street Parking, Designated Parking
View Mountain View, Country Setting, Wooded, Seasonal Mountain
Total Parking Spaces 1
Garage Yes
Building
Lot Description Private, Wooded, Irregular Lot, Rolling Slope
Faces From Pigeon Forge take Wears Valley Rd Hwy 321 Travel apx 6.7 miles and Turn Left on Valley View Rd, Stay Left at Valley View Church onto Little Cove Rd, Go apx 1.2 miles Turn Right into Dogwood Farms Subdivision onto Bench Mtn Way, Follow to Olde Tyme Way, Turn Left and Then STAY to the Right (drive follows the split rail fence on right) Cabin will be on left at end of Olde Tyme Way See Signs
Sewer Septic Tank
Water Well
Architectural Style Cottage, Cabin, Log, Chalet
Structure Type Wood Siding,Log,Block,Frame
Others
Restrictions Yes
Tax ID 104N D 009.00
Energy Description Electric
Acceptable Financing New Loan, Cash, Conventional
Listing Terms New Loan, Cash, Conventional
Read Less
Want to know what your home might be worth? Contact us for a FREE valuation!

Our team is ready to help you sell your home for the highest possible price ASAP





