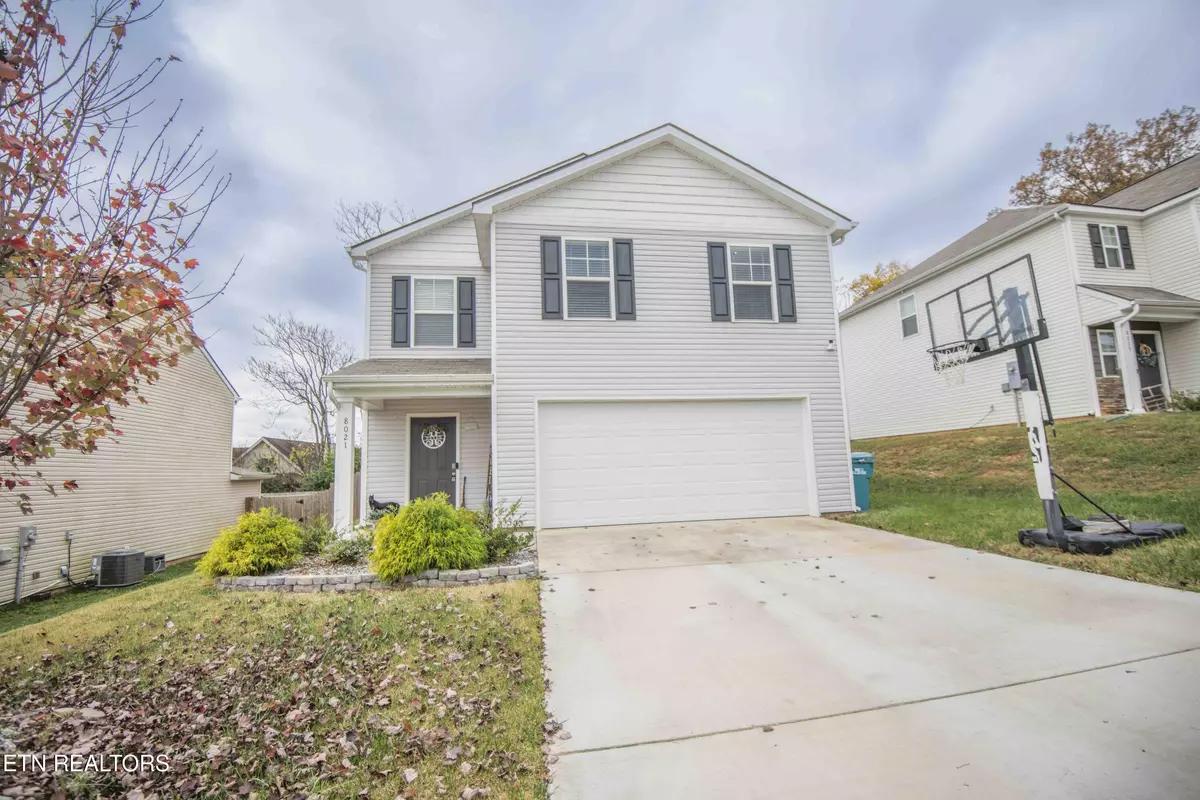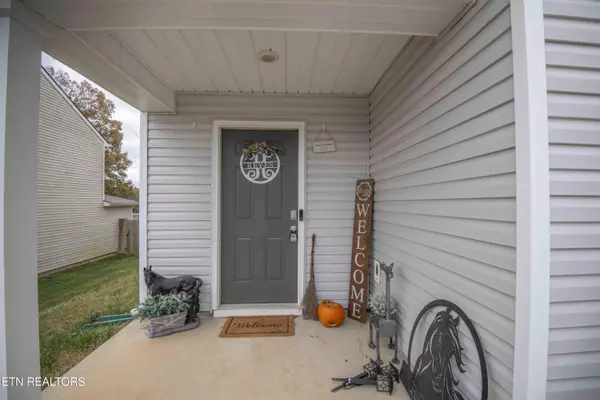$346,000
$355,000
2.5%For more information regarding the value of a property, please contact us for a free consultation.
8021 Free Range LN Knoxville, TN 37938
4 Beds
3 Baths
1,858 SqFt
Key Details
Sold Price $346,000
Property Type Single Family Home
Sub Type Residential
Listing Status Sold
Purchase Type For Sale
Square Footage 1,858 sqft
Price per Sqft $186
Subdivision Gray Bell Springs Subdivision
MLS Listing ID 1282099
Sold Date 12/11/24
Style Traditional
Bedrooms 4
Full Baths 2
Half Baths 1
HOA Fees $13/ann
Originating Board East Tennessee REALTORS® MLS
Year Built 2020
Lot Size 6,534 Sqft
Acres 0.15
Property Description
2020-Built Home - Priced to Sell!
This beautifully maintained, move-in-ready home is priced $5,000 less than the same floor plan that just sold in the neighborhood! Perfect for first-time homebuyers, it qualifies for 100% USDA financing, making it an affordable option for many.
Step inside to find an open-concept layout with spacious living areas, perfect for entertaining. The kitchen boasts granite countertops, sleek modern finishes, and plenty of storage space. The huge master suite is a standout feature, offering a relaxing retreat at the end of the day.
Outside, enjoy a fenced-in backyard — ideal for kids, pets, or simply enjoying the outdoors in privacy.
County only taxes, country setting, yet only 25 minutes from downtown Knoxville.
Don't miss the chance to make this fantastic home yours — it's priced to sell and won't last long!
Location
State TN
County Knox County - 1
Area 0.15
Rooms
Other Rooms LaundryUtility, Extra Storage, Breakfast Room, Great Room
Basement None
Dining Room Breakfast Room
Interior
Interior Features Island in Kitchen, Pantry, Walk-In Closet(s)
Heating Central, Electric
Cooling Central Cooling
Flooring Laminate, Carpet, Vinyl
Fireplaces Type None
Appliance Disposal, Microwave, Range, Smoke Detector
Heat Source Central, Electric
Laundry true
Exterior
Exterior Feature Windows - Vinyl, Windows - Insulated, Fence - Wood, Patio, Porch - Covered
Garage Spaces 2.0
View Country Setting
Porch true
Total Parking Spaces 2
Garage Yes
Building
Lot Description Irregular Lot
Faces From West- Take I40 East to 640 East, then I75 North. Take Exit 112 onto East Emory Rd, turn right. Follow Emory Rd. for 4.8 miles then turn left onto Andersonville Pike, then take a right on McCloud Rd. Follow McCloud Rd. for 2 miles, take a right on Gray Rd. From East- Take I40 West to 640 West, take Exit 6 - Broadway heading North for 4.6 miles. Turn left onto Andersonville Pike, then take a right on McCloud Rd. Follow McCloud Rd. for 2 miles, take a right on Gray Rd.
Sewer Public Sewer
Water Public
Architectural Style Traditional
Structure Type Vinyl Siding,Shingle Shake,Frame
Others
Restrictions Yes
Tax ID 028DE005
Energy Description Electric
Read Less
Want to know what your home might be worth? Contact us for a FREE valuation!

Our team is ready to help you sell your home for the highest possible price ASAP





