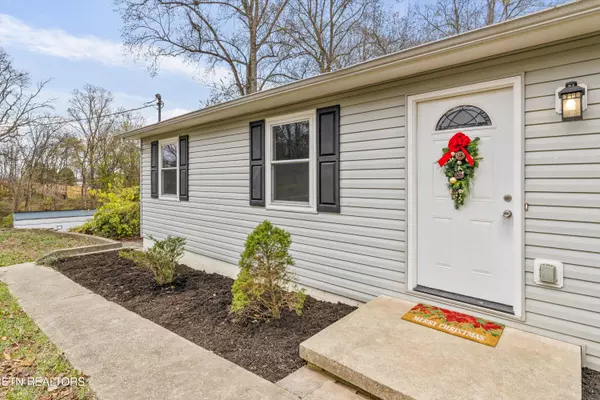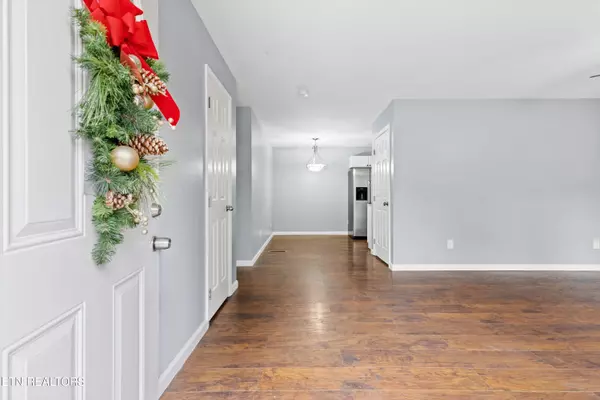$215,000
$215,000
For more information regarding the value of a property, please contact us for a free consultation.
146 Scarbrough CIR Harriman, TN 37748
3 Beds
1 Bath
1,032 SqFt
Key Details
Sold Price $215,000
Property Type Single Family Home
Sub Type Residential
Listing Status Sold
Purchase Type For Sale
Square Footage 1,032 sqft
Price per Sqft $208
Subdivision John R Scarbro
MLS Listing ID 1283650
Sold Date 12/27/24
Style Traditional
Bedrooms 3
Full Baths 1
Originating Board East Tennessee REALTORS® MLS
Year Built 1974
Lot Size 0.400 Acres
Acres 0.4
Lot Dimensions 130 X 137.4 IRR
Property Description
Renovated basement rancher, move-in ready! (See attached docs for all dates of renovations). This three-bedroom home has a freshly painted interior, completely updated bathroom with new tub shower, plumbing lines, and LVP floors, and a large living space off the kitchen. The carpets and carpet pads have all been replaced (11/1/2024), and the kitchen showcases stainless steel appliances. The expansive backyard has mature trees and plenty of flat ground for a backyard barbecue with friends or a fire pit to gather around and roast some s'mores.
The unfinished basement allows opportunity for an entire second living space, easily accessible from the driveway if the buyer chooses. Schedule your tour today....this house won't last long.
Location
State TN
County Roane County - 31
Area 0.4
Rooms
Other Rooms LaundryUtility, Bedroom Main Level, Extra Storage, Mstr Bedroom Main Level
Basement Walkout
Dining Room Eat-in Kitchen
Interior
Interior Features Eat-in Kitchen
Heating Central, Electric
Cooling Central Cooling, Ceiling Fan(s)
Flooring Laminate, Carpet, Hardwood
Fireplaces Type None
Appliance Dishwasher, Microwave, Range, Refrigerator, Self Cleaning Oven
Heat Source Central, Electric
Laundry true
Exterior
Exterior Feature Windows - Vinyl
Parking Features Attached, Basement, Side/Rear Entry, Off-Street Parking
Garage Spaces 1.0
Garage Description Attached, SideRear Entry, Basement, Off-Street Parking, Attached
View Country Setting, Wooded
Total Parking Spaces 1
Garage Yes
Building
Lot Description Level, Rolling Slope
Faces I-40 to Pine Ridge Rd. Right onto Pansy Hill Rd, Right onto Swan Pond Rd, Left onto Tub Springs Rd. Left onto Emory Heights Rd then keep Right to stay on Emory Heights. Right onto Scarbrough Cir. House is on Left. SOP.
Sewer Public Sewer
Water Public
Architectural Style Traditional
Structure Type Vinyl Siding,Other,Frame
Schools
Middle Schools Harriman
High Schools Harriman
Others
Restrictions No
Tax ID 026M D 008.00
Energy Description Electric
Read Less
Want to know what your home might be worth? Contact us for a FREE valuation!

Our team is ready to help you sell your home for the highest possible price ASAP





