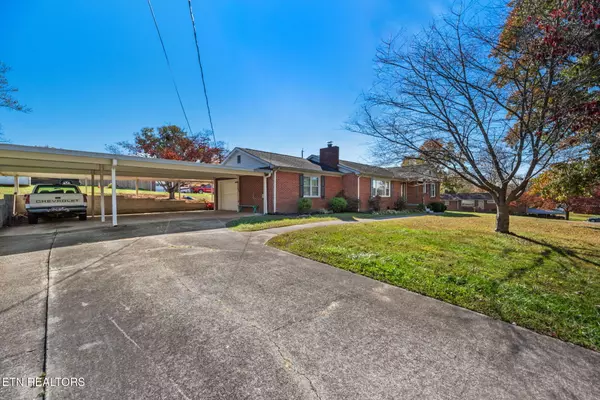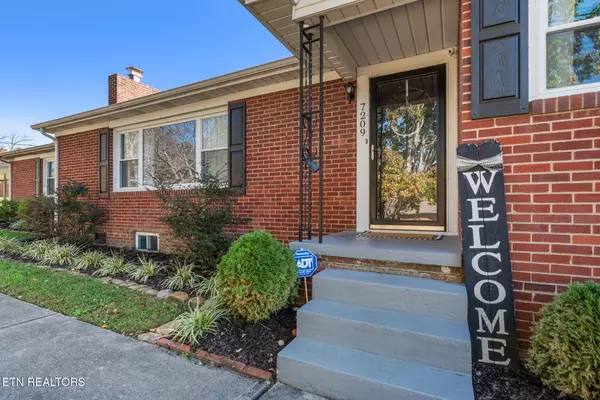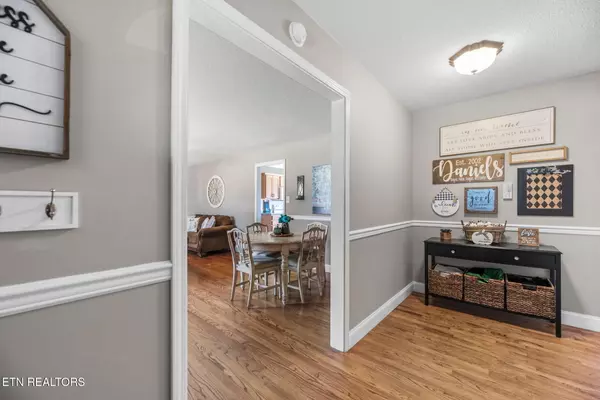$360,000
$369,000
2.4%For more information regarding the value of a property, please contact us for a free consultation.
7209 Afton DR Knoxville, TN 37918
4 Beds
3 Baths
1,902 SqFt
Key Details
Sold Price $360,000
Property Type Single Family Home
Sub Type Residential
Listing Status Sold
Purchase Type For Sale
Square Footage 1,902 sqft
Price per Sqft $189
Subdivision Hall Heights
MLS Listing ID 1281824
Sold Date 12/19/24
Style Traditional
Bedrooms 4
Full Baths 2
Half Baths 1
Originating Board East Tennessee REALTORS® MLS
Year Built 1959
Lot Size 0.590 Acres
Acres 0.59
Lot Dimensions 165X156 IRR
Property Description
beautiful sprawling brick ranch on 1/2 acre +/- corner lot ! Great location just off of Broadway / Maynardville Highway! original hardwood floors that have been refinished, spacious living room & dining room combination, wood burning fireplace (seller has never used) sun-drenched kitchen with stainless farmhouse sink, large window over sink, work island, white appliances inc refrigerator (icemaker does not work) you will love this spacious, walk-in laundry room! With entry to garage and backyard / screen porch, 3 bedrooms plus office with built-ins and a closet and window so could be 4th bedroom , oversized master suite addition with vaulted ceiling, WIC with built-ins, 5 ft shower and double vanity in master ensuite, secondary bedrooms are large and one of the secondary bedrooms offers an adjoining 1/2 bath, an additional full bath with a tub/shower in the hallway , tile floors , large entry foyer, newer vinyl replacement windows, large storage building, one car garage & Oversized carport could accommodate 4 cars! convenient to schools and Broadway, shopping and interstate! A short drive to Norris Lake and Norris Dam! UT & Downtown about a 15 min drive straight down Broadway! You will love this home and all that it has to offer!
Location
State TN
County Knox County - 1
Area 0.59
Rooms
Other Rooms LaundryUtility, DenStudy, Bedroom Main Level, Extra Storage, Office, Great Room, Mstr Bedroom Main Level, Split Bedroom
Basement Crawl Space
Dining Room Eat-in Kitchen
Interior
Interior Features Island in Kitchen, Pantry, Eat-in Kitchen
Heating Central, Electric
Cooling Central Cooling
Flooring Carpet, Hardwood, Tile
Fireplaces Number 1
Fireplaces Type Brick
Appliance Dishwasher, Disposal, Microwave, Range, Refrigerator
Heat Source Central, Electric
Laundry true
Exterior
Exterior Feature Porch - Covered, Porch - Screened
Parking Features Attached, Side/Rear Entry
Garage Spaces 1.0
Carport Spaces 4
Garage Description Attached, SideRear Entry, Attached
View Country Setting
Total Parking Spaces 1
Garage Yes
Building
Lot Description Corner Lot, Irregular Lot, Level
Faces 640 TO BROADWAY EXIT NORTH ON BROADWAY TO LEFT ON AFTON DRIVE AT MARIO PIZZA, STAY RIGHT AT SPLIT ON AFTON DR TO HOUSE ON LEFT. - SIGN IN YARD
Sewer Public Sewer
Water Public
Architectural Style Traditional
Additional Building Storage
Structure Type Vinyl Siding,Brick,Frame
Schools
Middle Schools Halls
High Schools Halls
Others
Restrictions Yes
Tax ID 038FC001
Energy Description Electric
Read Less
Want to know what your home might be worth? Contact us for a FREE valuation!

Our team is ready to help you sell your home for the highest possible price ASAP





