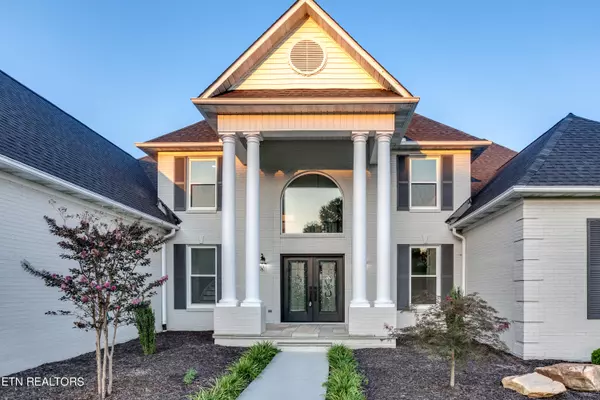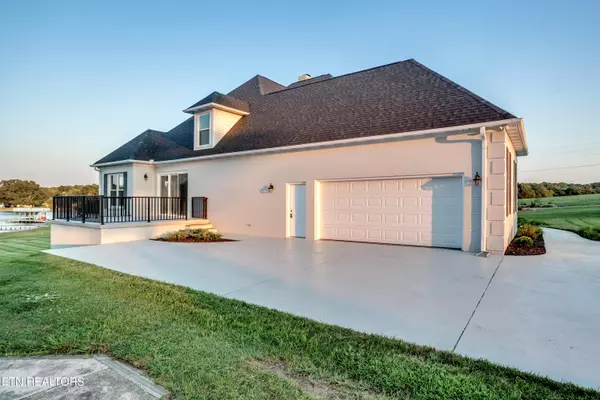$1,675,000
$1,749,900
4.3%For more information regarding the value of a property, please contact us for a free consultation.
3706 Riverbrook DR Louisville, TN 37777
4 Beds
5 Baths
5,011 SqFt
Key Details
Sold Price $1,675,000
Property Type Single Family Home
Sub Type Residential
Listing Status Sold
Purchase Type For Sale
Square Footage 5,011 sqft
Price per Sqft $334
Subdivision Riverbrook
MLS Listing ID 1271853
Sold Date 12/02/24
Style Traditional
Bedrooms 4
Full Baths 4
Half Baths 1
HOA Fees $3/ann
Originating Board East Tennessee REALTORS® MLS
Year Built 1998
Lot Size 1.290 Acres
Acres 1.29
Property Description
A DREAM LAKEFRONT RETREAT IN LOUISVILLE!
Welcome to your enchanting lakeside sanctuary, a completely remodeled haven where modern luxury meets serene natural beauty. Nestled on 1.29 acres in the quiet town of Louisville, this 4-bedroom, 4.5-bath masterpiece is practically brand new, boasting exquisite updates and thoughtful details that promise a life of comfort and elegance, right on the water.
Absolute unparalleled elegance and charm await!
Total Transformation: Discover the charm of a newly crowned roof, freshly painted interiors and exteriors, all-new insulated windows and doors, new trim, gleaming refinished hardwood floors, plush new carpet, sophisticated tile, and updated electrical systems. Every detail, from new light fixtures to fresh landscaping, has been meticulously attended to.
Grand Entrance: As you step inside, an elegant curved staircase welcomes you, setting the tone for the grandeur ahead. The great room, with its soaring ceilings, floor-to-ceiling stone fireplace, and expansive windows, is bathed in natural light, offering a warm and inviting ambiance.
Gourmet's Delight: The all-new kitchen is a culinary dream come true. Adorned with new cabinetry, luxurious quartz countertops, and top-of-the-line stainless steel appliances, it's perfect for both everyday meals and grand entertaining. The large keeping room, second island with breakfast bar, and wet bar with wine cooler elevate the space to new heights of sophistication.
Exceptional Pantry: The walk-in butler's pantry is a masterpiece of organization and style, with shaker cabinetry, ample shelving and drawers, a vegetable sink with disposal, and quartz countertops. Another wine cooler adds a touch of indulgence.
Luxurious Owner's Suite: The owner's suite is a private retreat, featuring new sliding doors to the deck, a customized walk-in closet, a lavish walk-in shower with floor-to-ceiling tile, a new soaker tub, and elegant double vanities. Here, every day begins and ends with tranquility.
Spacious Comfort: An additional en-suite on the main level, a third en-suite on the second level, and a fourth bedroom with its own bathroom offer plenty of space for family and guests. The second level's huge media room and balcony provide perfect spots for relaxation and taking in the views.
Endless Possibilities: The walk-out basement, with nearly 4,000 square feet, is a blank canvas waiting for your personal touch. Plumbed for two additional baths, it can be transformed into extra guest rooms, a media room, or a cozy living area—making it perfect for someone who needs additional living quarters.
Idyllic Outdoors: The level backyard, spanning 1.29 acres, gently leads to your private dock, complete with a boat slip, water, and electricity. The dock has also been grandfathered in, so if a larger one is desired, the opportunity is absolutely welcomed!
Whether you're boating, fishing, or simply soaking in the panoramic lake views, this is your personal paradise.
Embrace the magic of lakeside living in this stunning, fully renovated property. It's not just a home; it's a lifestyle. Call TODAY to schedule your private tour and step into a world where every day feels like a vacation!
Location
State TN
County Blount County - 28
Area 1.29
Rooms
Family Room Yes
Other Rooms LaundryUtility, DenStudy, Rough-in-Room, Bedroom Main Level, Extra Storage, Breakfast Room, Great Room, Family Room, Mstr Bedroom Main Level
Basement Plumbed, Roughed In, Unfinished, Walkout
Dining Room Breakfast Bar, Eat-in Kitchen, Formal Dining Area
Interior
Interior Features Cathedral Ceiling(s), Island in Kitchen, Pantry, Walk-In Closet(s), Wet Bar, Breakfast Bar, Eat-in Kitchen
Heating Central, Electric
Cooling Central Cooling, Ceiling Fan(s)
Flooring Carpet, Hardwood, Tile
Fireplaces Number 1
Fireplaces Type Stone, Masonry
Appliance Dishwasher, Disposal, Microwave, Range, Refrigerator, Self Cleaning Oven, Smoke Detector
Heat Source Central, Electric
Laundry true
Exterior
Exterior Feature Windows - Insulated, Patio, Porch - Covered, Prof Landscaped, Deck, Dock
Parking Features Garage Door Opener, Attached, Side/Rear Entry, Main Level, Off-Street Parking
Garage Spaces 2.0
Garage Description Attached, SideRear Entry, Garage Door Opener, Main Level, Off-Street Parking, Attached
View Country Setting, Lake
Porch true
Total Parking Spaces 2
Garage Yes
Building
Lot Description Waterfront Access, Lakefront, Level, Rolling Slope
Faces I-140 to Topside Road exit; go west on Topside Road to Louisville Road; turn right on Louisville Road; continue to a Y in the road and bear to the right on Old Lowes Ferry Road; continue to 4-way stop sign and turn left on Lowes Ferry Road; right on Holston College Road; right on Riverbrook Drive to house on right. SOP.
Sewer Septic Tank
Water Public
Architectural Style Traditional
Structure Type Brick
Others
Restrictions Yes
Tax ID 024A A 002.00
Energy Description Electric
Acceptable Financing New Loan, FHA, Cash, Conventional
Listing Terms New Loan, FHA, Cash, Conventional
Read Less
Want to know what your home might be worth? Contact us for a FREE valuation!

Our team is ready to help you sell your home for the highest possible price ASAP





