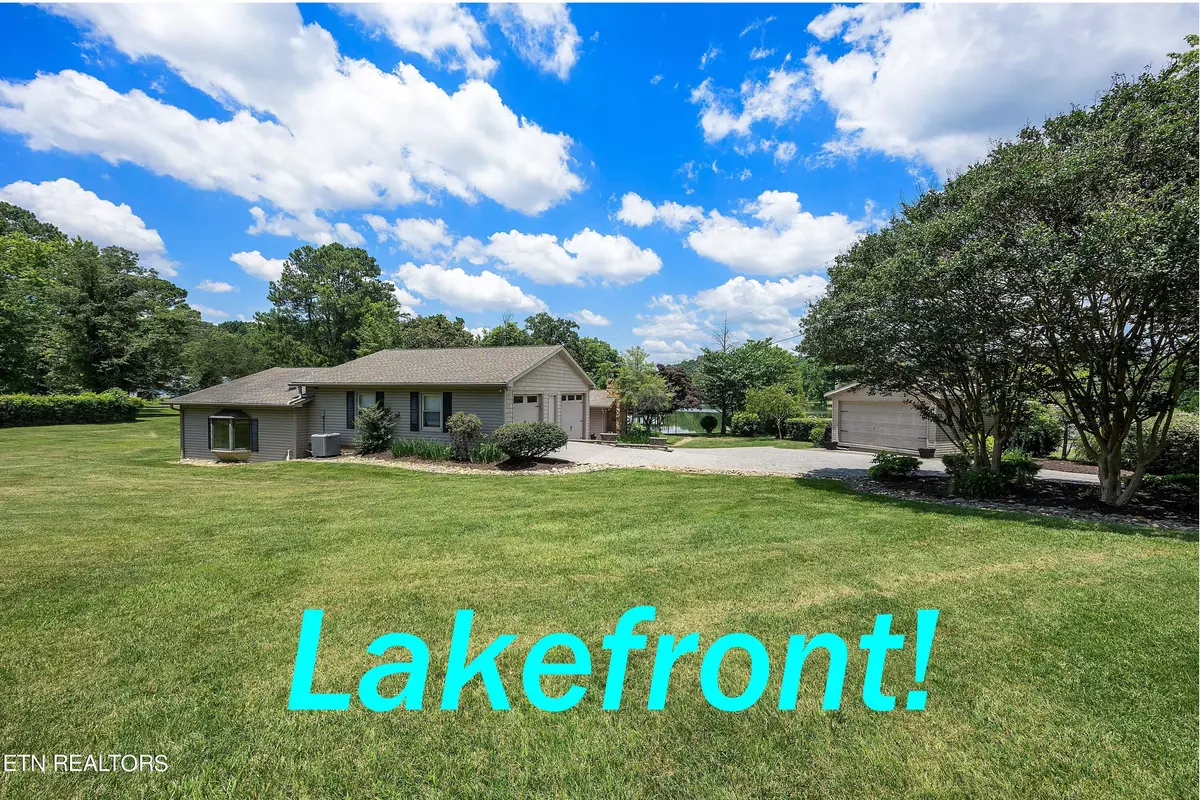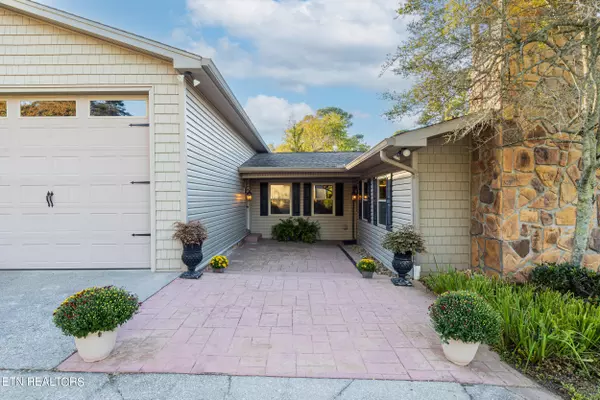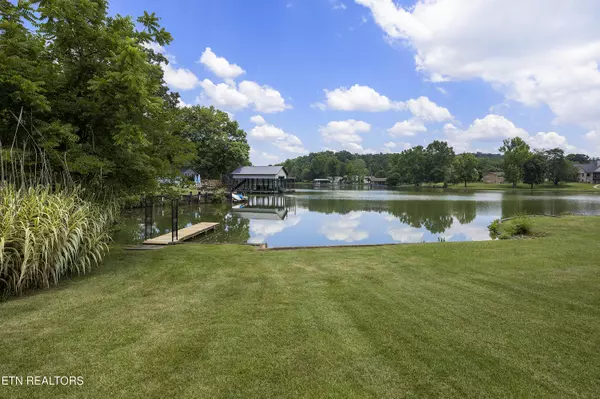$730,000
$799,000
8.6%For more information regarding the value of a property, please contact us for a free consultation.
10027 Westland DR Knoxville, TN 37922
3 Beds
2 Baths
2,527 SqFt
Key Details
Sold Price $730,000
Property Type Single Family Home
Sub Type Residential
Listing Status Sold
Purchase Type For Sale
Square Footage 2,527 sqft
Price per Sqft $288
Subdivision Lakewood Add Unit 1
MLS Listing ID 1267355
Sold Date 12/20/24
Style Traditional
Bedrooms 3
Full Baths 2
Originating Board East Tennessee REALTORS® MLS
Year Built 1960
Lot Size 0.690 Acres
Acres 0.69
Lot Dimensions 105x238xIRR
Property Description
LAKEFRONT LIVING IN THE HEART OF WEST KNOXVILLE! 3 BR, 2 BATH
RANCHER WITH DOCK AND ENCLOSED BOAT HOUSE NESTLED DOWN BY THE WATER FOR PRIVACY. SPLIT BEDROOM
FLOORPLAN WITH HUGE PRIMARY SUITE THAT INCLUDES TWO WALK-IN
CLOSETS, SEPARATE VANITES, WALK-IN SHOWER AND JETTED TUB. KITCHEN WITH GRANITE COUNTERTOPS AND STAINLESS APPLIANCES OPEN TO
LIVING ROOM THAT OVERLOOKS LARGE DECK WITH INCREDIBLE LAKE
VIEWS. 2ND AND 3RD BEDROOMS BOTH WITH WALK-IN CLOSETS AND
SLIDING GLASS DOORS FOR DECK ACCESS AND LAKE VIEWS. TWO
OVERSIZED GARAGES, ONE WITH EXTRA TALL DOOR FOR BOAT OR
CAMPER. ADDITIONAL OUTBUILDING FOR EXTRA STORAGE. ALL THIS
IN AN INCREDIBLE LOCATION ONLY 1 MILE FROM PELLISSIPPI PARKWAY
ON WESTLAND DRIVE! JUST MINUTES TO TURKEY CREEK SHOPPING AND RESTAURANTS, WEST TOWN MALL, THE AIRPORT, AND DOWNTOWN.
Location
State TN
County Knox County - 1
Area 0.69
Rooms
Family Room Yes
Other Rooms LaundryUtility, Workshop, Bedroom Main Level, Extra Storage, Family Room, Mstr Bedroom Main Level, Split Bedroom
Basement Crawl Space
Dining Room Eat-in Kitchen, Formal Dining Area
Interior
Interior Features Cathedral Ceiling(s), Island in Kitchen, Walk-In Closet(s), Eat-in Kitchen
Heating Central, Natural Gas, Electric
Cooling Central Cooling, Ceiling Fan(s)
Flooring Carpet, Hardwood, Vinyl, Tile
Fireplaces Number 1
Fireplaces Type Stone, Gas Log
Appliance Dishwasher, Disposal, Gas Stove, Microwave, Range, Refrigerator, Security Alarm, Self Cleaning Oven, Smoke Detector
Heat Source Central, Natural Gas, Electric
Laundry true
Exterior
Exterior Feature Windows - Vinyl, Patio, Prof Landscaped, Deck, Dock
Parking Features RV Garage, Attached, Side/Rear Entry, Main Level
Garage Description Attached, SideRear Entry, Main Level, Attached
View Lake
Porch true
Garage No
Building
Lot Description Waterfront Access, Lakefront, Level
Faces From Pellissippi Pkwy travel west on Westland Drive. Property on right.
Sewer Public Sewer
Water Public
Architectural Style Traditional
Additional Building Storage, Boat - House
Structure Type Stone,Vinyl Siding,Frame
Schools
Middle Schools West Valley
High Schools Bearden
Others
Restrictions Yes
Tax ID 153DA006
Energy Description Electric, Gas(Natural)
Acceptable Financing Cash, Conventional
Listing Terms Cash, Conventional
Read Less
Want to know what your home might be worth? Contact us for a FREE valuation!

Our team is ready to help you sell your home for the highest possible price ASAP





