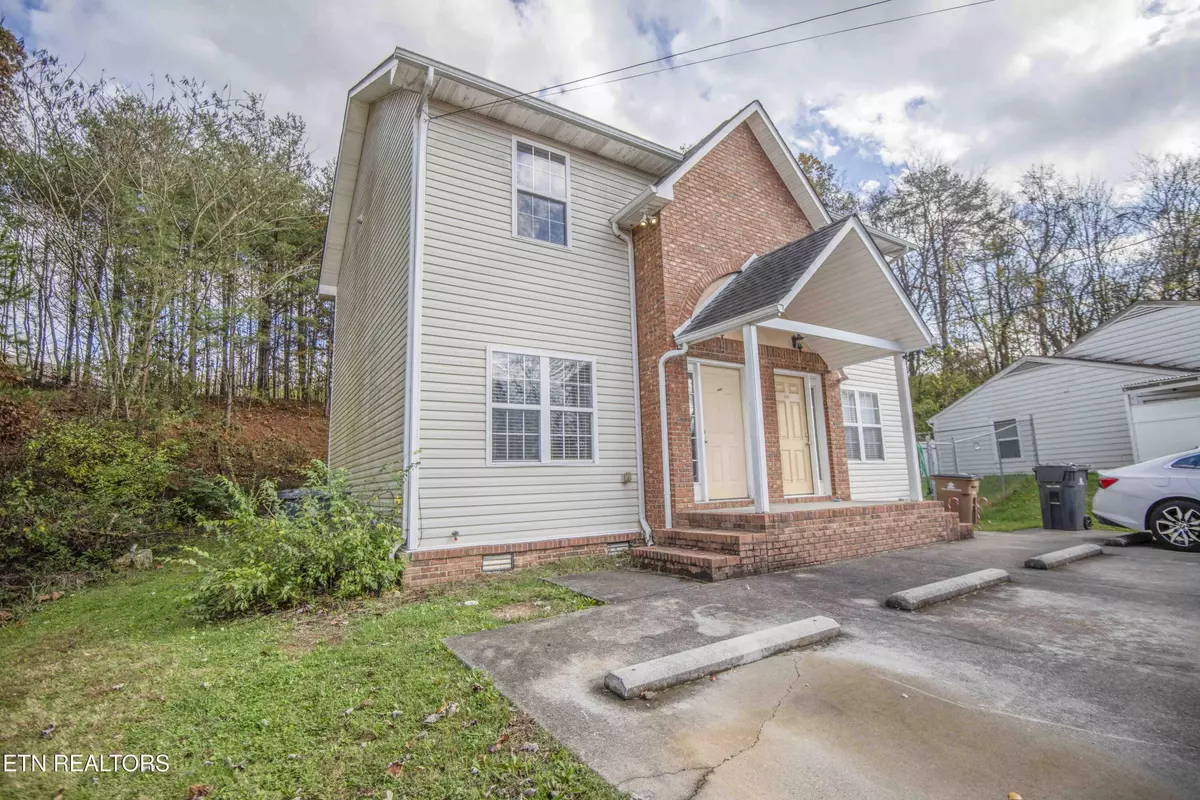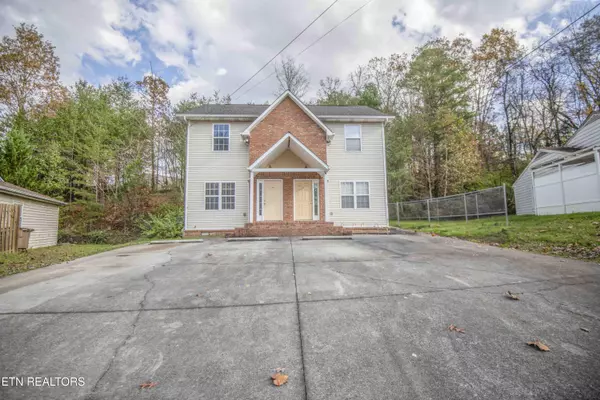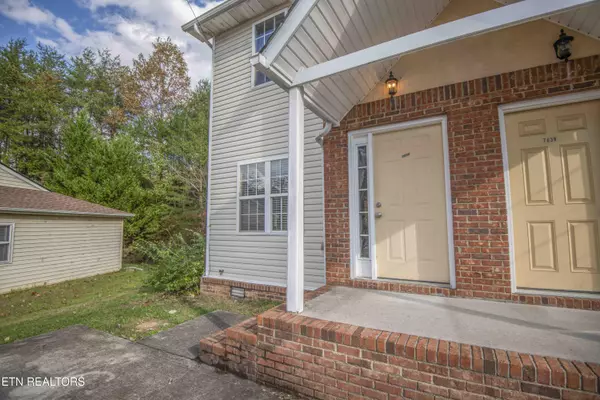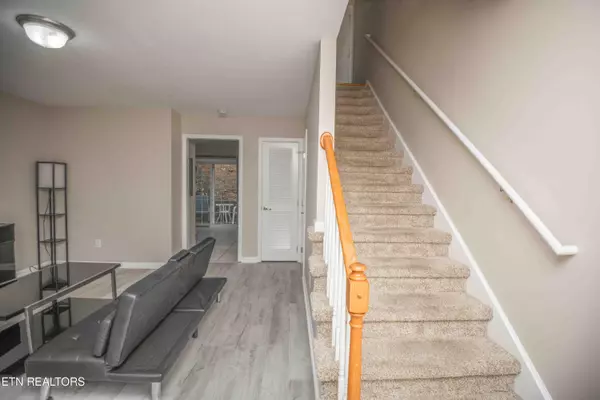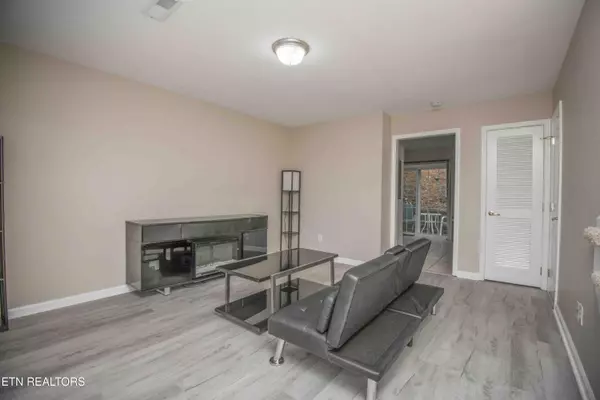$235,000
$235,000
For more information regarding the value of a property, please contact us for a free consultation.
7636 Chatham CIR Knoxville, TN 37909
2 Beds
2 Baths
976 SqFt
Key Details
Sold Price $235,000
Property Type Single Family Home
Sub Type Residential
Listing Status Sold
Purchase Type For Sale
Square Footage 976 sqft
Price per Sqft $240
Subdivision Chatham Village Resub Of Lot 4
MLS Listing ID 1283287
Sold Date 12/23/24
Style Traditional
Bedrooms 2
Full Baths 1
Half Baths 1
Originating Board East Tennessee REALTORS® MLS
Year Built 2006
Lot Size 6,534 Sqft
Acres 0.15
Lot Dimensions 24.75 X 155.69
Property Description
WEST KNOXVILLE townhome is just minutes to THE UNIVERSITY OF TENNESSEE, DOWNTOWN, great shopping, restaurants and more! The main level features kitchen, living room, half bath and sliding door leading to the deck in the back. Upstairs are 2 nice sized bedrooms and full bath. This home built in 2006 is move-in ready with new flooring in living area and comes with all appliances, including washer and dryer.
Location
State TN
County Knox County - 1
Area 0.15
Rooms
Basement Crawl Space
Dining Room Eat-in Kitchen
Interior
Interior Features Eat-in Kitchen
Heating Central, Electric
Cooling Central Cooling, Ceiling Fan(s)
Flooring Laminate, Carpet, Tile
Fireplaces Type None
Appliance Dishwasher, Disposal, Dryer, Microwave, Range, Refrigerator, Washer
Heat Source Central, Electric
Exterior
Exterior Feature Deck
Parking Features Off-Street Parking
Garage Description Off-Street Parking
Garage No
Building
Lot Description Rolling Slope
Faces Middlebrook Pike to Piney Grove Church Rd. Right on Glade Hill Dr. Right on Chatham Circle. The house is on the right
Sewer Public Sewer
Water Public
Architectural Style Traditional
Structure Type Vinyl Siding,Brick,Frame
Schools
Middle Schools Bearden
High Schools Bearden
Others
Restrictions No
Tax ID 106GH004
Energy Description Electric
Read Less
Want to know what your home might be worth? Contact us for a FREE valuation!

Our team is ready to help you sell your home for the highest possible price ASAP

