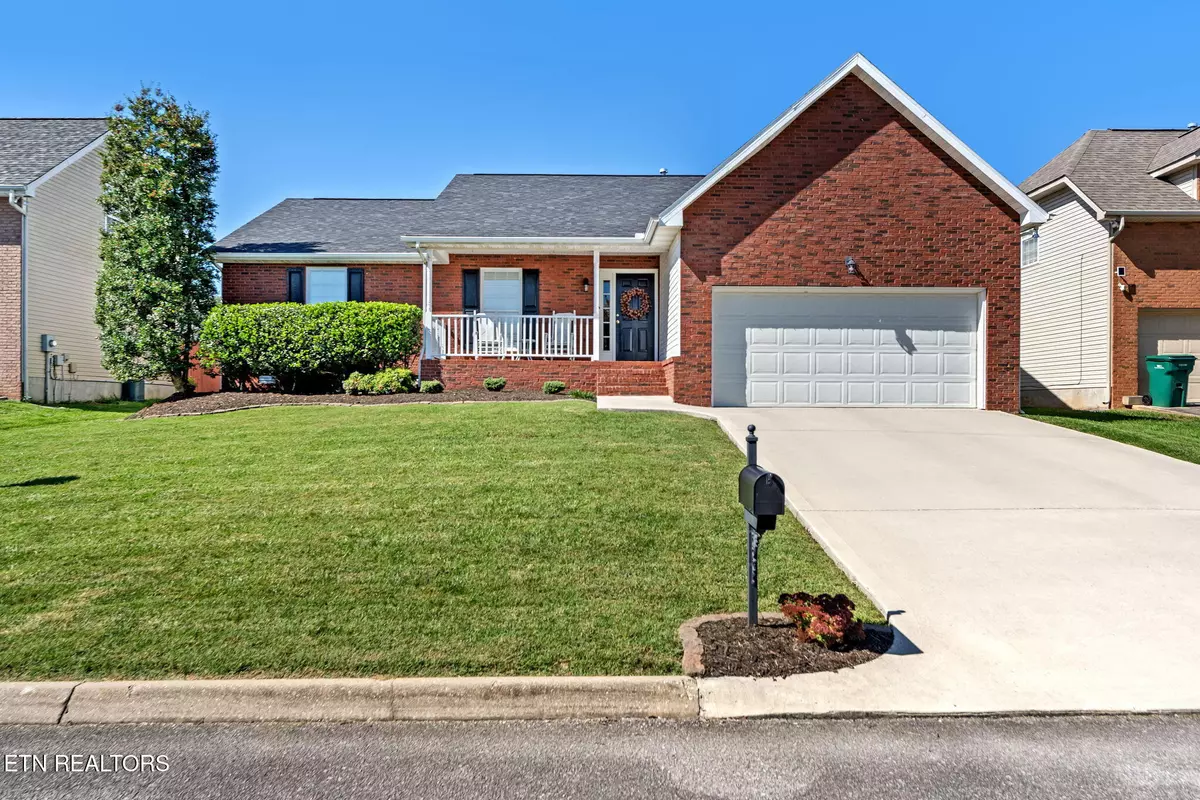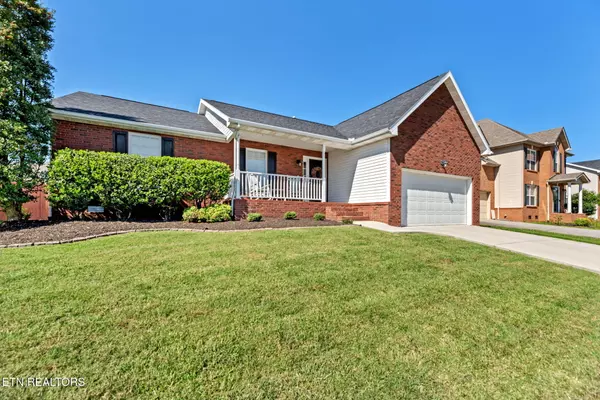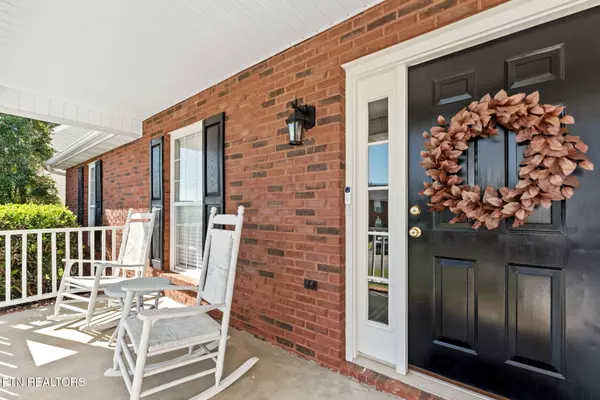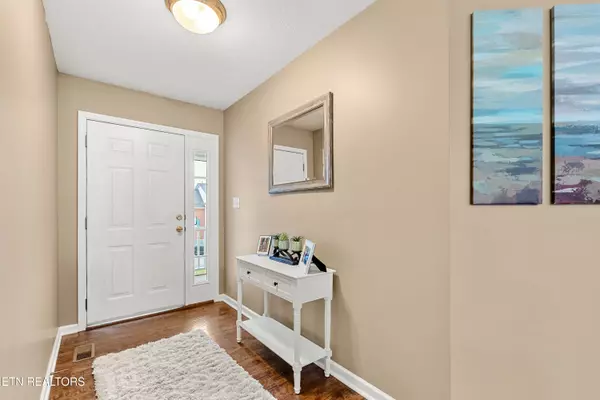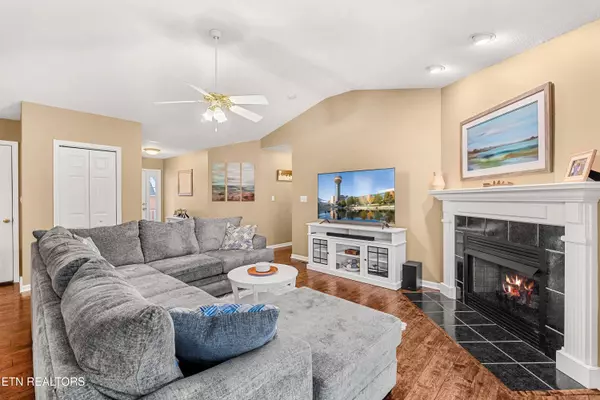$330,000
$330,000
For more information regarding the value of a property, please contact us for a free consultation.
2121 Blue Sage LN Knoxville, TN 37924
3 Beds
2 Baths
1,488 SqFt
Key Details
Sold Price $330,000
Property Type Single Family Home
Sub Type Residential
Listing Status Sold
Purchase Type For Sale
Square Footage 1,488 sqft
Price per Sqft $221
Subdivision Meadows Of Millertown Unit 4
MLS Listing ID 1283895
Sold Date 12/20/24
Style Traditional
Bedrooms 3
Full Baths 2
Originating Board East Tennessee REALTORS® MLS
Year Built 2005
Lot Size 6,969 Sqft
Acres 0.16
Property Description
Welcome to this charming 3-bedroom, 2-bathroom ranch-style home on a fenced-in, level lot. Immaculately maintained, this home features an updated, spacious single-level layout with generously sized rooms, perfect for easy living and entertaining.
The fenced yard, deck, and fire pit provide a private retreat for outdoor activities, while the cozy front porch offers the perfect spot to enjoy the breathtaking views.
Don't miss this beautifully cared-for gem—schedule your showing today! Buyer to verify all information.
Location
State TN
County Knox County - 1
Area 0.16
Rooms
Other Rooms LaundryUtility, Mstr Bedroom Main Level
Basement Crawl Space
Interior
Interior Features Cathedral Ceiling(s), Island in Kitchen, Pantry, Walk-In Closet(s)
Heating Central, Heat Pump, Natural Gas, Electric
Cooling Central Cooling, Ceiling Fan(s)
Flooring Laminate, Carpet, Vinyl
Fireplaces Number 1
Fireplaces Type Gas Log
Appliance Dishwasher, Disposal, Microwave, Range, Self Cleaning Oven, Smoke Detector
Heat Source Central, Heat Pump, Natural Gas, Electric
Laundry true
Exterior
Exterior Feature Fence - Wood, Prof Landscaped
Parking Features Garage Door Opener, Attached, Main Level, Off-Street Parking
Garage Spaces 2.0
Garage Description Attached, Garage Door Opener, Main Level, Off-Street Parking, Attached
View Mountain View
Total Parking Spaces 2
Garage Yes
Building
Lot Description Level, Rolling Slope
Faces Miller Town Pike (E) Right onto Sable Point Lane, Right onto Fernbank, Right onto Cedargreens Rd, Right onto Green Pasture Dr, Left onto Blue Sage Lane, House on Right.
Sewer Public Sewer
Water Public
Architectural Style Traditional
Structure Type Vinyl Siding,Brick,Frame
Others
Restrictions No
Tax ID 060GF027
Energy Description Electric, Gas(Natural)
Read Less
Want to know what your home might be worth? Contact us for a FREE valuation!

Our team is ready to help you sell your home for the highest possible price ASAP

