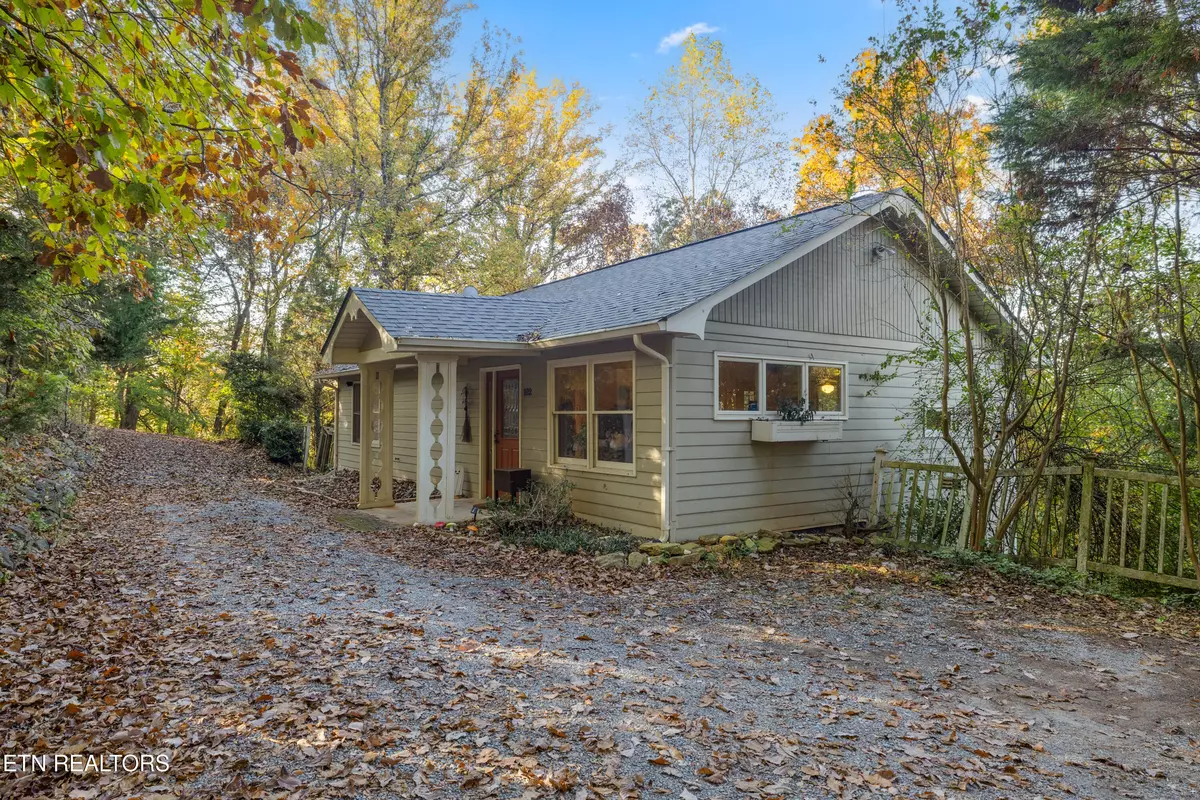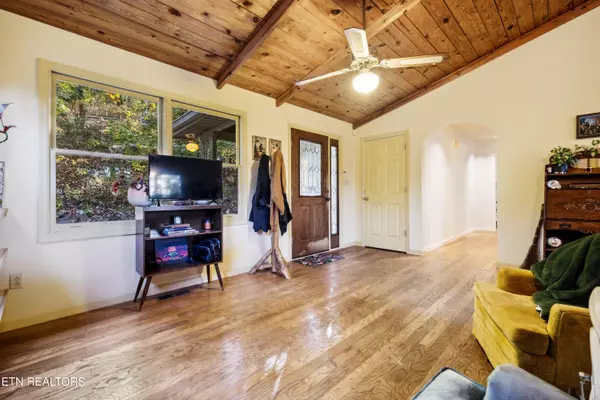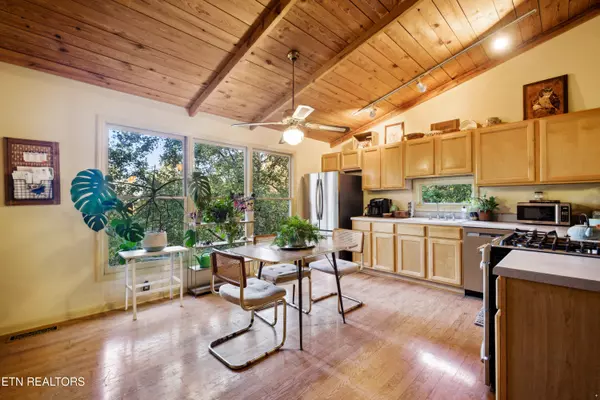$420,000
$414,900
1.2%For more information regarding the value of a property, please contact us for a free consultation.
102 Jones Lake WAY Louisville, TN 37777
3 Beds
2 Baths
1,840 SqFt
Key Details
Sold Price $420,000
Property Type Single Family Home
Sub Type Residential
Listing Status Sold
Purchase Type For Sale
Square Footage 1,840 sqft
Price per Sqft $228
MLS Listing ID 1281152
Sold Date 12/19/24
Style Traditional
Bedrooms 3
Full Baths 2
Originating Board East Tennessee REALTORS® MLS
Year Built 1996
Lot Size 0.860 Acres
Acres 0.86
Property Description
This super cool home feels just has ''it''. And by ''it'', I mean it's like the cool type of home near the lake or in the mountains that you might rent when you go on vacation. And yet, It is located just 15 minutes from Downtown Knoxville, The University of TN, 10 minutes from the Knoxville Airport, and 25 minutes to the Great Smoky Mountains National Park but feels secluded and private! The wooded large lot offers privacy and tranquility perfect for watching wildlife all around. Home features include an oversized living room, spacious open kitchen, updated bathrooms, a gorgeous vaulted ceiling, built-in bookshelves, arched doorways, huge sunroom, large patio, and more! You have to see this one in person to fully appreciate the look, feel, and livability of the home. Whether a primary residence, short-term or long-term rental, this place is simply awesome and can fit the wants and needs of many! See it in person today!
Location
State TN
County Blount County - 28
Area 0.86
Rooms
Family Room Yes
Other Rooms Basement Rec Room, LaundryUtility, Sunroom, Bedroom Main Level, Family Room, Mstr Bedroom Main Level
Basement Finished, Walkout
Dining Room Eat-in Kitchen
Interior
Interior Features Pantry, Eat-in Kitchen
Heating Central, Forced Air, Propane, Other, Electric
Cooling Central Cooling, Ceiling Fan(s)
Flooring Hardwood, Tile
Fireplaces Type None
Appliance Dishwasher, Gas Grill
Heat Source Central, Forced Air, Propane, Other, Electric
Laundry true
Exterior
Exterior Feature Patio, Porch - Covered
Parking Features Designated Parking, Main Level, Off-Street Parking
Garage Description Main Level, Off-Street Parking, Designated Parking
View Seasonal Lake View
Porch true
Garage No
Building
Lot Description Wooded
Faces Coming from Knoxville: Alcoa Highway South to Topside Road. Right on Topside Road. Right on Wrights Ferry Road. Left on Jones Bend Way. SHARP left on Jones Lake Way. (Follow directional sign at top of driveway to the left). This will take you right to the front of the home on your right.
Sewer Septic Tank
Water Public
Architectural Style Traditional
Additional Building Storage
Structure Type Fiber Cement,Frame
Schools
Middle Schools Eagleton
High Schools Heritage
Others
Restrictions No
Tax ID 008 002.04
Energy Description Electric, Propane
Acceptable Financing Cash, Conventional
Listing Terms Cash, Conventional
Read Less
Want to know what your home might be worth? Contact us for a FREE valuation!

Our team is ready to help you sell your home for the highest possible price ASAP





