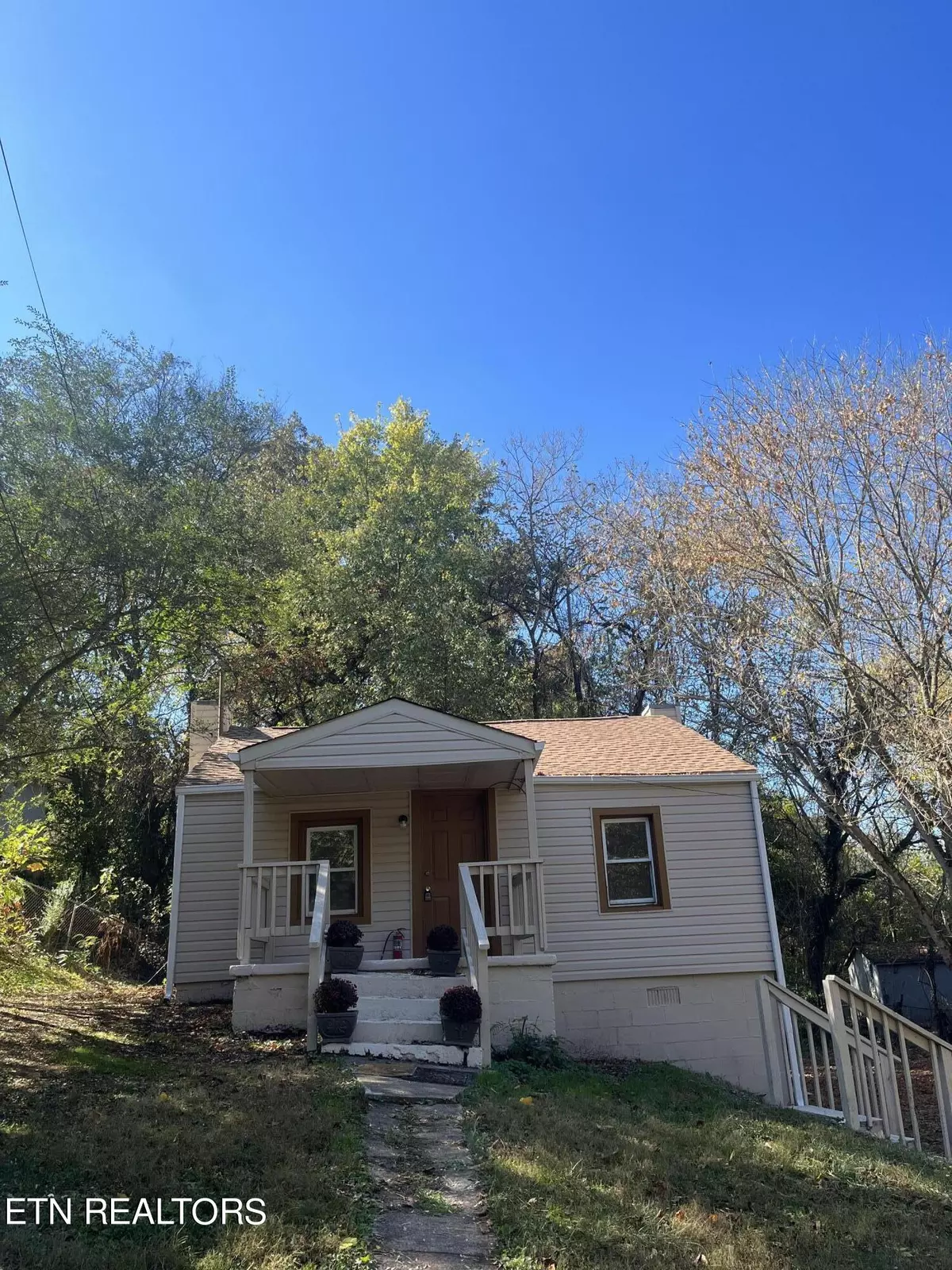$159,000
$164,000
3.0%For more information regarding the value of a property, please contact us for a free consultation.
905 Sapphire Rd Knoxville, TN 37919
2 Beds
2 Baths
800 SqFt
Key Details
Sold Price $159,000
Property Type Single Family Home
Sub Type Residential
Listing Status Sold
Purchase Type For Sale
Square Footage 800 sqft
Price per Sqft $198
Subdivision B H Sprankles 2Nd Add Pt 185
MLS Listing ID 1244593
Sold Date 12/23/24
Style Other
Bedrooms 2
Full Baths 1
Half Baths 1
Originating Board East Tennessee REALTORS® MLS
Year Built 1930
Lot Size 6,534 Sqft
Acres 0.15
Lot Dimensions 65x100
Property Description
Location! Location! Location! What a great opportunity for an investor or first-time homebuyer! Updates include: new roof, siding, HVAC, exterior and interior paint and flooring. Moments from Sequoyah Hills and conveniently located in Marble City - home to multiple local restaurants, coffee shops, shopping and beautiful greenways. Only minutes to downtown Knoxville and the University of Tennessee campus, this home is just off of Sutherland Avenue in a quiet hidden part of the neighborhood. Home is being sold as-is. Buyer to verify all information.
Location
State TN
County Knox County - 1
Area 0.15
Rooms
Other Rooms LaundryUtility
Basement Crawl Space
Interior
Interior Features Eat-in Kitchen
Heating Central, Electric
Cooling Central Cooling
Flooring Carpet, Vinyl
Fireplaces Type None
Appliance Dryer, Washer, Other
Heat Source Central, Electric
Laundry true
Exterior
Exterior Feature Porch - Covered
Parking Features Other, Designated Parking, Off-Street Parking
Garage Description Off-Street Parking, Designated Parking
View Other
Garage No
Building
Lot Description Cul-De-Sac
Faces I-40E to Papermill Road (Exit 383); Take the Northshore Road exit; Turn left onto Kingston Pike; Turn left onto Westwood Road and make an immediate right (300 ft) onto Sutherland Avenue. In 1.4 miles turn left onto Sapphire Road from Sutherland Avenue (just East of Dead End BBQ), in 0.3 miles the destination is on your left.
Sewer Public Sewer
Water Public
Architectural Style Other
Structure Type Vinyl Siding,Other,Block
Schools
Middle Schools Bearden
High Schools West
Others
Restrictions No
Tax ID 107FB004
Energy Description Electric
Acceptable Financing Cash, Conventional
Listing Terms Cash, Conventional
Read Less
Want to know what your home might be worth? Contact us for a FREE valuation!

Our team is ready to help you sell your home for the highest possible price ASAP

