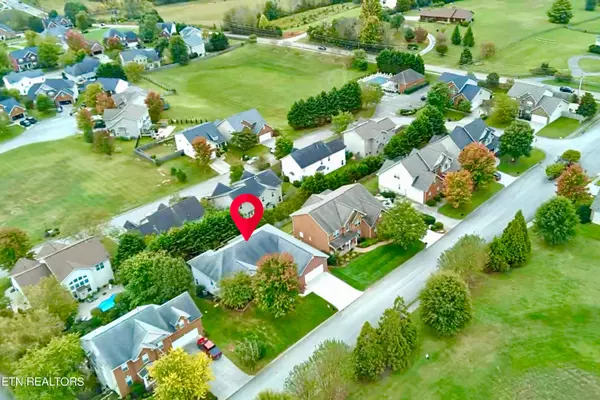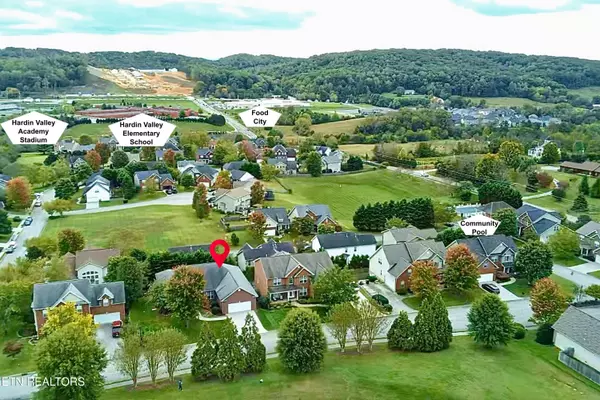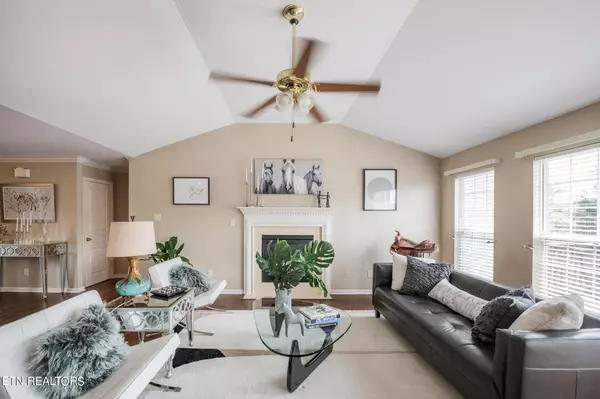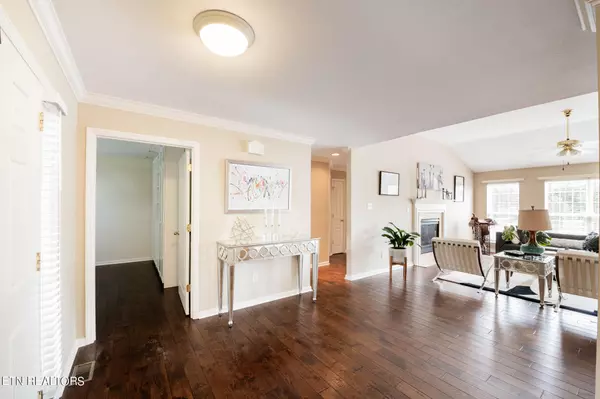$511,000
$524,900
2.6%For more information regarding the value of a property, please contact us for a free consultation.
11310 Lancaster Ridge DR Knoxville, TN 37932
4 Beds
3 Baths
2,352 SqFt
Key Details
Sold Price $511,000
Property Type Single Family Home
Sub Type Residential
Listing Status Sold
Purchase Type For Sale
Square Footage 2,352 sqft
Price per Sqft $217
Subdivision Lancaster Ridge Dev Ph-1
MLS Listing ID 1273997
Sold Date 12/19/24
Style Traditional
Bedrooms 4
Full Baths 2
Half Baths 1
HOA Fees $75/mo
Originating Board East Tennessee REALTORS® MLS
Year Built 2006
Lot Size 8,712 Sqft
Acres 0.2
Lot Dimensions 85x105
Property Description
Seller to provide $6,500 allowance to replace the back deck! This ~2,400 square feet ranch has 4 bedrooms and 2.5 bathrooms. One level living, open and airy great room has vaulted ceiling and large windows. Spacious master bedroom en-suite with tiled shower and walk-in closet. Brand new AC in 2024 and furnace in 2021. All hand-scraped hardwood floor throughout. The ~2,400 square feet basement allows the potential to double the living space. Three windows, two French doors, and a rough-in bathroom which gives this all-open space unlimited possibilities with bedrooms, recreation room, bar, workshop, and more. Family-friendly neighborhood with community pool, sidewalk, and green areas. Currently zoned for all Hardin Valley schools. Just minutes walk to the schools and groceries. Convenient location to Knoxville, Oak Ridge, the airport, and all the amenities in West Knox County.
Location
State TN
County Knox County - 1
Area 0.2
Rooms
Family Room Yes
Other Rooms LaundryUtility, Bedroom Main Level, Extra Storage, Breakfast Room, Family Room, Mstr Bedroom Main Level
Basement Plumbed, Roughed In, Unfinished, Walkout
Dining Room Formal Dining Area, Breakfast Room
Interior
Heating Central, Natural Gas, Electric
Cooling Central Cooling
Flooring Hardwood, Tile
Fireplaces Number 1
Fireplaces Type Gas, Insert
Appliance Dishwasher, Disposal, Dryer, Gas Stove, Microwave, Range, Refrigerator, Self Cleaning Oven, Smoke Detector, Washer
Heat Source Central, Natural Gas, Electric
Laundry true
Exterior
Exterior Feature Irrigation System, Windows - Vinyl, Windows - Insulated, Porch - Covered, Deck
Parking Features Garage Door Opener, Attached, Main Level
Garage Spaces 2.0
Garage Description Attached, Garage Door Opener, Main Level, Attached
Pool true
Community Features Sidewalks
Amenities Available Playground, Pool
View Seasonal Mountain
Total Parking Spaces 2
Garage Yes
Building
Lot Description Rolling Slope
Faces From Pellissippi Parkway toward Oak Ridge, exit and turn left onto Harin Valley Rd, right onto Steele Rd, right onto Lancaster Ridge Dr, and house is on the right.
Sewer Public Sewer
Water Public
Architectural Style Traditional
Structure Type Vinyl Siding,Brick,Block,Frame
Schools
Middle Schools Hardin Valley
High Schools Hardin Valley Academy
Others
HOA Fee Include All Amenities
Restrictions Yes
Tax ID 117BB006
Energy Description Electric, Gas(Natural)
Read Less
Want to know what your home might be worth? Contact us for a FREE valuation!

Our team is ready to help you sell your home for the highest possible price ASAP





