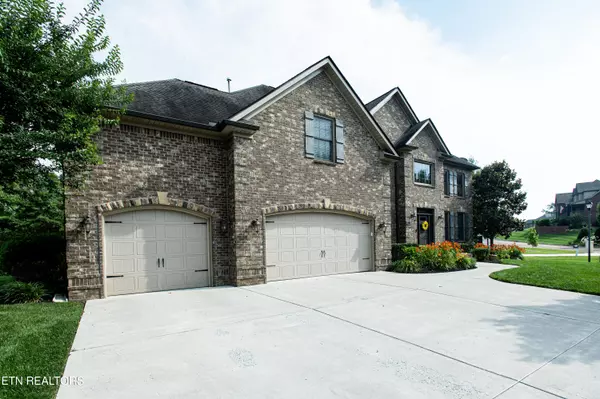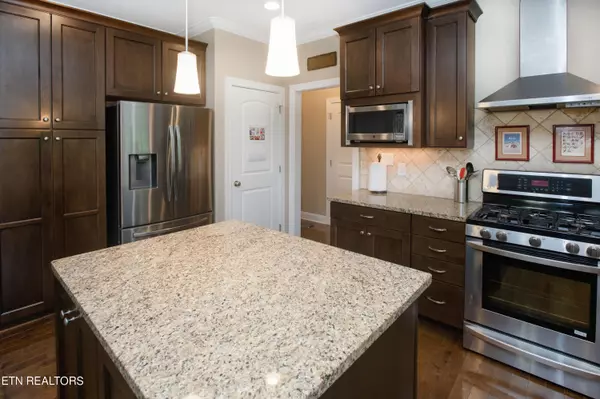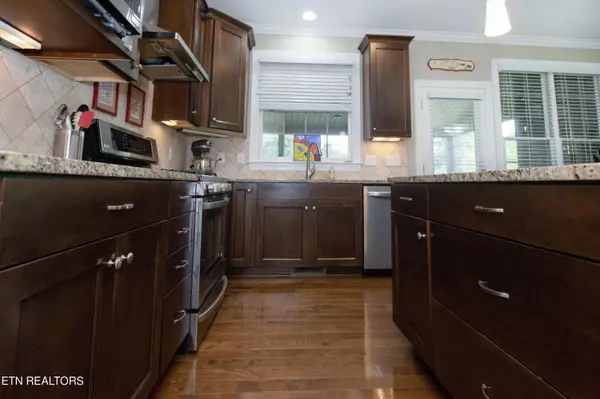$950,000
$999,999
5.0%For more information regarding the value of a property, please contact us for a free consultation.
10110 Fox Cove Rd Knoxville, TN 37922
5 Beds
5 Baths
4,745 SqFt
Key Details
Sold Price $950,000
Property Type Single Family Home
Sub Type Residential
Listing Status Sold
Purchase Type For Sale
Square Footage 4,745 sqft
Price per Sqft $200
Subdivision Fox Creek
MLS Listing ID 1267001
Sold Date 12/19/24
Style Traditional
Bedrooms 5
Full Baths 4
Half Baths 1
HOA Fees $70/mo
Originating Board East Tennessee REALTORS® MLS
Year Built 2013
Lot Size 0.430 Acres
Acres 0.43
Lot Dimensions 122.69 X 153.46 X IRR
Property Description
This exceptional West Knox residence boasts a classic all-brick exterior with charming stone accents. The heart of the home is a spacious eat-in kitchen featuring granite countertops, under cabinet lighting, a pantry, and stainless steel appliances. Adjacent, the two-story great room is highlighted by a cozy gas fireplace, creating an inviting atmosphere. The main level includes a luxurious owner's suite and an elegant formal dining room.
Upstairs, discover a second owner's suite alongside three additional bedrooms and a full bath, offering ample space for family or guests. The finished walkout basement is a true entertainment hub, equipped with a wet bar, gas fireplace, full bath, and convenient Murphy Bed for overnight stays.
Outdoor living is enhanced by a screened porch on the main level and two patios overlooking the serene private backyard. Additional features include a full yard irrigation system and a spacious three-car garage. Community amenities such as a picnic pavilion and pool add to the appeal of this desirable neighborhood.
Don't miss the opportunity to make this beautiful home your own—schedule a showing today!
*SELLER OFFERING $25,000 FLOORING ALLOWANCE*
Location
State TN
County Knox County - 1
Area 0.43
Rooms
Other Rooms Basement Rec Room, LaundryUtility, Bedroom Main Level, Extra Storage, Great Room, Mstr Bedroom Main Level
Basement Walkout
Dining Room Eat-in Kitchen, Formal Dining Area
Interior
Interior Features Cathedral Ceiling(s), Island in Kitchen, Pantry, Walk-In Closet(s), Wet Bar, Eat-in Kitchen
Heating Central, Natural Gas, Electric
Cooling Central Cooling
Flooring Carpet, Hardwood, Tile
Fireplaces Number 2
Fireplaces Type Gas, Brick, Stone, Gas Log
Appliance Dishwasher, Disposal, Gas Stove, Microwave, Range, Refrigerator, Self Cleaning Oven, Smoke Detector
Heat Source Central, Natural Gas, Electric
Laundry true
Exterior
Exterior Feature Patio, Porch - Screened
Parking Features Off-Street Parking
Garage Spaces 3.0
Garage Description Off-Street Parking
Pool true
Amenities Available Pool
View Other
Porch true
Total Parking Spaces 3
Garage Yes
Building
Lot Description Irregular Lot
Faces Kingston Pike to Fox Rd, Fox Rd, to right on Fox Cove Rd, House is on left.
Sewer Public Sewer
Water Public
Architectural Style Traditional
Structure Type Stone,Other,Brick,Frame
Schools
Middle Schools West Valley
High Schools Farragut
Others
Restrictions Yes
Tax ID 143DE065
Energy Description Electric, Gas(Natural)
Read Less
Want to know what your home might be worth? Contact us for a FREE valuation!

Our team is ready to help you sell your home for the highest possible price ASAP





