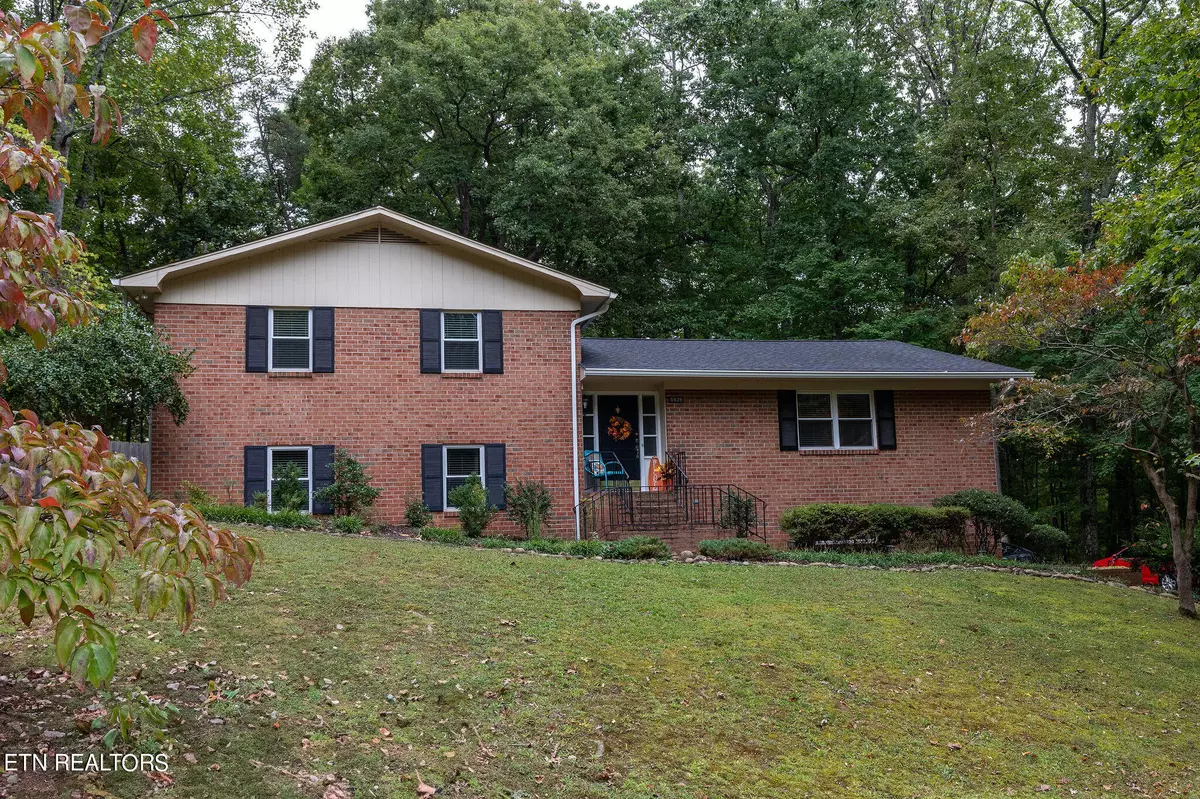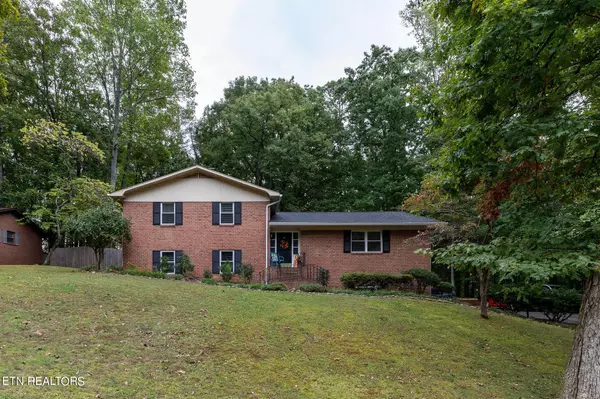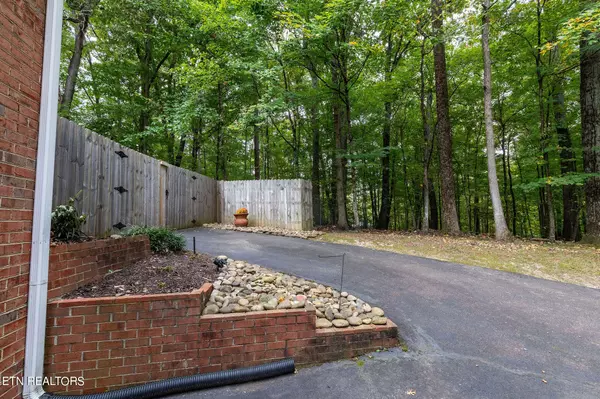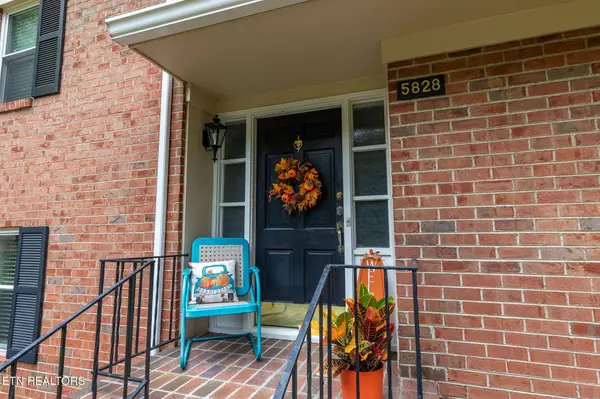$490,000
$499,900
2.0%For more information regarding the value of a property, please contact us for a free consultation.
5828 Briercliff Rd Knoxville, TN 37918
4 Beds
3 Baths
2,600 SqFt
Key Details
Sold Price $490,000
Property Type Single Family Home
Sub Type Residential
Listing Status Sold
Purchase Type For Sale
Square Footage 2,600 sqft
Price per Sqft $188
Subdivision Williams
MLS Listing ID 1279547
Sold Date 12/20/24
Style Traditional
Bedrooms 4
Full Baths 3
Originating Board East Tennessee REALTORS® MLS
Year Built 1964
Lot Size 0.300 Acres
Acres 0.3
Property Description
Welcome to your forever home in Fountain City. The main level, complete with original slate and hardwood flooring, boasts a large modern kitchen with an open concept for the living room and dining room. A few steps up will bring you to 3 bedrooms and 2 full baths, including an updated main with walk-in closets and a walk-in shower. The finished basement can be a second living quarters or STR with a kitchenette and fireplace along with a full bath and bedroom. The large, insulated 2 car garage has a seperate workshop area for hobbies. Enjoy mornings and evenings on the back patio where a wooden fence provides privacy while you take in nature from the mature vegetation. New electrical panel this year. This home has been impeccably maintained and is zoned for Shannondale Elementary, a top 3% school and Central High, part of UT's flagship program for free tuition. Young roof, HVAC, water heater and windows and brand new electrical panel. Sellers are motivated and ready for their next chapter. Come and see why this beautiful home is right for you.
Location
State TN
County Knox County - 1
Area 0.3
Rooms
Family Room Yes
Other Rooms LaundryUtility, Addl Living Quarter, Extra Storage, Breakfast Room, Great Room, Family Room
Basement Finished
Interior
Interior Features Pantry, Walk-In Closet(s)
Heating Central, Heat Pump, Electric
Cooling Central Cooling, Ceiling Fan(s)
Flooring Carpet, Hardwood, Tile, Slate
Fireplaces Number 1
Fireplaces Type Brick, Wood Burning
Appliance Dishwasher, Disposal, Range, Self Cleaning Oven, Smoke Detector
Heat Source Central, Heat Pump, Electric
Laundry true
Exterior
Exterior Feature Window - Energy Star, Windows - Vinyl, Fence - Wood, Patio
Parking Features Garage Door Opener, Attached
Garage Spaces 2.0
Garage Description Attached, Garage Door Opener, Attached
View Wooded
Porch true
Total Parking Spaces 2
Garage Yes
Building
Lot Description Wooded, Level
Faces I-640 to Broadway Exit to Tazewell Pike, then (R) on Tazewell Pike at Pratt's Country Store, left onto Briercliff, continue passing over Garden Drive. Home will be on the R with SOP.
Sewer Public Sewer
Water Public
Architectural Style Traditional
Structure Type Wood Siding,Brick
Schools
Middle Schools Gresham
High Schools Central
Others
Restrictions Yes
Tax ID 048LD019
Energy Description Electric
Read Less
Want to know what your home might be worth? Contact us for a FREE valuation!

Our team is ready to help you sell your home for the highest possible price ASAP





