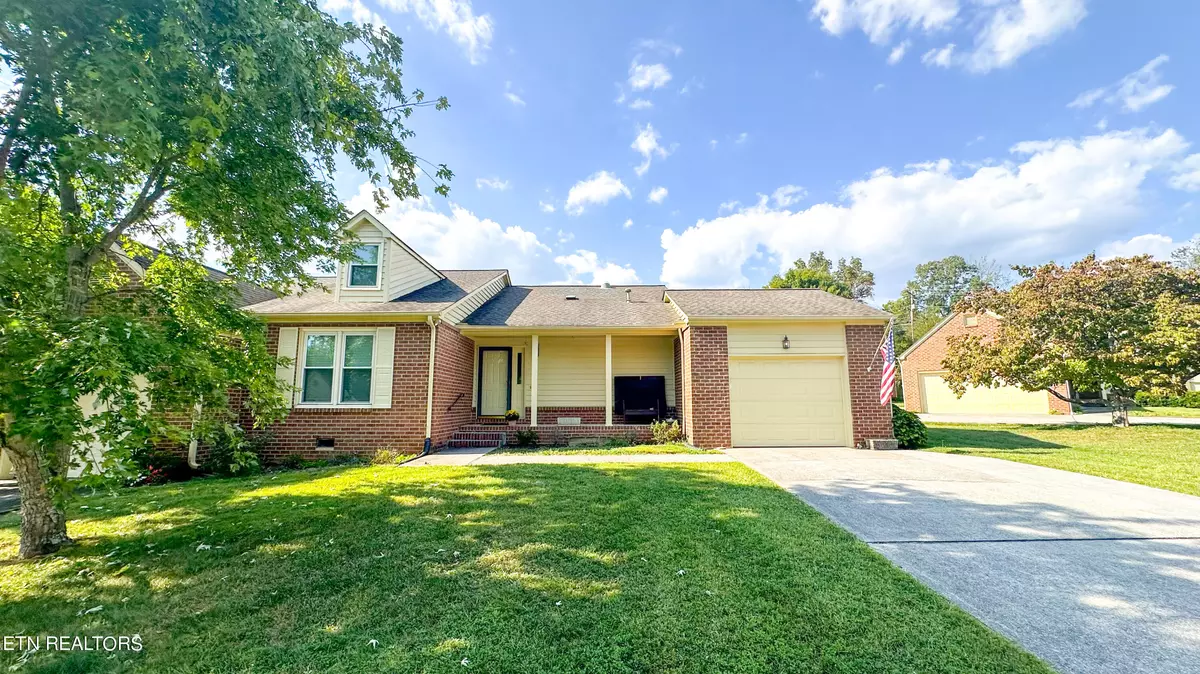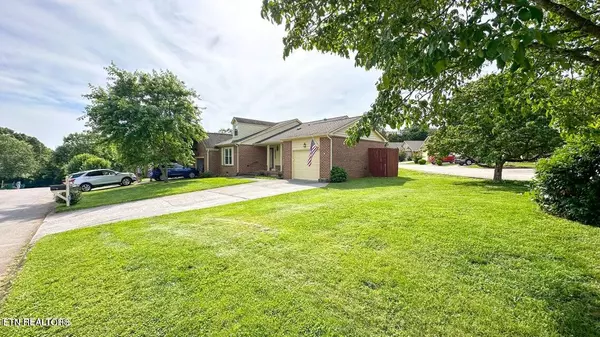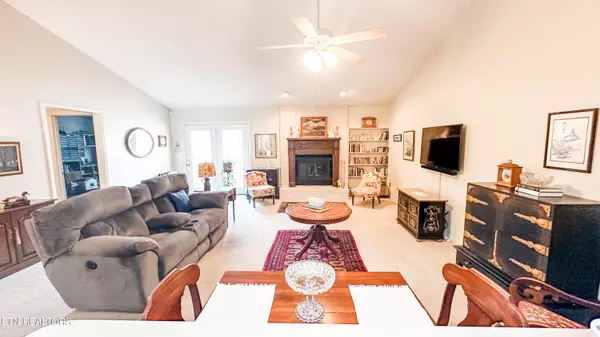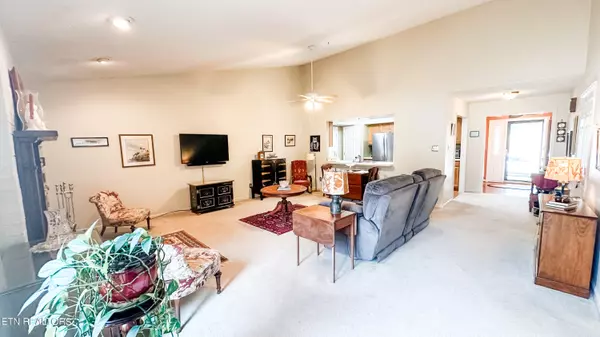$321,500
$335,900
4.3%For more information regarding the value of a property, please contact us for a free consultation.
8423 Woodbend Tr Knoxville, TN 37919
2 Beds
2 Baths
1,448 SqFt
Key Details
Sold Price $321,500
Property Type Single Family Home
Sub Type Residential
Listing Status Sold
Purchase Type For Sale
Square Footage 1,448 sqft
Price per Sqft $222
Subdivision Woodcrest Village
MLS Listing ID 1277383
Sold Date 12/20/24
Style Traditional
Bedrooms 2
Full Baths 2
HOA Fees $80/qua
Originating Board East Tennessee REALTORS® MLS
Year Built 1983
Lot Size 4,791 Sqft
Acres 0.11
Lot Dimensions 48x100xIRR
Property Description
One level (1448 sf) living. Great room with wood burning fireplace and vaulted celling; gallery kitchen with all appliances and skylight; Kitchen overlooks great room. Split bedrooms with own bathrooms;Washer and dryer convey- nice laundry room; HVAC 2015; roof-approx 2011; Gas water heater- 2018; New vinyl windows 2011; Per owner- HOA fees cover trash pickup and lawn care; pls verify all information; End unit on corner lot with wonderful yard;
Location
State TN
County Knox County - 1
Area 0.11
Rooms
Other Rooms LaundryUtility, Extra Storage, Great Room, Mstr Bedroom Main Level
Basement Crawl Space
Interior
Interior Features Pantry, Walk-In Closet(s)
Heating Central, Natural Gas, Electric
Cooling Central Cooling, Ceiling Fan(s)
Flooring Carpet, Vinyl
Fireplaces Number 1
Fireplaces Type Other, Brick, Wood Burning
Appliance Dishwasher, Disposal, Dryer, Microwave, Range, Refrigerator, Smoke Detector, Washer
Heat Source Central, Natural Gas, Electric
Laundry true
Exterior
Exterior Feature Windows - Vinyl, Porch - Covered, Deck
Parking Features Garage Door Opener, Attached
Garage Description Attached, Garage Door Opener, Attached
View Country Setting
Garage No
Building
Lot Description Cul-De-Sac, Corner Lot, Level
Faces South Gallaher to Woodbend Trl- home on right
Sewer Public Sewer
Water Public
Architectural Style Traditional
Structure Type Wood Siding,Brick,Frame
Schools
Middle Schools Bearden
High Schools Bearden
Others
HOA Fee Include Fire Protection,Trash,Grounds Maintenance
Restrictions Yes
Tax ID 133AL00107
Energy Description Electric, Gas(Natural)
Read Less
Want to know what your home might be worth? Contact us for a FREE valuation!

Our team is ready to help you sell your home for the highest possible price ASAP





