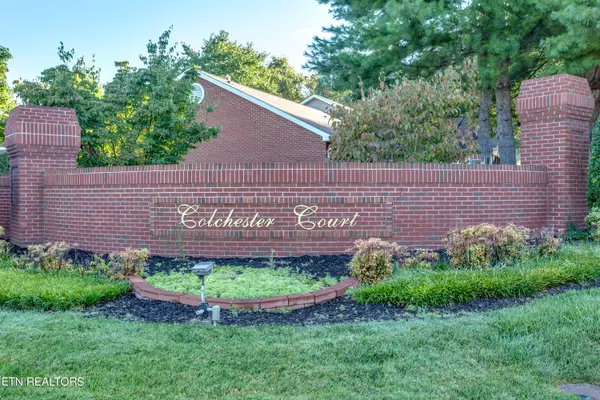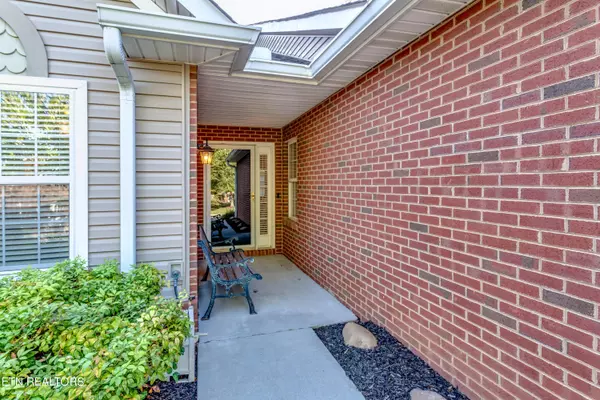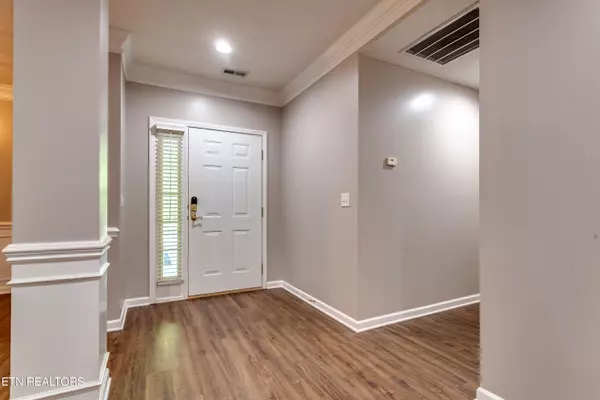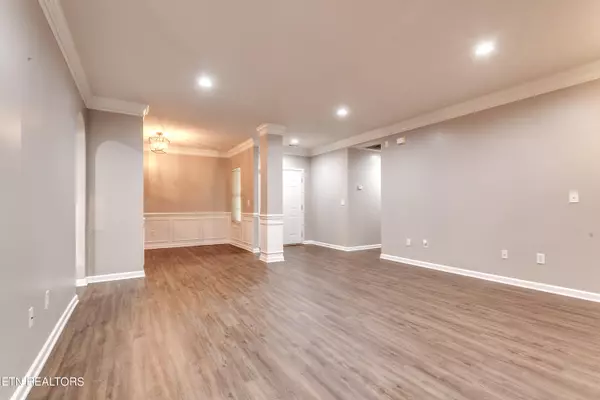$387,000
$399,900
3.2%For more information regarding the value of a property, please contact us for a free consultation.
3414 Kempfield WAY Knoxville, TN 37920
3 Beds
2 Baths
1,659 SqFt
Key Details
Sold Price $387,000
Property Type Condo
Sub Type Condominium
Listing Status Sold
Purchase Type For Sale
Square Footage 1,659 sqft
Price per Sqft $233
Subdivision Colchester Court Condos
MLS Listing ID 1275728
Sold Date 12/19/24
Style Traditional
Bedrooms 3
Full Baths 2
HOA Fees $225/mo
Originating Board East Tennessee REALTORS® MLS
Year Built 2001
Property Description
Enjoy 1 level living at its best! This immaculate, move-in ready 3 Bd/2 Ba condo is an end-unit situated in a well manicured subdivision just minutes from vibrant downtown Knoxville featuring an open floor plan, updates throughout, spacious living room w/ a cozy gas-log fireplace, crown molding, formal dining room, kitchen with breakfast room, large Master bedroom suite with trey ceiling w/ walk-in closet/walk-in shower, attic storage and a 2 vehicle garage. There is a fully enclosed & climate-controlled sunroom for year-round enjoyment. Just off the sunroom is a private outdoor patio to relax w/ natural gas connection for a grill great for entertaining. All existing appliances and personal property will convey. Home is conveniently located to Univ of TN, Knoxville's Urban Wilderness, Ijams Nature Center Park, SoKno Taco and so much more.
Note: 2005 - Sunroom and 2021 - Master bath shower, kitchen appliances, flooring, countertops, fans and light fixtures throughout.
Location
State TN
County Knox County - 1
Rooms
Other Rooms LaundryUtility, Sunroom, Bedroom Main Level, Extra Storage, Breakfast Room, Mstr Bedroom Main Level
Basement None
Dining Room Formal Dining Area, Breakfast Room
Interior
Interior Features Pantry, Walk-In Closet(s)
Heating Central, Electric
Cooling Central Cooling, Ceiling Fan(s)
Flooring Hardwood
Fireplaces Number 1
Fireplaces Type Other, Gas Log
Appliance Dishwasher, Disposal, Dryer, Microwave, Range, Refrigerator, Self Cleaning Oven, Smoke Detector, Washer
Heat Source Central, Electric
Laundry true
Exterior
Exterior Feature Windows - Vinyl, Windows - Insulated, Patio, Prof Landscaped, Doors - Storm
Parking Features Garage Door Opener, Attached, Main Level, Off-Street Parking, Common
Garage Spaces 2.0
Garage Description Attached, Garage Door Opener, Main Level, Common, Off-Street Parking, Attached
Community Features Sidewalks
View Other
Porch true
Total Parking Spaces 2
Garage Yes
Building
Lot Description Corner Lot, Irregular Lot, Level
Faces Travel I-40 E toward Downtown Knoxville. Take Exit 388A toward Summit Hill Dr onto James White Pkwy. Take LEFT ramp onto James White Pkwy toward James White Pky. Take ramp onto Davenport Rd toward Sevierville Pike. Turn LEFT onto Sevierville Pike. Turn LEFT onto Colchester Court. Turn RIGHT onto Litch Field Way. Turn LEFT onto Kempfield Way. Property will be on you RIGHT.
Sewer Public Sewer
Water Public
Architectural Style Traditional
Structure Type Vinyl Siding,Other,Brick
Schools
Middle Schools South Doyle
High Schools South Doyle
Others
HOA Fee Include Building Exterior,Association Ins,Grounds Maintenance
Restrictions Yes
Tax ID 109FE01203F
Energy Description Electric
Read Less
Want to know what your home might be worth? Contact us for a FREE valuation!

Our team is ready to help you sell your home for the highest possible price ASAP





