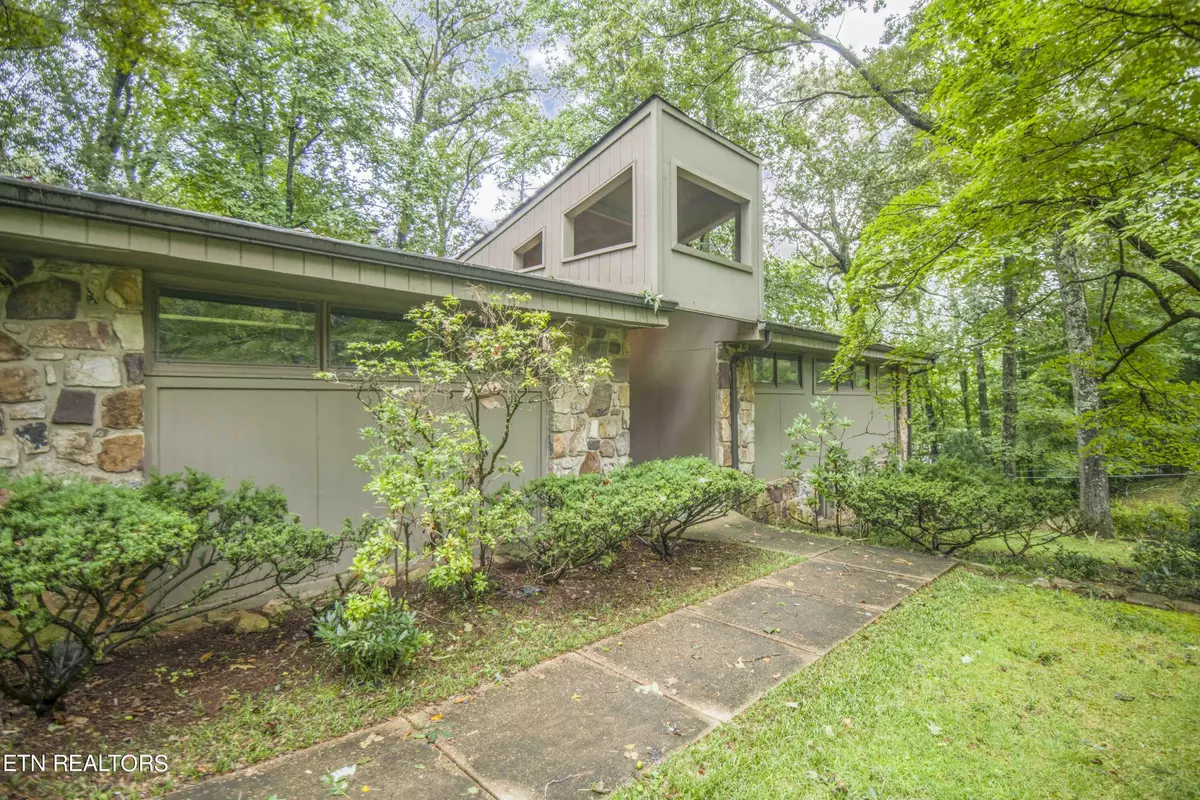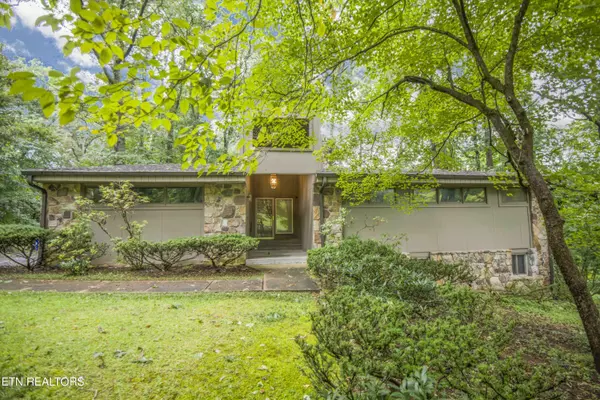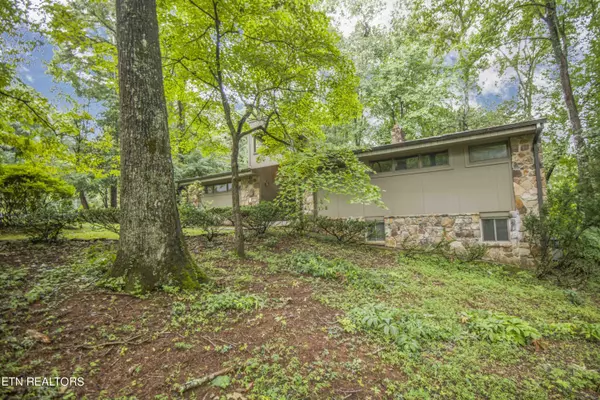$601,000
$649,000
7.4%For more information regarding the value of a property, please contact us for a free consultation.
5501 Glen Cove DR Knoxville, TN 37919
5 Beds
3 Baths
3,750 SqFt
Key Details
Sold Price $601,000
Property Type Single Family Home
Sub Type Residential
Listing Status Sold
Purchase Type For Sale
Square Footage 3,750 sqft
Price per Sqft $160
Subdivision Glen Cove
MLS Listing ID 1273554
Sold Date 12/16/24
Style Contemporary
Bedrooms 5
Full Baths 3
Originating Board East Tennessee REALTORS® MLS
Year Built 1972
Lot Size 0.500 Acres
Acres 0.5
Lot Dimensions 172x175xIRR
Property Description
Come put your personal touch on this spectacular vintage home nestled among the trees. Enjoy your morning coffee on one of your two beautiful private decks. Palatial windows and double doors bring the outside in. Over 3700 square feet featuring 5 bedrooms and 3 full baths. Conveniently located minutes from Lakeshore Park, Downton, shopping, etc. It's definitely not a drive-by. You must see it to experience the endless possibilities.
Location
State TN
County Knox County - 1
Area 0.5
Rooms
Family Room Yes
Other Rooms Basement Rec Room, LaundryUtility, Bedroom Main Level, Extra Storage, Office, Family Room, Mstr Bedroom Main Level
Basement Finished, Plumbed, Walkout
Dining Room Eat-in Kitchen, Formal Dining Area
Interior
Interior Features Cathedral Ceiling(s), Pantry, Wet Bar, Eat-in Kitchen
Heating Central, Heat Pump, Natural Gas, Electric
Cooling Central Cooling, Ceiling Fan(s)
Flooring Hardwood, Brick, Vinyl, Tile, Slate
Fireplaces Number 2
Fireplaces Type See-Thru, Stone, Masonry, Wood Burning
Window Features Drapes
Appliance Dishwasher, Disposal, Microwave, Range, Security Alarm, Self Cleaning Oven, Smoke Detector
Heat Source Central, Heat Pump, Natural Gas, Electric
Laundry true
Exterior
Exterior Feature Windows - Insulated, Porch - Covered, Deck, Doors - Energy Star
Parking Features Garage Door Opener, Attached, Side/Rear Entry, Main Level
Garage Spaces 2.0
Garage Description Attached, SideRear Entry, Garage Door Opener, Main Level, Attached
View Country Setting
Total Parking Spaces 2
Garage Yes
Building
Lot Description Wooded, Corner Lot
Faces Northshore to Lyons Bend Road, (R) Glen Cove Drive. SOP
Sewer Septic Tank
Water Public
Architectural Style Contemporary
Structure Type Stone,Wood Siding,Frame
Schools
Middle Schools Bearden
High Schools West
Others
Restrictions Yes
Tax ID 134CB011
Energy Description Electric, Gas(Natural)
Read Less
Want to know what your home might be worth? Contact us for a FREE valuation!

Our team is ready to help you sell your home for the highest possible price ASAP





