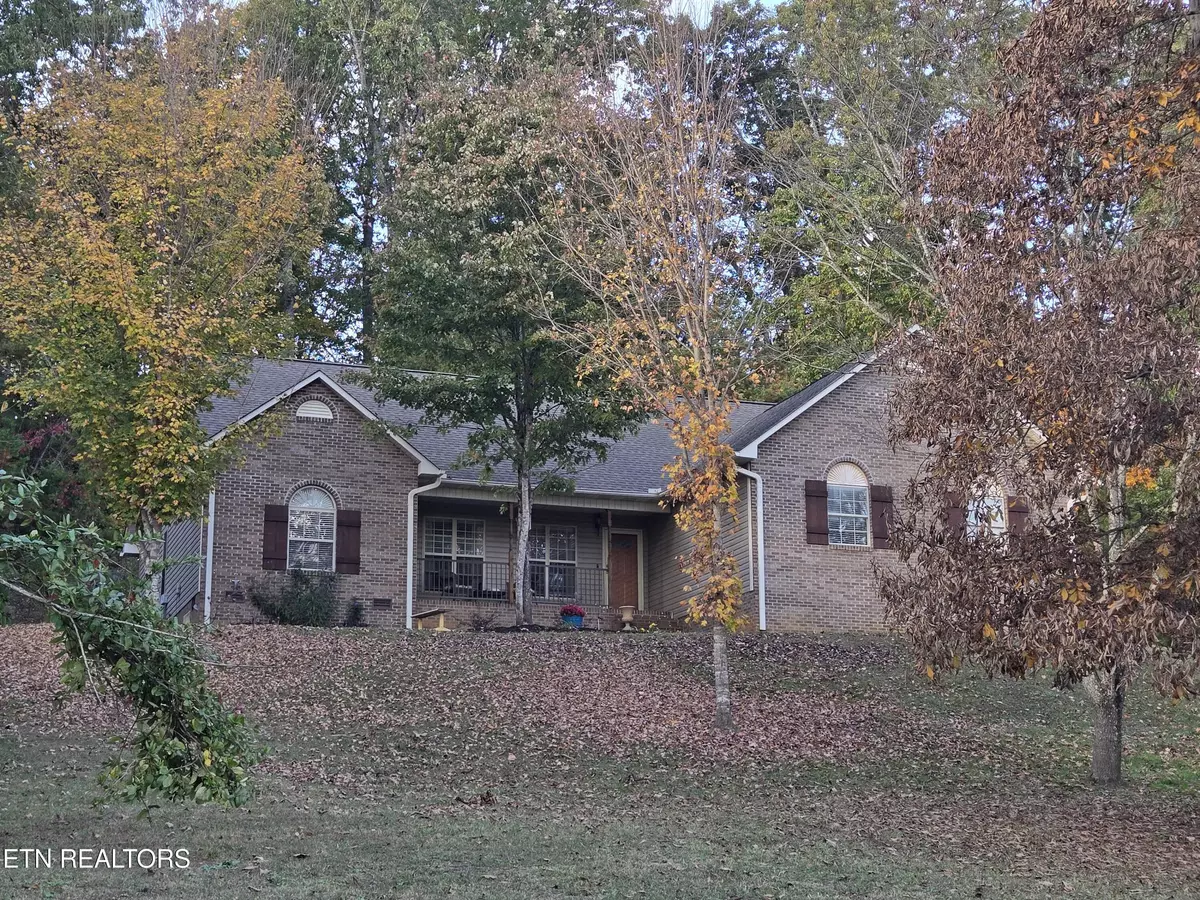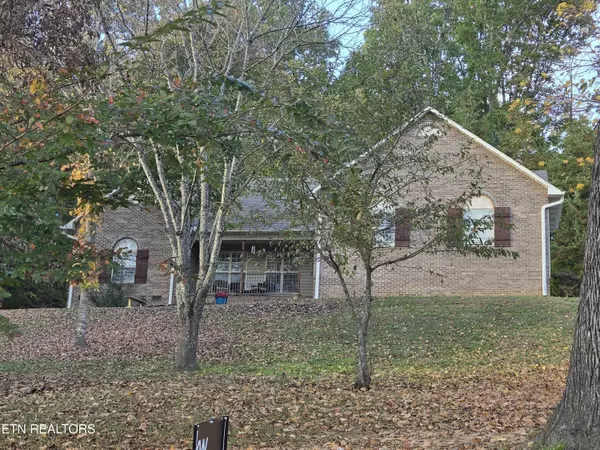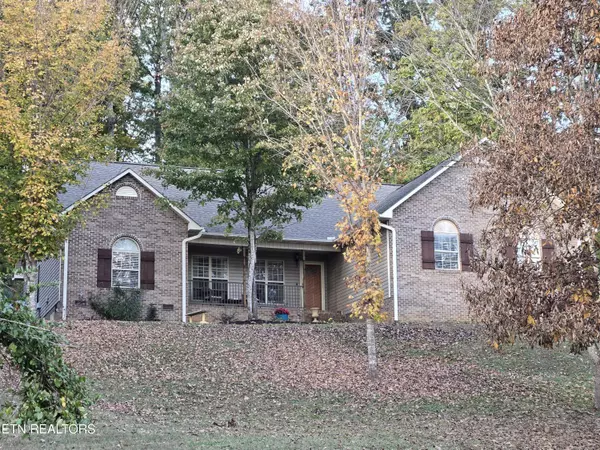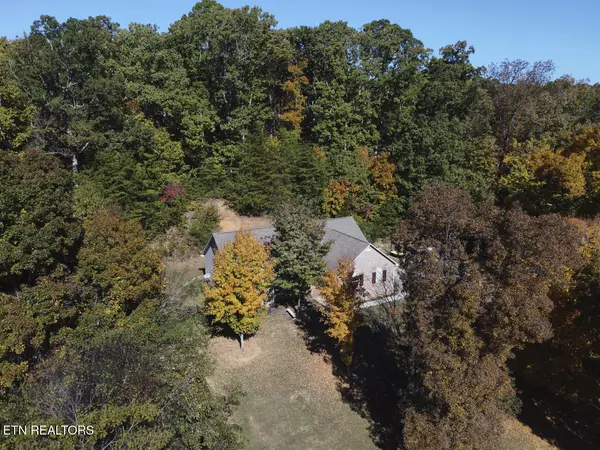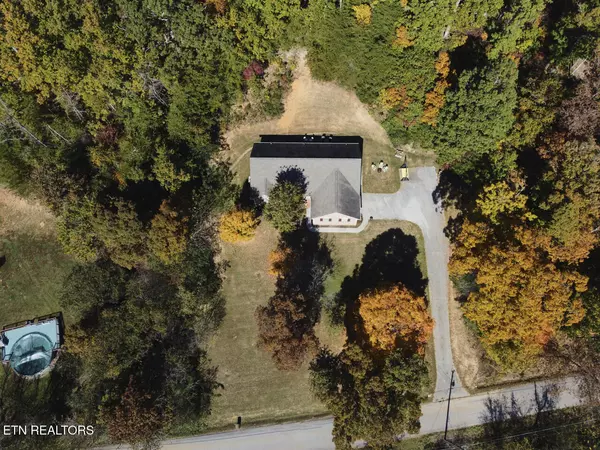$419,000
$424,900
1.4%For more information regarding the value of a property, please contact us for a free consultation.
1511 Crenshaw Rd Knoxville, TN 37920
3 Beds
2 Baths
1,866 SqFt
Key Details
Sold Price $419,000
Property Type Single Family Home
Sub Type Residential
Listing Status Sold
Purchase Type For Sale
Square Footage 1,866 sqft
Price per Sqft $224
Subdivision R L Gammon Estate
MLS Listing ID 1281088
Sold Date 12/19/24
Style Traditional
Bedrooms 3
Full Baths 2
Originating Board East Tennessee REALTORS® MLS
Year Built 1996
Lot Size 1.000 Acres
Acres 1.0
Property Description
Welcome to this one-of-a-kind custom home featuring an upgraded kitchen with beautiful quartz countertops, soft-close cabinets and a stylish island; new wood floors in the main living areas; three bedrooms plus a den/office flex space; an inviting deck overlooking the wooded back yard and a spacious, private, owner's suite featuring a newly remodeled en-suite bathroom with a walk-in shower and jetted tub. This move-in ready home is on a full acre lot with mature trees. For pet owners, the yard is enclosed with a buried electric fence. Conveniently located in South Knoxville just minutes to Knoxville, Seymour and Maryville!
Location
State TN
County Knox County - 1
Area 1.0
Rooms
Other Rooms LaundryUtility, DenStudy, Bedroom Main Level, Mstr Bedroom Main Level
Basement Crawl Space
Dining Room Eat-in Kitchen
Interior
Interior Features Cathedral Ceiling(s), Island in Kitchen, Pantry, Walk-In Closet(s), Eat-in Kitchen
Heating Central, Electric
Cooling Central Cooling, Ceiling Fan(s)
Flooring Carpet, Hardwood, Tile
Fireplaces Type None
Appliance Dishwasher, Microwave, Range, Refrigerator, Security Alarm, Smoke Detector
Heat Source Central, Electric
Laundry true
Exterior
Exterior Feature Porch - Covered, Deck
Parking Features Attached, Main Level
Garage Spaces 2.0
Garage Description Attached, Main Level, Attached
View Mountain View, Country Setting, Wooded
Total Parking Spaces 2
Garage Yes
Building
Lot Description Wooded, Rolling Slope
Faces Chapman Hwy to John Sevier Hwy, right on Martin Mill Pike, left on Crenshaw Rd, house on right, SOP
Sewer Septic Tank
Water Public
Architectural Style Traditional
Structure Type Vinyl Siding,Brick,Frame
Schools
Middle Schools South Doyle
High Schools South Doyle
Others
Restrictions No
Tax ID 136 06801
Energy Description Electric
Read Less
Want to know what your home might be worth? Contact us for a FREE valuation!

Our team is ready to help you sell your home for the highest possible price ASAP

