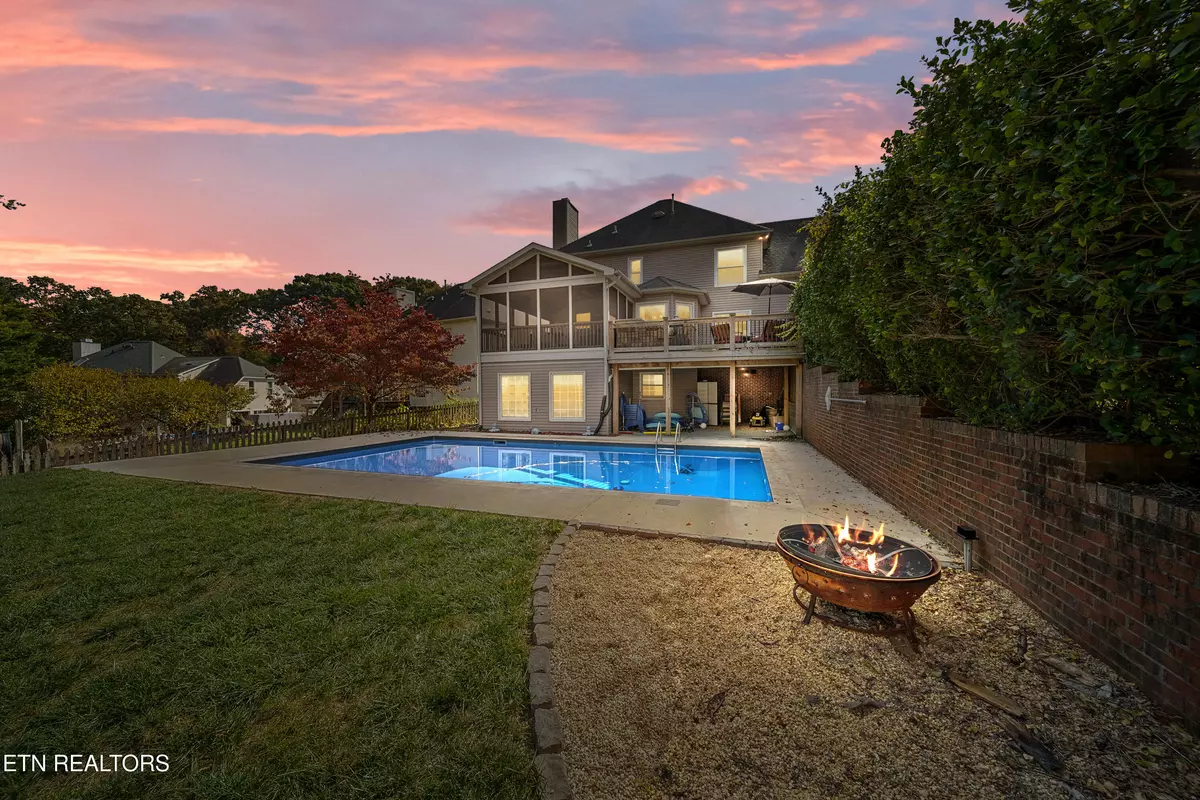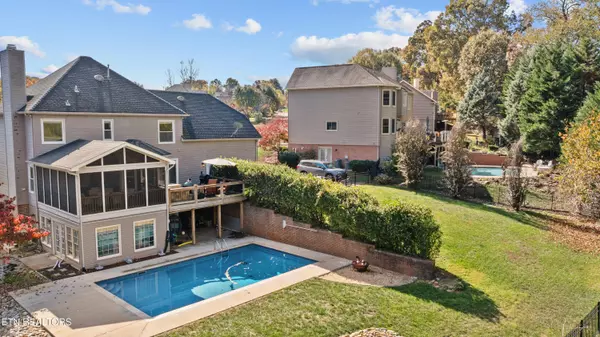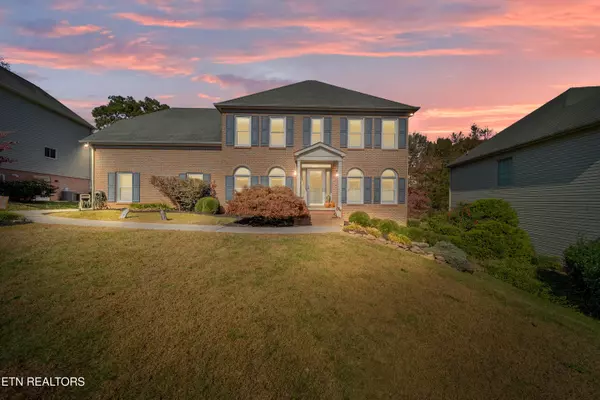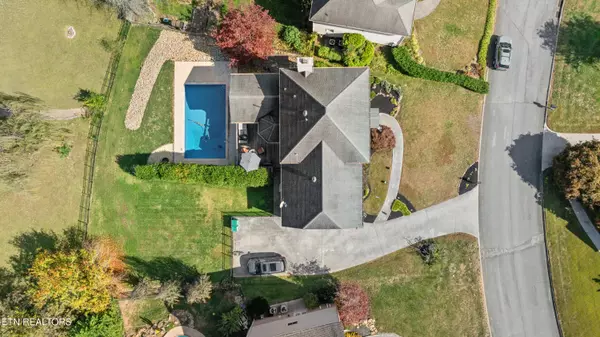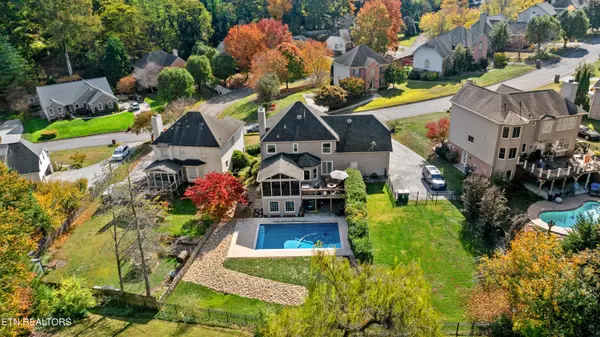$753,000
$785,000
4.1%For more information regarding the value of a property, please contact us for a free consultation.
8305 Birch Run LN Knoxville, TN 37919
5 Beds
4 Baths
4,091 SqFt
Key Details
Sold Price $753,000
Property Type Single Family Home
Sub Type Residential
Listing Status Sold
Purchase Type For Sale
Square Footage 4,091 sqft
Price per Sqft $184
Subdivision Chestnut Hill
MLS Listing ID 1281178
Sold Date 12/18/24
Style Traditional
Bedrooms 5
Full Baths 3
Half Baths 1
Originating Board East Tennessee REALTORS® MLS
Year Built 1993
Lot Size 0.340 Acres
Acres 0.34
Lot Dimensions 76.78x145.35xIRR
Property Description
LOCATION, LOCATION! Welcome to your dream home convenient to schools, shopping, restaurants, UT, downtown, and the airport!
PAINT ALLOWANCE OF $5,000 to paint interior of home to buyers needs.
CARPET ALLOWANCE OF $10,000 allotted to buyers to replace carpet upstairs & in basement.
This spacious home features 4,091 sq ft of living space perfect for families and entertaining. Outside on the .34 acre lot you will find the in ground salt water pool (built in 2022), fenced yard, covered screened in porch, and newly sealed deck with a 20 year warranty.
Walk inside where you will be greeted with beautiful hardwood floors, large windows with ample light (all windows replaced in 2021), formal dining room, half bath, newly updated kitchen with quartz countertops, stainless steel appliances, backsplash, new flooring, eat in breakfast nook, home office, and a large brick fireplace in the living room.
The Master Suite is located on the 2nd floor with an ensuite bathroom, 4 additional bedrooms, laundry room, and a 2nd full bathroom.
The walk out basement is the perfect entertaining spot! The large wet bar is equipped with granite countertops, kegerator, wine cooler, and a bar top with plenty of seating! The extra living space downstairs can be used as a second living room/movie room/game room with full bathroom. The current workout room has large windows throughout and double doors leading to the pool!
Kitchen Renovation 2018
Basement Renovation 2021
Deck and Screen Deck 2018
Deck ever sealed with 20 year warranty
Fence 2019
Pool 2022
Half Bath Renovated 2023
New Windows 2021
All 3 HVAC's have been replaced
Roof Replaced 2012
All New Light Fixtures throughout
New Storm door to be replaced first week of November
MOTIVATED SELLERS!
Book your showing today!
Location
State TN
County Knox County - 1
Area 0.34
Rooms
Family Room Yes
Other Rooms Basement Rec Room, LaundryUtility, DenStudy, 2nd Rec Room, Extra Storage, Office, Breakfast Room, Family Room
Basement Finished, Slab
Dining Room Eat-in Kitchen, Formal Dining Area
Interior
Interior Features Wet Bar, Eat-in Kitchen
Heating Central, Forced Air, Natural Gas, Electric
Cooling Central Cooling
Flooring Carpet, Hardwood, Tile
Fireplaces Number 1
Fireplaces Type Brick
Appliance Dishwasher, Disposal, Microwave, Range, Refrigerator, Self Cleaning Oven, Smoke Detector
Heat Source Central, Forced Air, Natural Gas, Electric
Laundry true
Exterior
Exterior Feature Windows - Insulated, Fenced - Yard, Pool - Swim (Ingrnd), Porch - Covered, Porch - Screened, Deck, Balcony
Parking Features Garage Door Opener, Attached, Side/Rear Entry, Main Level
Garage Spaces 2.0
Garage Description Attached, SideRear Entry, Garage Door Opener, Main Level, Attached
View Other
Total Parking Spaces 2
Garage Yes
Building
Lot Description Level, Rolling Slope
Faces Northshore to Wallace Rd to Chesnut Hill. S/D left on Birch Run Ln. House on right.
Sewer Public Sewer
Water Public
Architectural Style Traditional
Structure Type Other,Brick
Others
Restrictions Yes
Tax ID 133JE107
Energy Description Electric, Gas(Natural)
Read Less
Want to know what your home might be worth? Contact us for a FREE valuation!

Our team is ready to help you sell your home for the highest possible price ASAP

