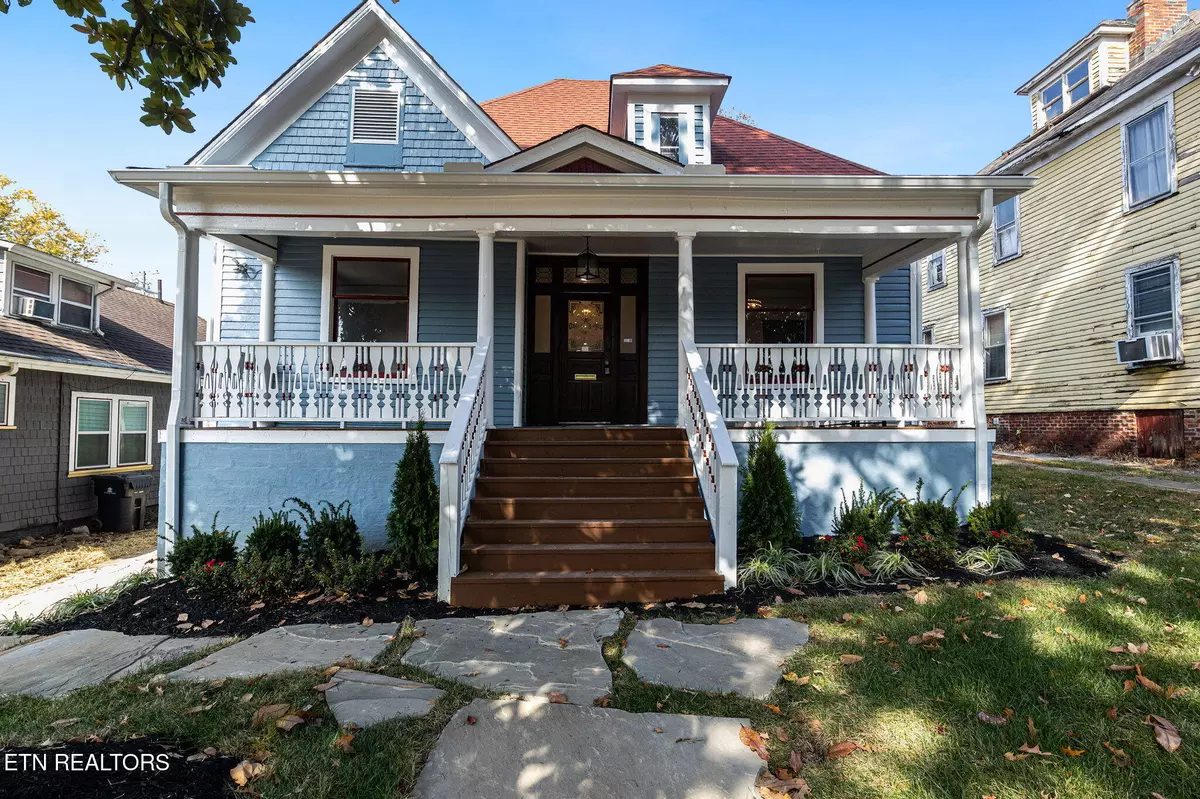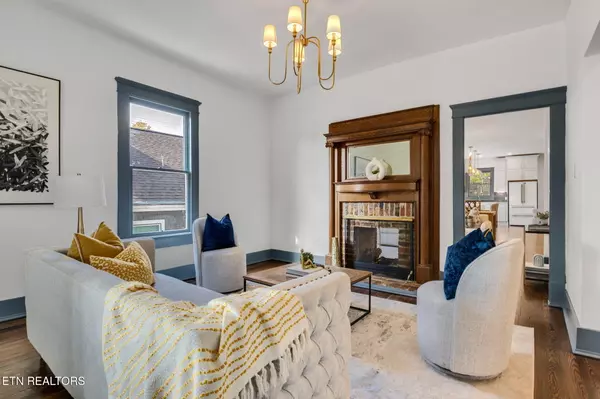$677,000
$649,000
4.3%For more information regarding the value of a property, please contact us for a free consultation.
509 Oklahoma Ave Knoxville, TN 37917
3 Beds
2 Baths
2,255 SqFt
Key Details
Sold Price $677,000
Property Type Single Family Home
Sub Type Residential
Listing Status Sold
Purchase Type For Sale
Square Footage 2,255 sqft
Price per Sqft $300
Subdivision Mountain View
MLS Listing ID 1281163
Sold Date 12/18/24
Style Victorian,Historic
Bedrooms 3
Full Baths 2
Originating Board East Tennessee REALTORS® MLS
Year Built 1910
Lot Size 8,276 Sqft
Acres 0.19
Lot Dimensions 50 X 165
Property Description
**MULTIPLE OFFERS** All offers must be received by: 11/3/24 10pm
Completely Renovated Historic Home in Old North Knoxville!!
Step in to a masterpiece where new meets old and history feels like modern luxury.
Discover this beautifully remodeled single-family home situated perfectly in the heart of Old North Knoxville's Nationally Registered Historic District. Surrounded by the charm of walkable sidewalk-lined streets, beautiful architecture, and situated within minutes of vibrant Downtown Knoxville, this 3 bedroom 2 bathroom beauty features 2,255 sq. ft all on one level. The soaring ceilings greet you in a shot gun style floorplan that's been thoughtfully adapted for modern living while honoring the unique character of the home. The formal and separate living room overlooks the front porch and features oversized windows and a see-thru fireplace with the original mantel. The great room is an open concept space with a stunning designer kitchen featuring stacked cabinets, massive island with seating, quartz countertops, custom tile backsplash, matte white appliance package, and gorgeous details that make this kitchen a showstopper! The kitchen is open to the dining and keeping room creating a layout that places family, guests, and entertaining at the forefront, with ample room for cooking and dining, while prioritizing a shared gathering space. The primary suite is its own retreat nestled at the back of the home with a huge bedroom space that enjoys its own private sitting room, office, or nursery, a large walk-in closet, and private bath with walk-in shower and double vanity. The home offers two additional large bedrooms, full bath, and functional full-size laundry room. Enjoy quiet outdoor living and entertaining with family and guests on the large front porch or under the sizeable gazebo that creates an enveloping courtyard feel in the backyard. This historic gem is set on a spacious .3-acre lot with green space, a fenced yard, your own private front driveway, and back alley with gate access for a second entry point. This striking home is perfect for those seeking artistry, charm, and convenience inside a slice of Knoxville's history. Welcome Home!
Location
State TN
County Knox County - 1
Area 0.19
Rooms
Other Rooms LaundryUtility, DenStudy, Bedroom Main Level, Office, Great Room, Mstr Bedroom Main Level
Basement Crawl Space
Dining Room Breakfast Bar, Eat-in Kitchen, Formal Dining Area
Interior
Interior Features Island in Kitchen, Walk-In Closet(s), Breakfast Bar, Eat-in Kitchen
Heating Central, Natural Gas, Electric
Cooling Central Cooling
Flooring Laminate, Hardwood, Tile
Fireplaces Number 2
Fireplaces Type Gas, See-Thru, Other
Appliance Dishwasher, Disposal, Range, Refrigerator, Self Cleaning Oven, Smoke Detector
Heat Source Central, Natural Gas, Electric
Laundry true
Exterior
Exterior Feature Fenced - Yard, Porch - Covered, Prof Landscaped, Deck
Parking Features On-Street Parking, Side/Rear Entry, Main Level, Off-Street Parking
Garage Description On-Street Parking, SideRear Entry, Main Level, Off-Street Parking
View City
Garage No
Building
Lot Description Level, Rolling Slope
Faces Broadway to W Glenwood Ave. Left on Oklahoma Ave. Home is on the right. Sign in yard.
Sewer Public Sewer
Water Public
Architectural Style Victorian, Historic
Additional Building Gazebo
Structure Type Wood Siding,Brick,Frame
Schools
Middle Schools Whittle Springs
High Schools Fulton
Others
Restrictions Yes
Tax ID 081LC019
Energy Description Electric, Gas(Natural)
Acceptable Financing Cash, Conventional
Listing Terms Cash, Conventional
Read Less
Want to know what your home might be worth? Contact us for a FREE valuation!

Our team is ready to help you sell your home for the highest possible price ASAP





