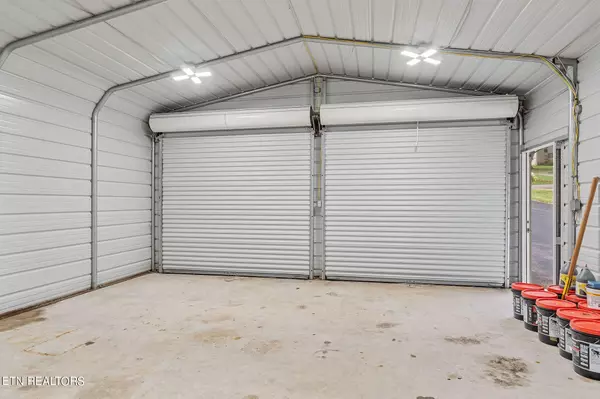$289,000
$299,000
3.3%For more information regarding the value of a property, please contact us for a free consultation.
532 Prentice St Crossville, TN 38555
3 Beds
3 Baths
1,722 SqFt
Key Details
Sold Price $289,000
Property Type Single Family Home
Sub Type Residential
Listing Status Sold
Purchase Type For Sale
Square Footage 1,722 sqft
Price per Sqft $167
Subdivision Glendale
MLS Listing ID 1277904
Sold Date 12/17/24
Style Traditional
Bedrooms 3
Full Baths 2
Half Baths 1
Originating Board East Tennessee REALTORS® MLS
Year Built 1977
Lot Size 1.000 Acres
Acres 1.0
Property Description
This beautifully remodeled property is nestled on a spacious lot with gorgeous landscaping and many desirable features just waiting for you to enjoy. This home features:
•Stunning Interior: Step inside to find a fully updated interior with fresh paint, beautiful new flooring, and abundant natural light. The kitchen boasts new appliances, granite countertops, and custom soft close cabinetry.
•Comfortable Living Spaces: Enjoy cozy evenings in the living room or host large gatherings with the connected dining area. The master suite offers a private retreat with an en-suite bathroom and an oversized walk-in closet.
•Detached Garage: A spacious detached garage provides ample storage and workspace, perfect for car enthusiasts or hobbyists.
•Outdoor Oasis: The property includes a picturesque creek that runs through the backyard, creating a tranquil setting for relaxation and outdoor activities. The expansive deck is ideal for entertaining or simply enjoying the serene surroundings. The firepit is perfect for relaxing on cool afternoons.
•New: The seller has replaced all the windows that had lost their seal, replaced the roof, and the home has all new plumbing.
Buyer to verify all measurements and information prior to making an offer.
Location
State TN
County Cumberland County - 34
Area 1.0
Rooms
Other Rooms Sunroom, Workshop, Bedroom Main Level, Extra Storage, Office, Mstr Bedroom Main Level
Basement Crawl Space
Interior
Heating Central, Natural Gas, Electric
Cooling Central Cooling
Flooring Carpet
Fireplaces Type Other, None
Appliance Dishwasher, Gas Stove, Microwave, Refrigerator
Heat Source Central, Natural Gas, Electric
Exterior
Exterior Feature Prof Landscaped, Deck
Parking Features Garage Door Opener, Attached, Detached, Main Level
Garage Spaces 3.0
Garage Description Attached, Detached, Garage Door Opener, Main Level, Attached
Total Parking Spaces 3
Garage Yes
Building
Lot Description Private, Rolling Slope
Faces Miller Ave to 4th St to right on Prentice St. Home is on the right. Sign in the yard.
Sewer Public Sewer
Water Public
Architectural Style Traditional
Additional Building Gazebo
Structure Type Stone,Vinyl Siding,Frame
Others
Restrictions Yes
Tax ID 113I E 010.00
Energy Description Electric, Gas(Natural)
Read Less
Want to know what your home might be worth? Contact us for a FREE valuation!

Our team is ready to help you sell your home for the highest possible price ASAP





