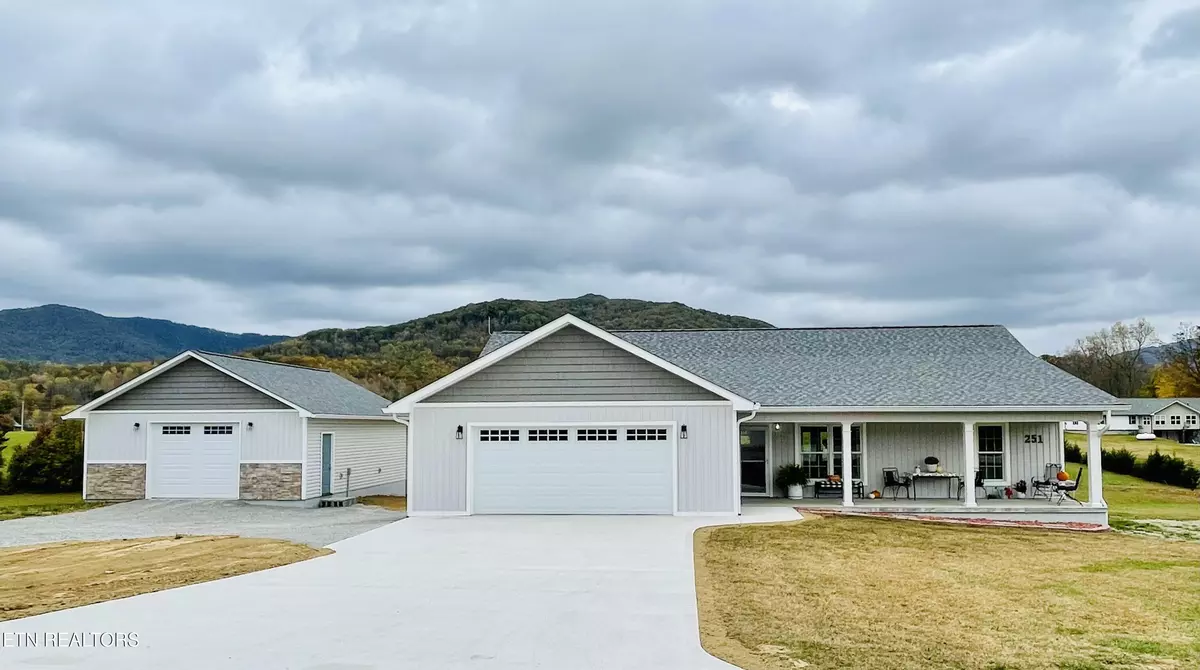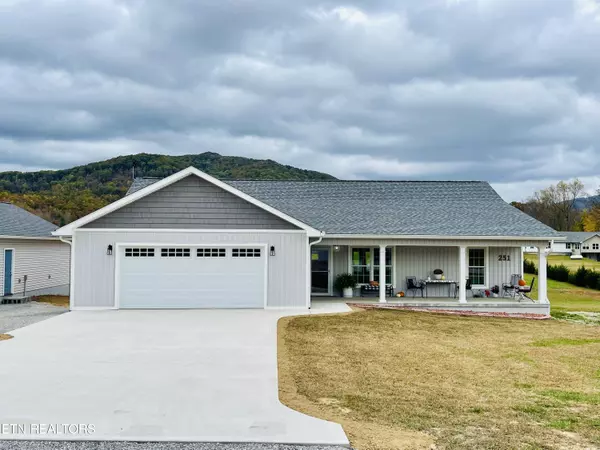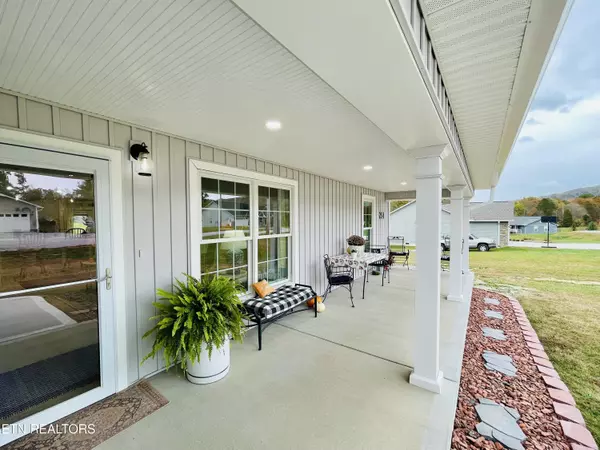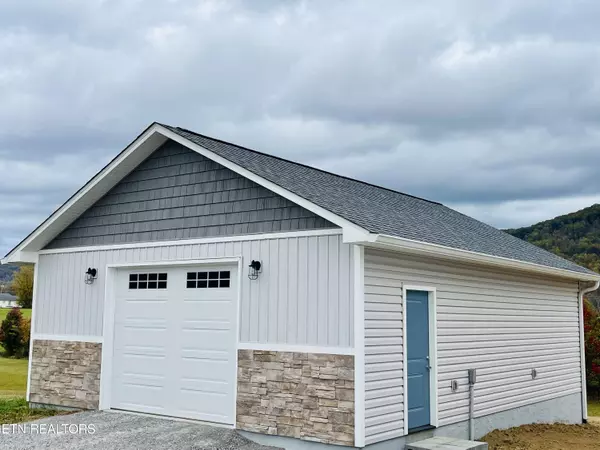$450,000
$459,900
2.2%For more information regarding the value of a property, please contact us for a free consultation.
251 Mountain Vista Rd Oliver Springs, TN 37840
3 Beds
2 Baths
1,891 SqFt
Key Details
Sold Price $450,000
Property Type Single Family Home
Sub Type Residential
Listing Status Sold
Purchase Type For Sale
Square Footage 1,891 sqft
Price per Sqft $237
Subdivision Mountain Vista
MLS Listing ID 1281443
Sold Date 12/17/24
Style Traditional
Bedrooms 3
Full Baths 2
Originating Board East Tennessee REALTORS® MLS
Year Built 2023
Lot Size 0.860 Acres
Acres 0.86
Property Description
BEAUTIFUL CUSTOM HOME with breathtaking views! This home also boasts a stunning custom garage as well! It's the only one of its kind in the neighborhood! Such craftsmanship and heart given to every detail throughout both! Open concept floor plan is perfect for entertaining. The large kitchen island would be perfect for all of your holiday gatherings! The split bedroom design gives ample privacy to the primary suite which boasts a large walk-in closet and bath. Not a single step in this one either! Completely level flooring from exterior to interior if steps are an inconvenience for you. The primary and back secondary bedrooms feature no-grid windows so you can wake up to the stunning mountain views. So peaceful! Enjoy your morning coffee in a rocker on the front porch or your family cookout on the back deck. All kitchen appliances remain, including the refrigerator. Mud room off from the garage and laundry room with utility sink are a bonus too! The possibilities are endless with this beauty. Built in 2023, everything is like new so the owner/builder will not be making any updates, changes, repairs or improvements. Call for your showing today! Don't miss this one!
Location
State TN
County Morgan County - 35
Area 0.86
Rooms
Other Rooms LaundryUtility, Bedroom Main Level, Extra Storage, Mstr Bedroom Main Level, Split Bedroom
Basement Crawl Space
Dining Room Eat-in Kitchen
Interior
Interior Features Cathedral Ceiling(s), Island in Kitchen, Walk-In Closet(s), Eat-in Kitchen
Heating Central, Natural Gas, Electric
Cooling Central Cooling, Ceiling Fan(s)
Flooring Hardwood, Vinyl
Fireplaces Type None
Appliance Dishwasher, Microwave, Range, Refrigerator, Self Cleaning Oven, Smoke Detector
Heat Source Central, Natural Gas, Electric
Laundry true
Exterior
Exterior Feature Porch - Covered, Deck
Parking Features Garage Door Opener, Attached, Detached, Side/Rear Entry, Main Level
Garage Spaces 3.0
Garage Description Attached, Detached, SideRear Entry, Garage Door Opener, Main Level, Attached
View Mountain View, Country Setting
Total Parking Spaces 3
Garage Yes
Building
Lot Description Level, Rolling Slope
Faces Hwy 62 to Cassell Rd then (L) on Mountain Vista Rd. House on the (L). Sign in yard.
Sewer Septic Tank
Water Public
Architectural Style Traditional
Additional Building Workshop
Structure Type Vinyl Siding,Shingle Shake,Block,Frame
Others
Restrictions No
Tax ID 120 135.07
Energy Description Electric, Gas(Natural)
Read Less
Want to know what your home might be worth? Contact us for a FREE valuation!

Our team is ready to help you sell your home for the highest possible price ASAP





