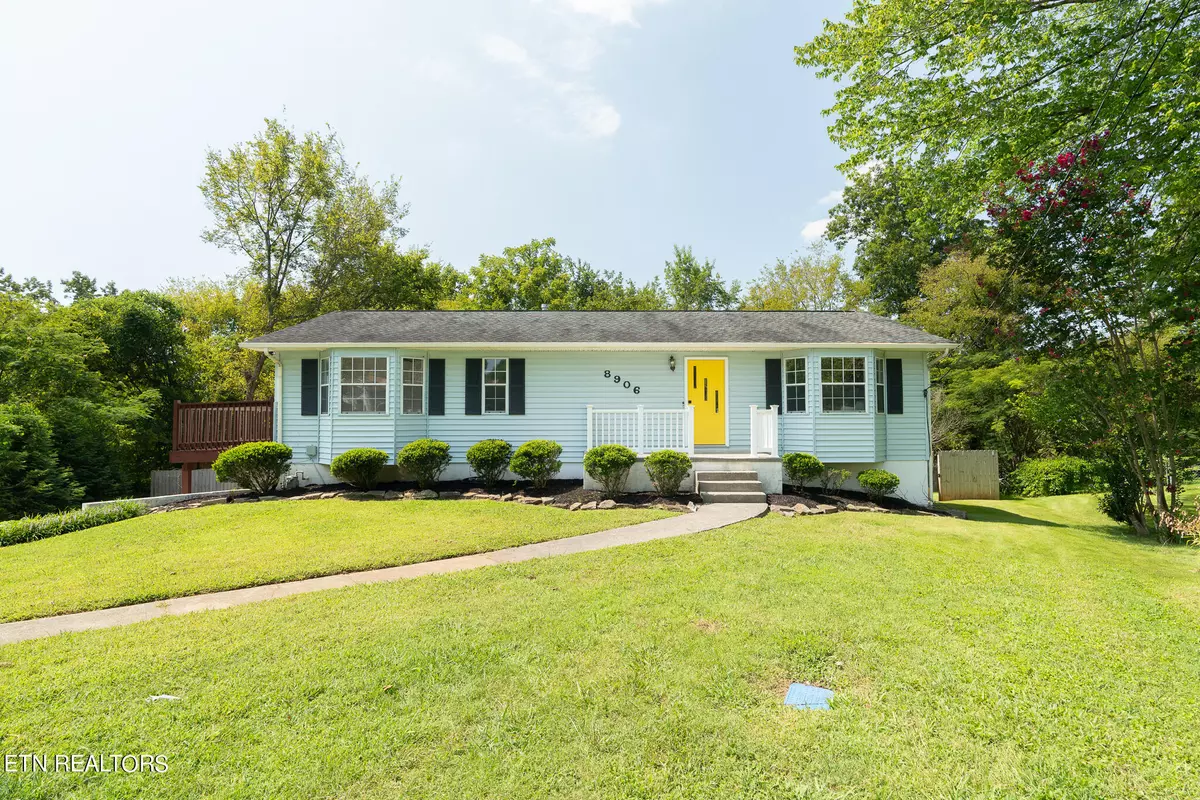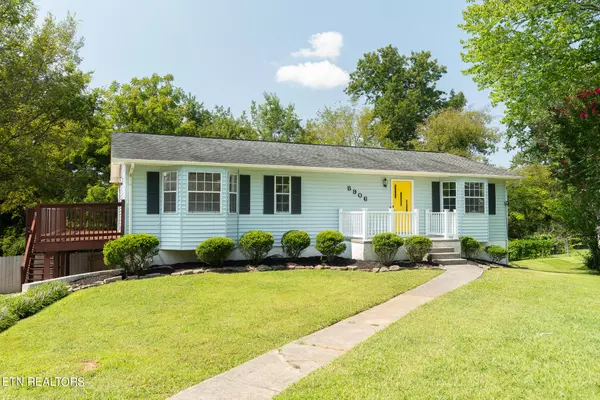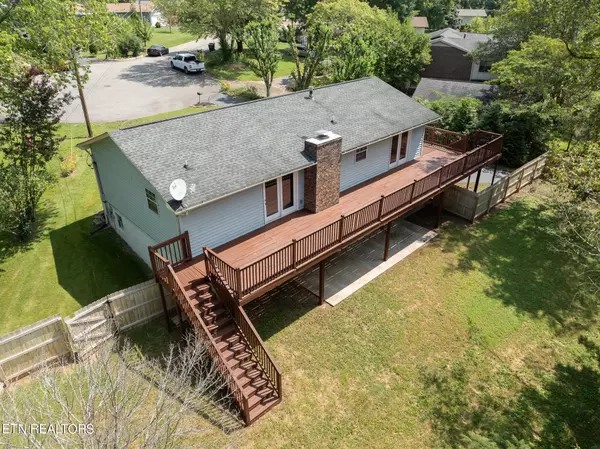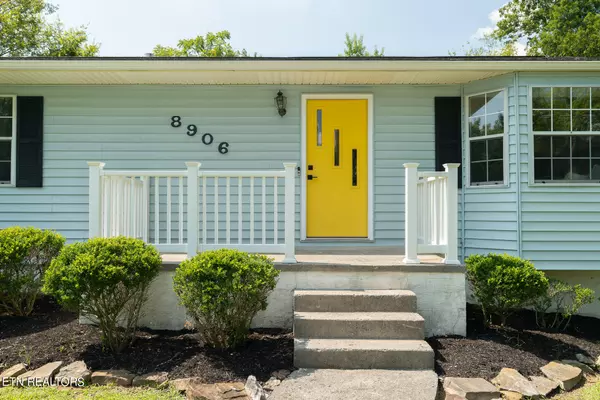$435,000
$429,000
1.4%For more information regarding the value of a property, please contact us for a free consultation.
8906 Lyme LN Knoxville, TN 37923
4 Beds
3 Baths
2,650 SqFt
Key Details
Sold Price $435,000
Property Type Single Family Home
Sub Type Residential
Listing Status Sold
Purchase Type For Sale
Square Footage 2,650 sqft
Price per Sqft $164
Subdivision Crestwood Hills U 6
MLS Listing ID 1274301
Sold Date 12/16/24
Style Traditional
Bedrooms 4
Full Baths 3
Originating Board East Tennessee REALTORS® MLS
Year Built 1972
Lot Size 0.340 Acres
Acres 0.34
Property Description
**Sellers are paying to lower your rate for the first 2 years! Call listing agent for further information** Beautifully renovated home with plenty of square footage located in the heart of West Knoxville in the Crestwood Hills Subdivision. This home has maintained its charm while adding a touch of modernity. As you pull up to the house in the most picturesque cul-de-sac, you'll notice all the charm and curb appeal it offers! Upon entering the home, you'll find a spacious family room that enjoys abundant natural light from large windows. As you walk through the dining area, which has direct access to the large deck out back (with hookups for a gas grill), the home opens up to a kitchen with ample counter space and storage. The rest of the main level features a primary suite complete with a walk-in shower and direct access to the deck. As you head to the basement, you'll discover plenty of storage, space, and opportunities to make this home your own. There is a large den with a beautiful brick fireplace, another bedroom, and a full bath, perfect for entertaining guests, letting the kids play, or another potential dwelling. This ideally functional home also includes a new HVAC system and all-new windows, scheduled to be installed prior to closing. Schedule your showing today!
Location
State TN
County Knox County - 1
Area 0.34
Rooms
Family Room Yes
Other Rooms LaundryUtility, Bedroom Main Level, Family Room, Mstr Bedroom Main Level
Basement Finished, Walkout
Dining Room Formal Dining Area
Interior
Interior Features Walk-In Closet(s), Eat-in Kitchen
Heating Central, Natural Gas, Electric
Cooling Central Cooling
Flooring Carpet, Vinyl
Fireplaces Number 1
Fireplaces Type Brick, Wood Burning
Appliance Dishwasher, Microwave, Range, Self Cleaning Oven
Heat Source Central, Natural Gas, Electric
Laundry true
Exterior
Exterior Feature Window - Energy Star, Windows - Vinyl, Fence - Wood, Patio, Deck
Parking Features On-Street Parking, Other, Off-Street Parking
Garage Description On-Street Parking, Off-Street Parking
View Wooded
Porch true
Garage No
Building
Lot Description Cul-De-Sac, Irregular Lot
Faces From Middlebrook Pike, turn onto Rodderick Road, then take an immediate right onto Parrish road. In .3 miles turn left onto Lyme Lane. The home is on the left in the cul-de-sac.
Sewer Public Sewer
Water Public
Architectural Style Traditional
Structure Type Vinyl Siding,Other,Frame
Schools
Middle Schools Cedar Bluff
High Schools Hardin Valley Academy
Others
Restrictions Yes
Tax ID 105ND020
Energy Description Electric, Gas(Natural)
Read Less
Want to know what your home might be worth? Contact us for a FREE valuation!

Our team is ready to help you sell your home for the highest possible price ASAP





