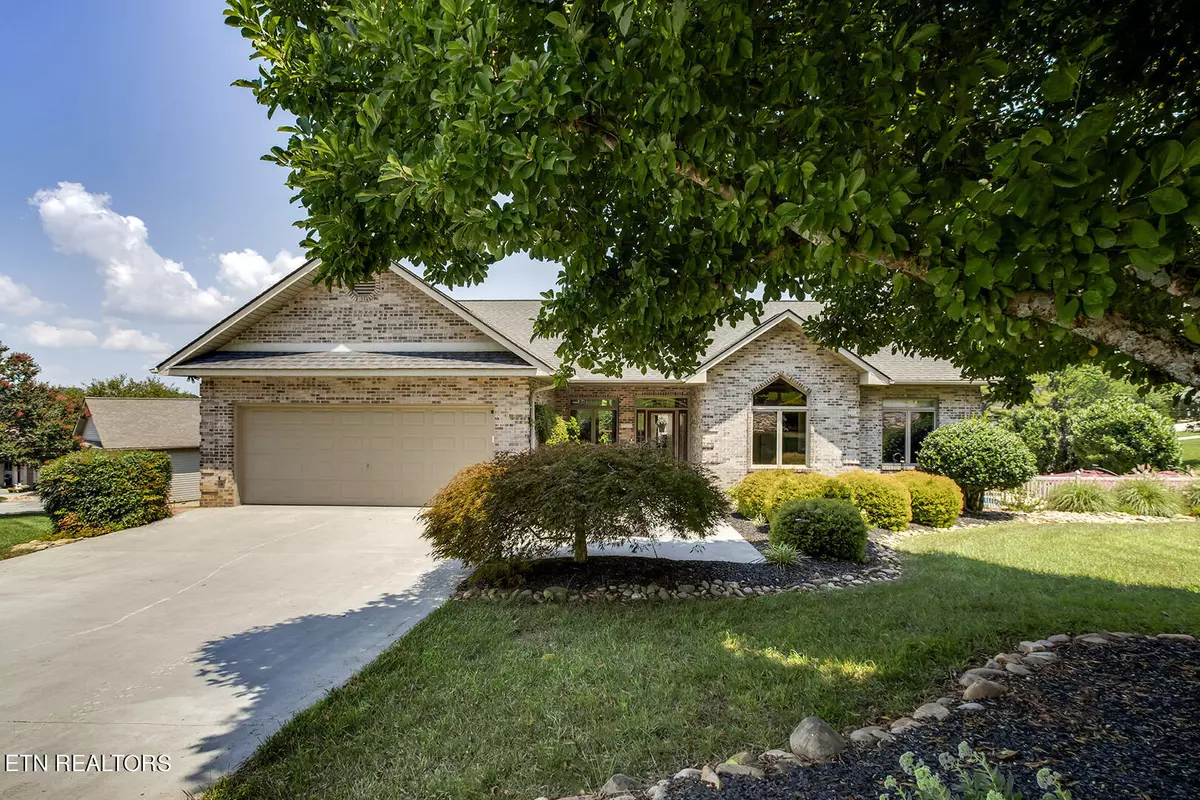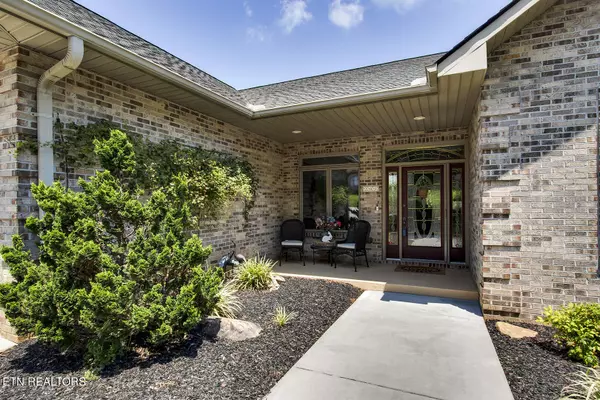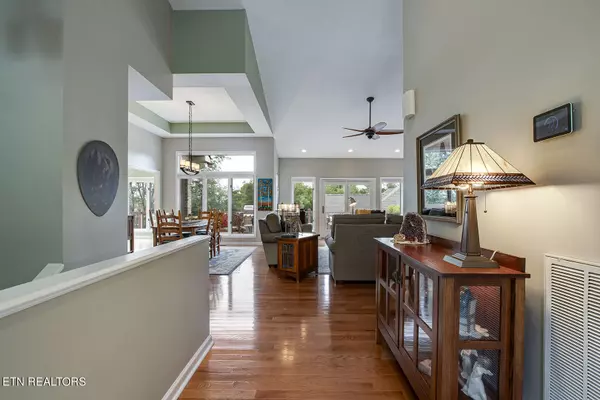$670,000
$699,900
4.3%For more information regarding the value of a property, please contact us for a free consultation.
201 Alichanoska Trace Loudon, TN 37774
4 Beds
3 Baths
3,184 SqFt
Key Details
Sold Price $670,000
Property Type Single Family Home
Sub Type Residential
Listing Status Sold
Purchase Type For Sale
Square Footage 3,184 sqft
Price per Sqft $210
Subdivision Chota Hills
MLS Listing ID 1271171
Sold Date 12/17/24
Style Traditional
Bedrooms 4
Full Baths 3
HOA Fees $176/mo
Originating Board East Tennessee REALTORS® MLS
Year Built 1992
Lot Size 0.350 Acres
Acres 0.35
Lot Dimensions 142x100x129x128
Property Description
Come enjoy your own private, backyard sanctuary with an updated 22,500 gal. salt water pool in Tellico Village. Just added a new liner, filter sand change and upgraded French drain system to handle backwash.
The interior of the home has been completely renovated with all rooms professionally painted, new hardwood floors replacing carpet throughout the living room, dining room, stairways/landing, entryways & hallways on the main level. Fireplace was rebuilt with surround face stone, flagstone hearth, 6'' cherry wood mantel and built-ins added on each side of the fireplace. New window tratments throughout the home with bottom-up/top-down shades. All new lighting with LEDs and dimmable switches.
In the bright, open kitchen, the refrigerator, stove and microwave were replaced in the last two years.
Master bedroom-The master bath custom renovation includes a 6'x6' glass block shower, heated tile floors, custom vanities & countertops and large lighted vanity mirrors with 3 dimmable temp color settings, dimmable ceiling can lights and barn door to water closet. The master bath leads to a large master closet with built-ins throughout, including a make-up counter with mirror and dimmable lights. The main level second bath also was renovated, with marble shower walls and vanity top, new tile flooring, lighting and fixtures with large tilt mirror.
A whole house water filtration system with a by-pass system and pre-filter provides pristine water. Plus a smart thermostat with a programmable remote was just added. Upper and lower levels each have their own, separate HVAC systems.
The lower level floors were recently replaced with action-back carpet tiles, and all the walls painted.
Landscaping has been completely updated, with stone perimeter planting beds, plants and trees. French drains surround the freshly painted pool deck and retaining walls to divert rain. A new 14' Sunsetter Awning installed on the upper deck area with remote and wind sensors provides a great location to have coffee and enjoy the long view.
Come see for yourself. This move in ready home is ready for a good time!
There is a monthly added $80 Water/Sewer charge, which started in October 2024 to cover Infrastructure Upgrades, this could last up to 5 years.
Sq. Ft. is approximate, buyers to verify
Location
State TN
County Loudon County - 32
Area 0.35
Rooms
Family Room Yes
Other Rooms LaundryUtility, Bedroom Main Level, Breakfast Room, Family Room, Mstr Bedroom Main Level, Split Bedroom
Basement Finished
Dining Room Formal Dining Area, Breakfast Room
Interior
Interior Features Cathedral Ceiling(s), Pantry, Walk-In Closet(s)
Heating Heat Pump, Electric
Cooling Central Cooling, Ceiling Fan(s)
Flooring Carpet, Hardwood, Tile
Fireplaces Number 1
Fireplaces Type Gas Log
Appliance Dishwasher, Disposal, Microwave, Range, Refrigerator, Self Cleaning Oven, Smoke Detector
Heat Source Heat Pump, Electric
Laundry true
Exterior
Exterior Feature Irrigation System, Windows - Vinyl, Fenced - Yard, Patio, Pool - Swim (Ingrnd)
Parking Features Garage Door Opener, Attached, Main Level
Garage Spaces 2.0
Garage Description Attached, Garage Door Opener, Main Level, Attached
Pool true
Amenities Available Clubhouse, Golf Course, Playground, Recreation Facilities, Pool, Tennis Court(s), Other
View Country Setting
Porch true
Total Parking Spaces 2
Garage Yes
Building
Lot Description Cul-De-Sac, Corner Lot, Irregular Lot, Rolling Slope
Faces Tellico Parkway (HWY 444) to Chota Rd to Chahyga way to Alichanoska Lane to Alichanoska Trace - SOP
Sewer Public Sewer
Water Public
Architectural Style Traditional
Structure Type Vinyl Siding,Brick,Block,Frame
Others
HOA Fee Include Fire Protection
Restrictions Yes
Tax ID 050M C 036.00
Energy Description Electric
Read Less
Want to know what your home might be worth? Contact us for a FREE valuation!

Our team is ready to help you sell your home for the highest possible price ASAP





