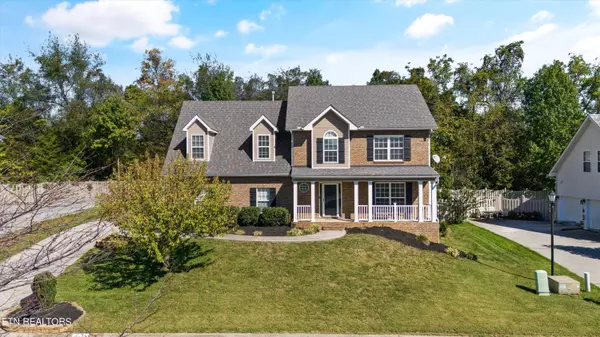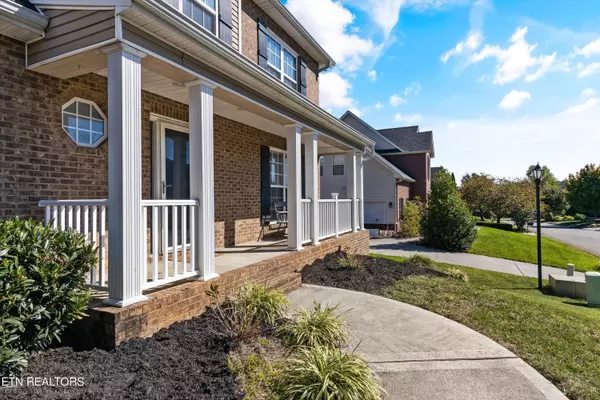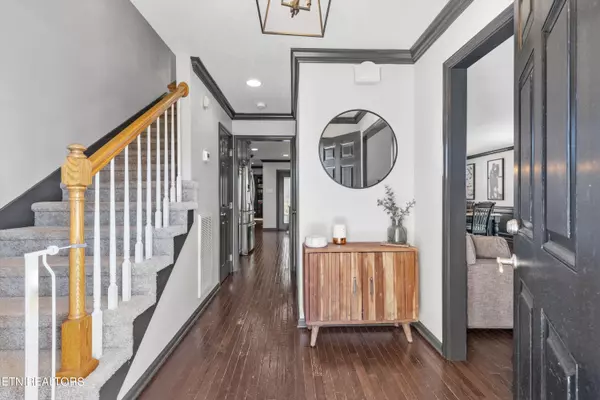$620,000
$670,000
7.5%For more information regarding the value of a property, please contact us for a free consultation.
11456 Woodcliff DR Knoxville, TN 37934
4 Beds
3 Baths
2,750 SqFt
Key Details
Sold Price $620,000
Property Type Single Family Home
Sub Type Residential
Listing Status Sold
Purchase Type For Sale
Square Footage 2,750 sqft
Price per Sqft $225
Subdivision Inverness S/D Unit 5
MLS Listing ID 1279309
Sold Date 12/16/24
Style Traditional
Bedrooms 4
Full Baths 2
Half Baths 1
Originating Board East Tennessee REALTORS® MLS
Year Built 2007
Lot Size 9,583 Sqft
Acres 0.22
Property Description
Welcome to your dream home in Farragut, TN! As you step inside, you're greeted by a spacious open-concept living area that seamlessly connects the inviting living room, dining space, and modern kitchen. The kitchen features a gas stove and a large island and breakfast bar, perfect for casual dining or entertaining. The main level features a spacious master suite with its own ensuite bath and a walk-in closet, providing both comfort and privacy. Upstairs, you'll find three additional bedrooms, a full bath, and a laundry room, along with a large bonus room that offers a variety of options. Whether you envision it as a media room for movie nights, a playroom for the kids, a home office, or a fitness area, this versatile space is sure to meet your needs. Step outside to the backyard, where a charming deck awaits, surrounded by a wooden fence for added privacy. With stunning water views nearby and easy access to local amenities, this home perfectly combines comfort and convenience. Don't miss the chance to make it yours!
Location
State TN
County Knox County - 1
Area 0.22
Rooms
Family Room Yes
Other Rooms LaundryUtility, Addl Living Quarter, Bedroom Main Level, Family Room, Mstr Bedroom Main Level
Basement Crawl Space
Dining Room Breakfast Bar
Interior
Interior Features Island in Kitchen, Pantry, Walk-In Closet(s), Breakfast Bar, Eat-in Kitchen
Heating Central, Natural Gas, Electric
Cooling Central Cooling
Flooring Carpet, Hardwood, Tile
Fireplaces Number 1
Fireplaces Type Gas
Appliance Dishwasher, Disposal, Gas Stove, Microwave, Range, Smoke Detector
Heat Source Central, Natural Gas, Electric
Laundry true
Exterior
Exterior Feature Irrigation System, Fence - Wood, Deck
Parking Features Other, Main Level, Off-Street Parking
Garage Spaces 3.0
Garage Description Main Level, Off-Street Parking
Pool true
Community Features Sidewalks
Amenities Available Pool
Total Parking Spaces 3
Garage Yes
Building
Lot Description Level
Faces From Kingston Pike, turn onto Concord Rd. Use the middle lane to turn left to stay on Concord Rd. Next turn right onto Turkey Creek Rd. Then turn right onto Lake Heather Rd. Take the first road on your right, Woodcliff Drive. Home will be on your right.
Sewer Public Sewer
Water Public
Architectural Style Traditional
Structure Type Frame
Others
HOA Fee Include All Amenities
Restrictions Yes
Tax ID 153HD010
Energy Description Electric, Gas(Natural)
Read Less
Want to know what your home might be worth? Contact us for a FREE valuation!

Our team is ready to help you sell your home for the highest possible price ASAP





