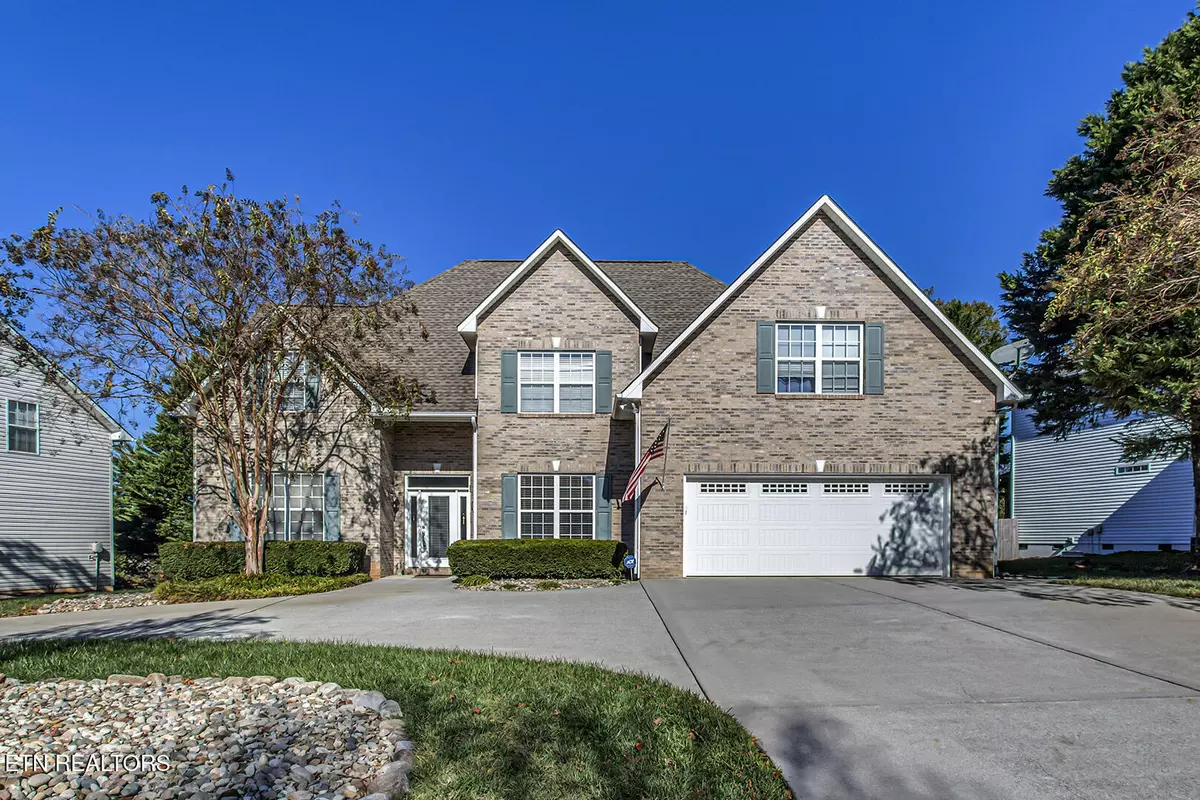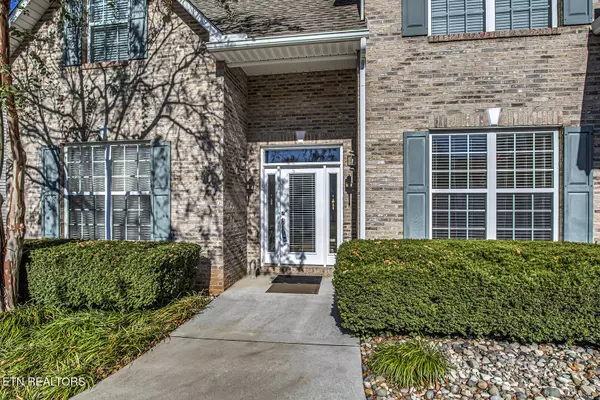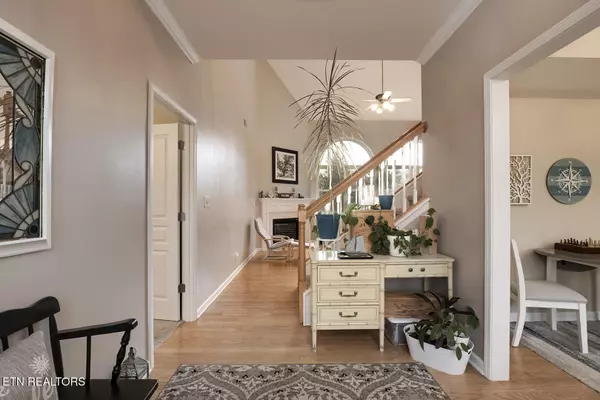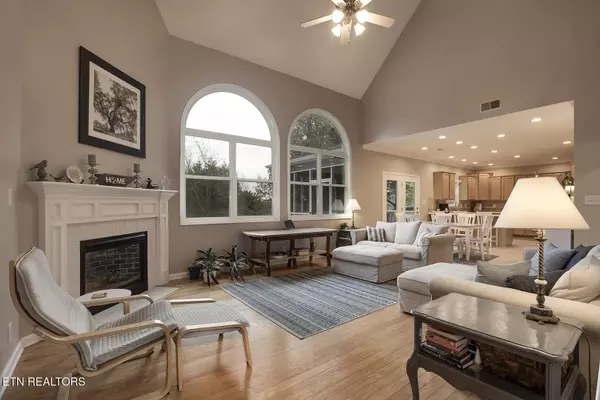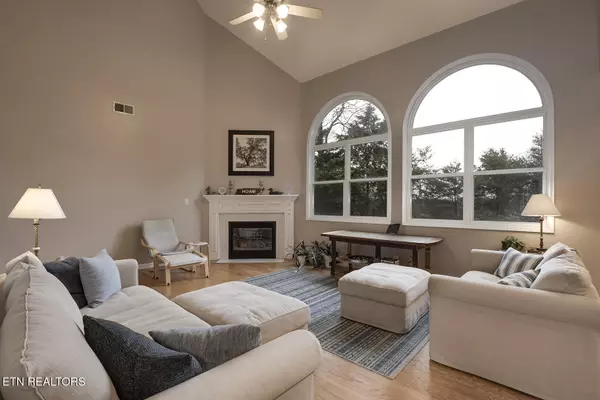$630,000
$649,000
2.9%For more information regarding the value of a property, please contact us for a free consultation.
1115 Long Branch DR Knoxville, TN 37922
4 Beds
4 Baths
3,126 SqFt
Key Details
Sold Price $630,000
Property Type Single Family Home
Sub Type Residential
Listing Status Sold
Purchase Type For Sale
Square Footage 3,126 sqft
Price per Sqft $201
Subdivision Walnut Grove Unit 2
MLS Listing ID 1282784
Sold Date 12/13/24
Style Traditional
Bedrooms 4
Full Baths 3
Half Baths 1
HOA Fees $25/mo
Originating Board East Tennessee REALTORS® MLS
Year Built 2002
Lot Size 0.410 Acres
Acres 0.41
Lot Dimensions 90.25x157.38xIRR
Property Description
This home has it all! Originally owned by one of the main builders of the subdivision, it offers the extras you would expect. This is where luxury meets function. At first you will notice the lovely curb appeal accented by the level, circular driveway. Inside, 18 ft vaulted ceiling and the grand windows flood this home with natural light and bring the outdoors in. Features include granite counter tops, stainless appliances, an oversized walk-through pantry and laundry room combo, and beautiful crown molding throughout to start! The MAIN LEVEL owner's suite includes a walk-in closet and ensuite bath. The upper-level features three bedrooms- one with its own bath and two that share the third full bath. Everyone will enjoy movie or game night in the expansive bonus room! Additionally, there is no shortage of storage space in this house! Outdoor living opportunities abound. Whether taking in morning coffee on the screened in porch, grilling on the open deck, or playing in the enormous backyard, this home has something for every member of the family. As a bonus, the fenced yard has a gate that provides a shortcut to the neighborhood pool. This house is move-in ready, but the best feature of this home is the community and neighbors. This is a place where friends and memories are made! Great schools, superb location convenient to shopping and recreation, neighborhood amenities and wonderful friends await!
Location
State TN
County Knox County - 1
Area 0.41
Rooms
Other Rooms DenStudy, Extra Storage, Breakfast Room, Great Room, Mstr Bedroom Main Level
Basement None
Dining Room Formal Dining Area, Breakfast Room
Interior
Interior Features Cathedral Ceiling(s), Pantry, Walk-In Closet(s)
Heating Central, Natural Gas
Cooling Central Cooling, Ceiling Fan(s)
Flooring Carpet, Hardwood, Tile
Fireplaces Number 1
Fireplaces Type Gas Log
Appliance Dishwasher, Disposal, Microwave, Range, Refrigerator, Smoke Detector
Heat Source Central, Natural Gas
Exterior
Exterior Feature Windows - Vinyl, Fenced - Yard, Patio, Porch - Covered, Porch - Screened, Prof Landscaped
Parking Features Attached, Main Level
Garage Spaces 2.0
Garage Description Attached, Main Level, Attached
Pool true
Amenities Available Pool
Porch true
Total Parking Spaces 2
Garage Yes
Building
Lot Description Cul-De-Sac, Level
Faces From Concord Park- Turn right onto 332-W, Continue straight onto S Northshore Drive, at traffic circle take first exit onto Choto Road. Turn left into Walnut Grove Subdivision. Turn left on Clear Ridge Road, turn left onto Long Branch Drive. House will be on left near cul-de-sac. Sign on Property.
Sewer Public Sewer
Water Public
Architectural Style Traditional
Structure Type Vinyl Siding,Brick
Schools
Middle Schools Farragut
High Schools Farragut
Others
HOA Fee Include Some Amenities
Restrictions Yes
Tax ID 162JB046
Energy Description Gas(Natural)
Read Less
Want to know what your home might be worth? Contact us for a FREE valuation!

Our team is ready to help you sell your home for the highest possible price ASAP

