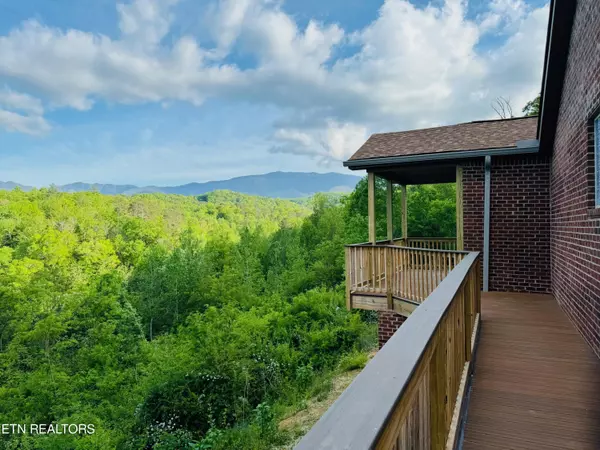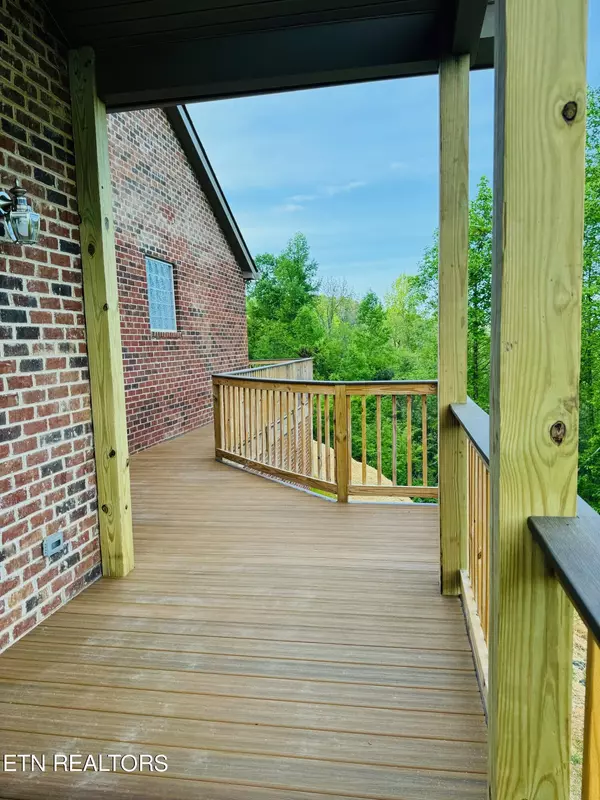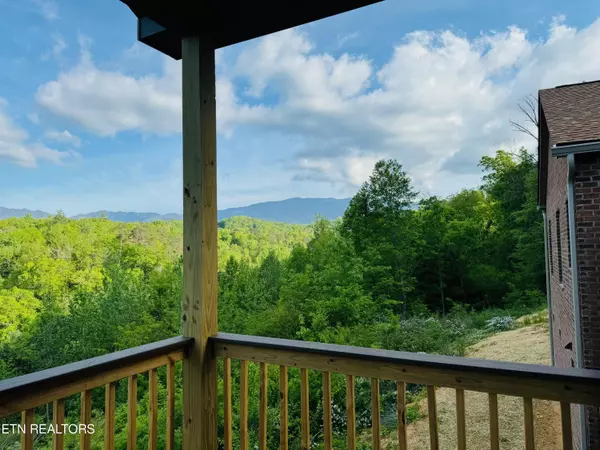$627,000
$635,000
1.3%For more information regarding the value of a property, please contact us for a free consultation.
125 Running Bear Rd Cosby, TN 37722
3 Beds
3 Baths
2,600 SqFt
Key Details
Sold Price $627,000
Property Type Single Family Home
Sub Type Residential
Listing Status Sold
Purchase Type For Sale
Square Footage 2,600 sqft
Price per Sqft $241
Subdivision Running Bear
MLS Listing ID 1258764
Sold Date 12/16/24
Style Other
Bedrooms 3
Full Baths 2
Half Baths 1
Originating Board East Tennessee REALTORS® MLS
Year Built 2022
Lot Size 2.750 Acres
Acres 2.75
Property Description
Imagine waking up in a stunning new construction brick home with all the upgrades. Including of a 3 car oversized garage, high end casement Anderson windows ,Walk-in custom Title shower & Lots of extra parking for your vehicles. Imagine owning all this that is nestled on 2.75 acres of picturesque land, just 20 minutes away from the charming town of Gatlinburg and the breathtaking Great Smoky Mountains National Park. This dream property offers not only the allure of modern architecture but also the allure of nature's beauty right at your doorstep. With sweeping views of the surrounding landscape, you can enjoy the changing seasons from the comfort of your own home. Whether you're sipping your morning coffee on the expansive porch or hosting a gathering in the spacious living areas, this home provides the perfect blend of luxury and tranquility. Embrace the serenity and seclusion of country living while still being within easy reach of popular tourist attractions and outdoor adventures. The property has septic permit for only 2 bedroom.
Location
State TN
County Cocke County - 39
Area 2.75
Rooms
Family Room Yes
Other Rooms LaundryUtility, Bedroom Main Level, Extra Storage, Office, Family Room, Mstr Bedroom Main Level
Basement Crawl Space, Slab, Unfinished, Walkout, Outside Entr Only
Dining Room Eat-in Kitchen
Interior
Interior Features Island in Kitchen, Pantry, Walk-In Closet(s), Eat-in Kitchen
Heating Central, Ceiling, Heat Pump, Propane, Other, Electric
Cooling Central Cooling, Ceiling Fan(s)
Flooring Carpet, Other
Fireplaces Number 1
Fireplaces Type Other, Brick, Gas Log
Appliance Central Vacuum, Dishwasher, Disposal, Dryer, Microwave, Range, Refrigerator, Security Alarm, Self Cleaning Oven, Smoke Detector, Trash Compactor, Washer, Other
Heat Source Central, Ceiling, Heat Pump, Propane, Other, Electric
Laundry true
Exterior
Exterior Feature Window - Energy Star, Windows - Wood, Windows - Insulated, Patio, Porch - Covered, Doors - Energy Star
Parking Features Garage Door Opener, Attached, Main Level
Garage Spaces 3.0
Garage Description Attached, Garage Door Opener, Main Level, Attached
View Mountain View, Country Setting
Porch true
Total Parking Spaces 3
Garage Yes
Building
Lot Description Private, Wooded, Irregular Lot, Rolling Slope
Faces From Newport take Hwy 321 (Cosby Hwy ) to the intersection of Wilton Springs Rd. turn right go 500 feet and turn left onto the old Hwy 321 (Cosby Hwy) go approximately 4.8 miles to the intersection of Jones Cove Road. Old Large's store in the corner on the right. Cross Cosby creek and go .08 of a mile and turn left onto Running Bear Rd. after turning left property begins on the right. The property has septic permit for only 2 bedroom. See Signage
Sewer Septic Tank
Water Public
Architectural Style Other
Structure Type Brick,Block
Schools
Middle Schools Cosby
High Schools Cosby
Others
Restrictions Yes
Tax ID 110L A 013.00
Energy Description Electric, Propane
Read Less
Want to know what your home might be worth? Contact us for a FREE valuation!

Our team is ready to help you sell your home for the highest possible price ASAP





