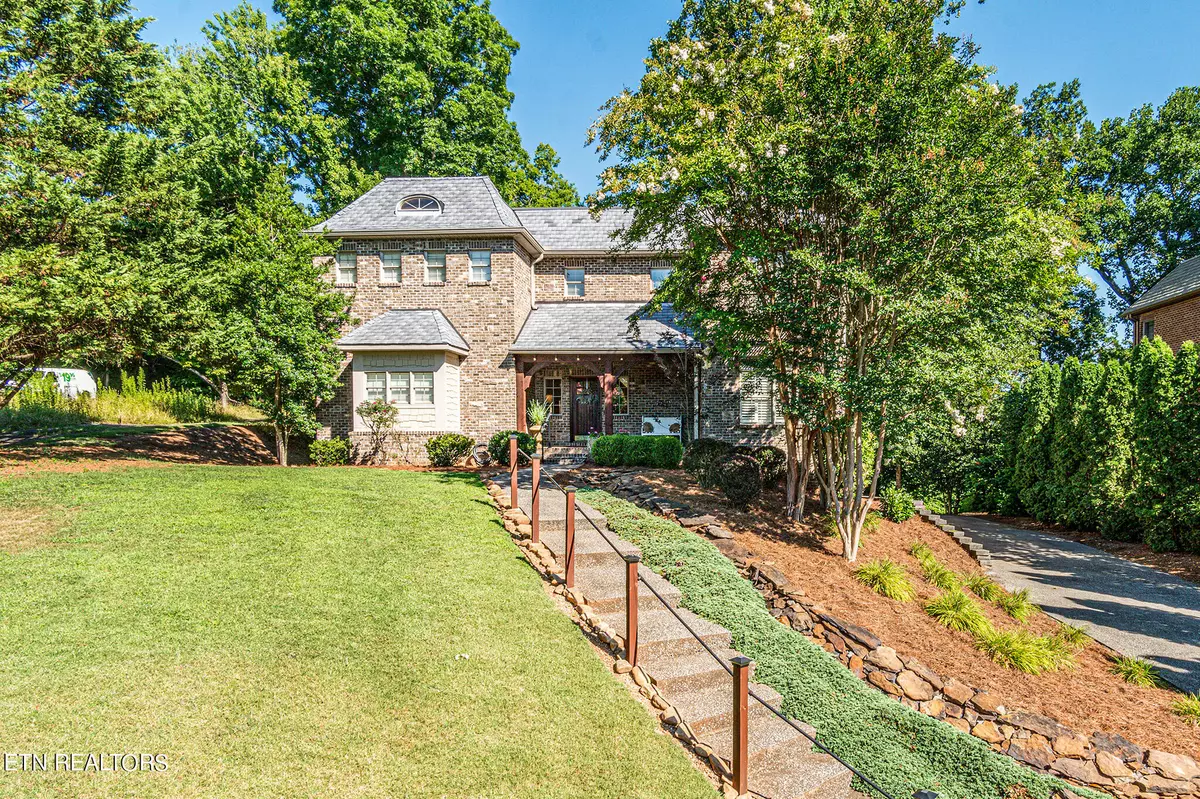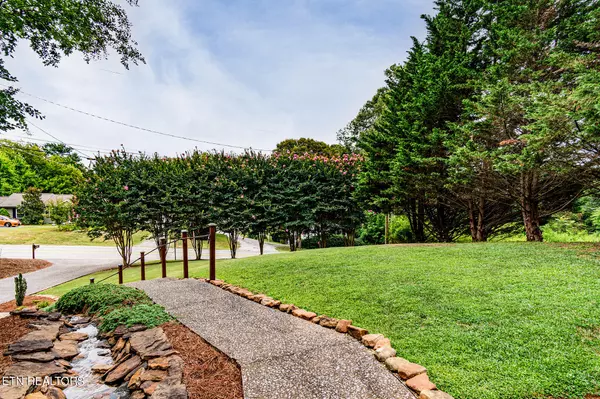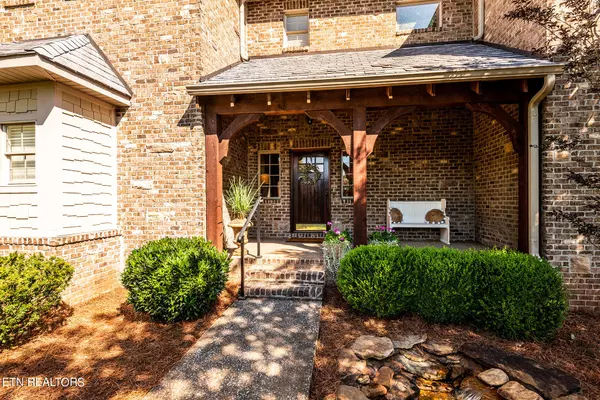$1,195,000
$1,195,000
For more information regarding the value of a property, please contact us for a free consultation.
1621 Duncan Rd Knoxville, TN 37919
5 Beds
5 Baths
4,600 SqFt
Key Details
Sold Price $1,195,000
Property Type Single Family Home
Sub Type Residential
Listing Status Sold
Purchase Type For Sale
Square Footage 4,600 sqft
Price per Sqft $259
Subdivision Richland Add Unit 2 Resub Of Lots 6-11
MLS Listing ID 1269278
Sold Date 12/16/24
Style Traditional
Bedrooms 5
Full Baths 3
Half Baths 2
Originating Board East Tennessee REALTORS® MLS
Year Built 2008
Lot Size 10,890 Sqft
Acres 0.25
Lot Dimensions 100.85 X 160.27 X IRR
Property Description
This European tudor sits pretty nestled back in Lyons Bend. The architecture and slate roofline make this one a timeless beauty. The floor plan offers main level living with the primary on the main, plenty of space for entertaining, storage and a serene private backyard space. This meticulously crafted home features a long list of incredible upgrades that are attached to the listing. This home has been well maintained and boasts impeccable living. It is completely turnkey and ready for new home owners. Don't miss this opportunity to live in the coveted Lyons Bend area and pay ONLY county taxes. Come check it out today!
Location
State TN
County Knox County - 1
Area 0.25
Rooms
Other Rooms LaundryUtility, Bedroom Main Level, Breakfast Room, Mstr Bedroom Main Level
Basement Finished, Plumbed, Walkout
Interior
Interior Features Cathedral Ceiling(s), Pantry, Walk-In Closet(s)
Heating Central, Forced Air, Natural Gas
Cooling Central Cooling
Flooring Hardwood, Vinyl, Tile
Fireplaces Number 1
Fireplaces Type Gas Log
Appliance Dishwasher, Disposal, Microwave, Range, Smoke Detector
Heat Source Central, Forced Air, Natural Gas
Laundry true
Exterior
Exterior Feature Fence - Wood, Prof Landscaped, Deck
Parking Features Garage Door Opener, Attached, Off-Street Parking
Garage Spaces 3.0
Garage Description Attached, Garage Door Opener, Off-Street Parking, Attached
View Wooded, Lake
Total Parking Spaces 3
Garage Yes
Building
Lot Description Private, Wooded
Faces Northshore to Duncan to house on right.
Sewer Public Sewer
Water Public
Architectural Style Traditional
Structure Type Brick
Schools
Middle Schools Bearden
High Schools West
Others
Restrictions No
Tax ID 134BB02602
Energy Description Gas(Natural)
Read Less
Want to know what your home might be worth? Contact us for a FREE valuation!

Our team is ready to help you sell your home for the highest possible price ASAP





