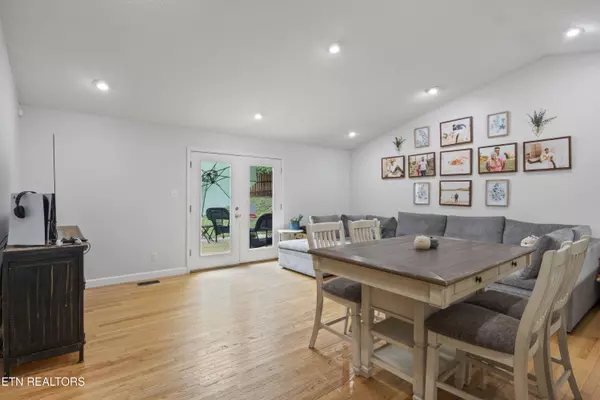$360,000
$379,000
5.0%For more information regarding the value of a property, please contact us for a free consultation.
1116 Durham Rd Knoxville, TN 37931
3 Beds
3 Baths
1,656 SqFt
Key Details
Sold Price $360,000
Property Type Single Family Home
Sub Type Residential
Listing Status Sold
Purchase Type For Sale
Square Footage 1,656 sqft
Price per Sqft $217
Subdivision Hunting Ridge
MLS Listing ID 1281829
Sold Date 12/13/24
Style Traditional
Bedrooms 3
Full Baths 2
Half Baths 1
HOA Fees $2/ann
Originating Board East Tennessee REALTORS® MLS
Year Built 1985
Lot Size 10,454 Sqft
Acres 0.24
Property Description
This charming Tri-Level home in a wonderful West Knoxville neighborhood is conveniently located to shops, restaurants and schools.
This beautiful home offers 3 bedrooms and 2.5 baths, plus a bonus room, laundry room and an inviting outdoor deck overlooking the fully fenced yard. A stunning vaulted ceiling in the oversized living room, hardwood floors throughout the main level, granite countertops in the kitchen and primary bath and lots of extra storage are just a few of the highlights! This is a great home to entertain or make as your own private retreat. Come take a look!
Location
State TN
County Knox County - 1
Area 0.24
Rooms
Family Room Yes
Other Rooms Basement Rec Room, LaundryUtility, Extra Storage, Family Room
Basement Crawl Space, Slab
Interior
Interior Features Cathedral Ceiling(s), Walk-In Closet(s)
Heating Central, Electric
Cooling Central Cooling, Ceiling Fan(s)
Flooring Carpet, Hardwood
Fireplaces Number 1
Fireplaces Type Other, Brick, Wood Burning
Appliance Dishwasher, Range, Smoke Detector
Heat Source Central, Electric
Laundry true
Exterior
Exterior Feature Fence - Privacy, Fence - Wood, Fenced - Yard, Porch - Covered, Deck
Parking Features Garage Door Opener, Attached
Garage Spaces 2.0
Garage Description Attached, Garage Door Opener, Attached
View Country Setting, Other
Total Parking Spaces 2
Garage Yes
Building
Lot Description Private, Level
Faces Heading West on Middlebrook Pike just past N Cedar Bluff Rd, turn left onto Durham Rd, into Hunting Ridge neighborhood. Then turn left onto Shorthorn Dr and Right back onto Durham Rd. Home will be on your Right with sign in yard.
Sewer Public Sewer
Water Public
Architectural Style Traditional
Structure Type Block,Frame,Other
Schools
Middle Schools Cedar Bluff
High Schools Karns
Others
Restrictions Yes
Tax ID 105ID034
Energy Description Electric
Read Less
Want to know what your home might be worth? Contact us for a FREE valuation!

Our team is ready to help you sell your home for the highest possible price ASAP





