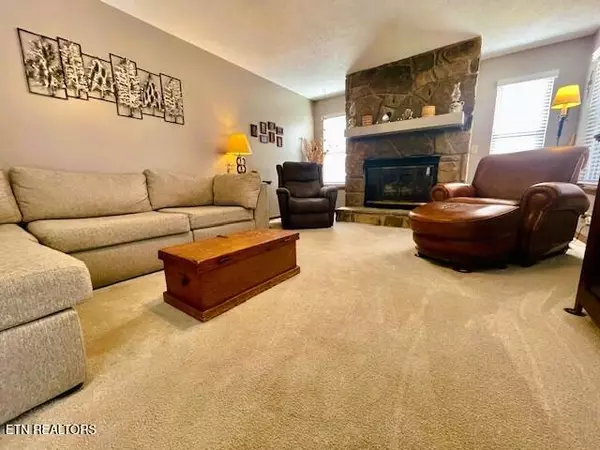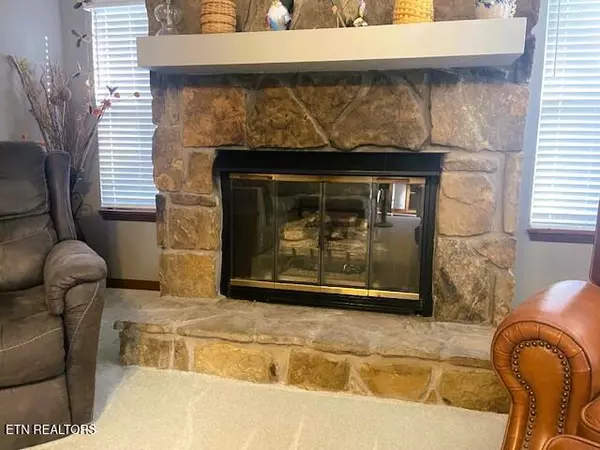$320,000
$327,500
2.3%For more information regarding the value of a property, please contact us for a free consultation.
14 Julien CT Crossville, TN 38558
3 Beds
2 Baths
1,771 SqFt
Key Details
Sold Price $320,000
Property Type Single Family Home
Sub Type Residential
Listing Status Sold
Purchase Type For Sale
Square Footage 1,771 sqft
Price per Sqft $180
Subdivision Canterbury
MLS Listing ID 1282358
Sold Date 12/13/24
Style Traditional
Bedrooms 3
Full Baths 2
HOA Fees $118/mo
Originating Board East Tennessee REALTORS® MLS
Year Built 1982
Lot Size 0.340 Acres
Acres 0.34
Lot Dimensions 92 x 164 x 56 x 155
Property Description
Don't miss out! This home has/1.51 acres of adjoining Common Property for ADDED PRIVACY! Great Location and Centrally Located. Newer Natural Gas HVAC 12/2023. Living Room is cozy w/Stone Gas Fireplace & tall windows. Foyer, Hallway, Kitchen, & Dining Room have oak hardwood floors. Galley Kitchen offers upgraded Maple Cabinets, Dovetail w/soft close drawers, & Pull-outs. Granite Counter Tops w/Tile Backsplash, Newer Stainless Steel Appliances including Range w/built-in Air Fryer. Pantry in hallway. Spacious Sunroom surrounded by large windows, vaulted ceiling, & a freestanding Fireplace Stove w/gas logs. Three bedrooms with Luxury Vinyl flooring. Main Bedroom is spacious w/Lots of closet space, bathroom has Undermount Sink, Tile Floor w/easy step-in shower. Hall bath has an Integrated Sink, Tile Floor w/an easy step-in Tile Shower & Linen Closet. Nice deck w/electric retractable Awning overlooking fenced area & Common Property. Lots of Storage Space. Driveway is Pebbled Aggregate concrete design. Gutter Screens. Garage w/Workshop, Cabinetry & Storage Room. Crawl space w/Insulated Floors, Dehumidifier & Vapor Barrier.
Location
State TN
County Cumberland County - 34
Area 0.34
Rooms
Other Rooms Sunroom, Extra Storage
Basement Crawl Space
Dining Room Formal Dining Area
Interior
Interior Features Pantry
Heating Central, Propane, Natural Gas, Electric
Cooling Central Cooling, Ceiling Fan(s)
Flooring Carpet, Hardwood, Vinyl, Tile
Fireplaces Number 1
Fireplaces Type Stone, Gas Log
Appliance Dishwasher, Disposal, Microwave, Range, Refrigerator, Self Cleaning Oven
Heat Source Central, Propane, Natural Gas, Electric
Exterior
Exterior Feature Windows - Vinyl, Fenced - Yard, Deck, Doors - Storm
Parking Features Garage Door Opener, Attached, Side/Rear Entry, Main Level
Garage Spaces 2.0
Garage Description Attached, SideRear Entry, Garage Door Opener, Main Level, Attached
Pool true
Amenities Available Clubhouse, Golf Course, Security, Pool, Tennis Court(s)
View Country Setting, Wooded
Total Parking Spaces 2
Garage Yes
Building
Lot Description Wooded, Golf Community, Irregular Lot
Faces Peavine Road to Right on Lakeview (at Traffic Light) Right on Delbridge Lane to Left on Julien Court. House is on the Right, Sign in Yard.
Sewer Public Sewer
Water Public
Architectural Style Traditional
Structure Type Wood Siding,Block,Frame
Others
HOA Fee Include Fire Protection,Trash,Sewer,Security
Restrictions Yes
Tax ID 076L D 007.00
Energy Description Electric, Propane, Gas(Natural)
Read Less
Want to know what your home might be worth? Contact us for a FREE valuation!

Our team is ready to help you sell your home for the highest possible price ASAP





