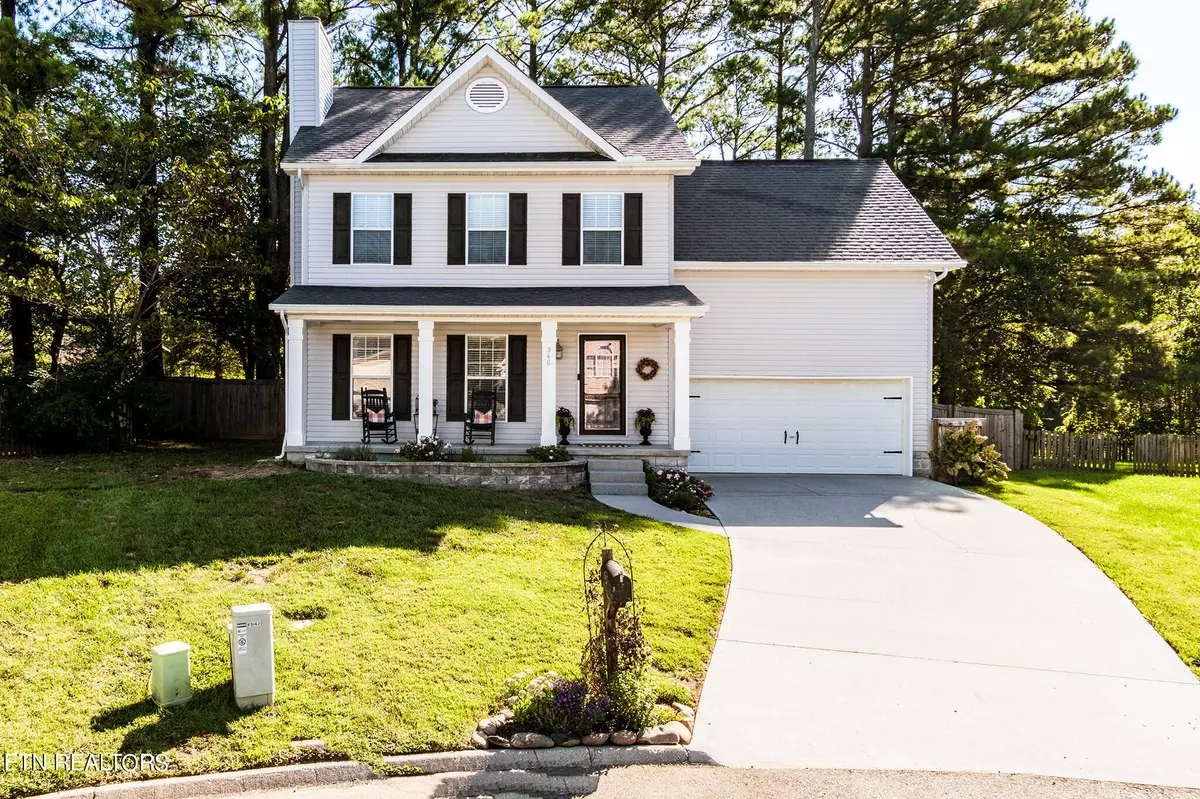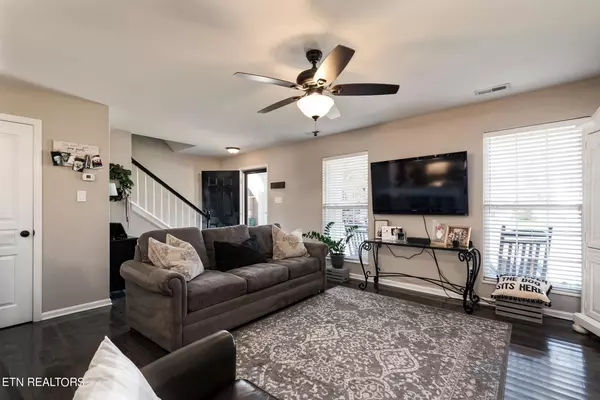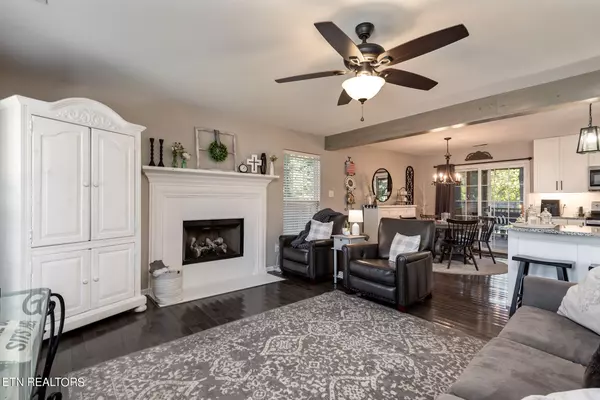$445,000
$449,500
1.0%For more information regarding the value of a property, please contact us for a free consultation.
946 Station View Rd Knoxville, TN 37919
3 Beds
3 Baths
1,748 SqFt
Key Details
Sold Price $445,000
Property Type Single Family Home
Sub Type Residential
Listing Status Sold
Purchase Type For Sale
Square Footage 1,748 sqft
Price per Sqft $254
Subdivision Gallaher Station Unit 2
MLS Listing ID 1275607
Sold Date 12/12/24
Style Traditional
Bedrooms 3
Full Baths 2
Half Baths 1
HOA Fees $5/ann
Originating Board East Tennessee REALTORS® MLS
Year Built 2003
Lot Size 435 Sqft
Acres 0.01
Lot Dimensions 39.1x141.64xIRR
Property Description
Welcome to this delightful 3-bedroom, 2.5-bath home plus bonus room (with a door and closet) nestled in the heart of West Knoxville! Thoughtfully maintained by its current owner, this home boasts a beautifully updated kitchen (appliances to remain), refreshed bathrooms, cozy new carpet in the bedrooms, and a new gas fireplace insert for added comfort. Enjoy the peaceful new screened-in porch, ideal for morning coffee or unwinding in the evenings. With its warm, inviting ambiance, this home is perfect for creating new memories. Conveniently located near schools, shopping, and dining, it's a must-see for those seeking both comfort and convenience in a prime location!
Location
State TN
County Knox County - 1
Area 0.01
Rooms
Other Rooms LaundryUtility
Basement Crawl Space Sealed
Interior
Interior Features Walk-In Closet(s), Eat-in Kitchen
Heating Central, Natural Gas
Cooling Central Cooling
Flooring Carpet, Hardwood
Fireplaces Number 1
Fireplaces Type Gas Log
Appliance Dishwasher, Disposal, Dryer, Microwave, Range, Refrigerator, Self Cleaning Oven, Smoke Detector
Heat Source Central, Natural Gas
Laundry true
Exterior
Exterior Feature Fence - Wood
Parking Features Attached
Garage Spaces 2.0
Garage Description Attached, Attached
View Other
Total Parking Spaces 2
Garage Yes
Building
Lot Description Cul-De-Sac
Faces West on Westland Drive to Right onto Gallaher View, right onto Gallaher Station Drive, right on Station View, House is on the left in the cul-de- sac. Sign in the yard.
Sewer Public Sewer
Water Public
Architectural Style Traditional
Structure Type Vinyl Siding,Other,Brick
Schools
Middle Schools Bearden
High Schools Bearden
Others
Restrictions Yes
Tax ID 133GL021
Energy Description Gas(Natural)
Read Less
Want to know what your home might be worth? Contact us for a FREE valuation!

Our team is ready to help you sell your home for the highest possible price ASAP





