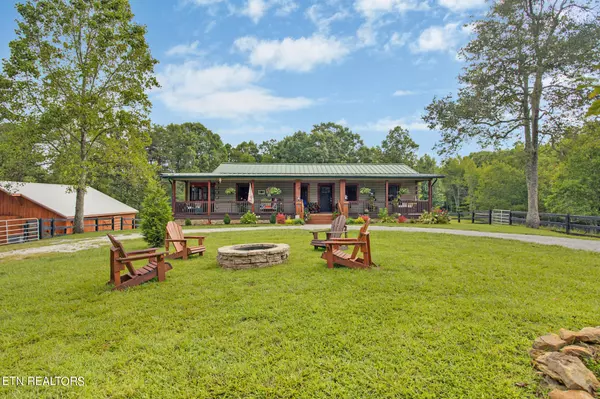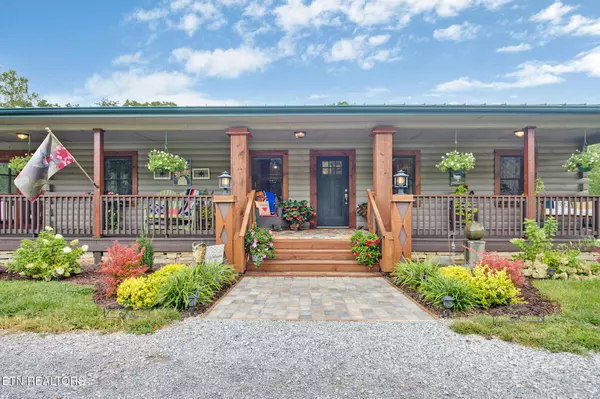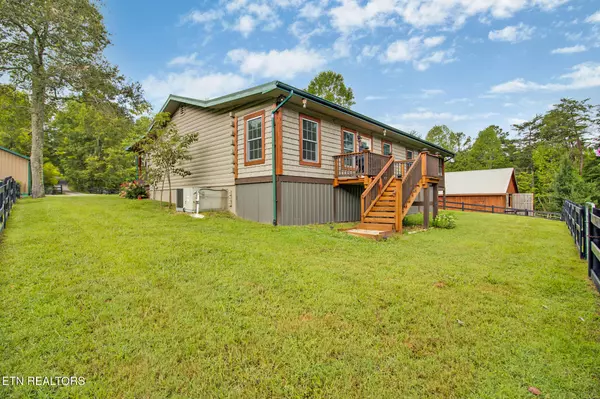$625,500
$648,000
3.5%For more information regarding the value of a property, please contact us for a free consultation.
2425 Pickett Park Hwy Jamestown, TN 38556
2 Beds
2 Baths
1,820 SqFt
Key Details
Sold Price $625,500
Property Type Single Family Home
Sub Type Residential
Listing Status Sold
Purchase Type For Sale
Square Footage 1,820 sqft
Price per Sqft $343
MLS Listing ID 1273717
Sold Date 12/12/24
Style Log
Bedrooms 2
Full Baths 2
Originating Board East Tennessee REALTORS® MLS
Year Built 2007
Lot Size 10.000 Acres
Acres 10.0
Property Description
Welcome home! A hidden gem tuck away with lots of privacy 10 level to rolling acres. This everything you could ever want. LOG HOME LOVERS check this one out. Spacious 2 bedrooms 2 bath (Jacuzzi and walk in shower)with split open floor plan. Cathedral ceilings, gleaming hardwood flooring, chefs kitchen with huge island and walk in pantry everything at your fingertips, all appliances convey. Enjoy dinner in your spacious sunroom or screen-in porch or covered 'front rocking chair' porch. Anyones huge dream 2 car garage/workshop and additional overhead storage. 1296 square feet barn with 3 stalls and room for additional one if needed, tack room and overhead hay storage, lighting and water, storage for equipment on each side of barn. Pasture fenced and cross fenced just awaiting your beauties. Also has a storm cellar, circle driveway to make it easy, and electric gate. Close to Big South Fork Park & East Fork Stables Come see for yourself.
Location
State TN
County Fentress County - 43
Area 10.0
Rooms
Other Rooms Mstr Bedroom Main Level, Split Bedroom
Basement Crawl Space
Interior
Interior Features Pantry, Walk-In Closet(s), Eat-in Kitchen
Heating Central, Heat Pump, Natural Gas, Electric
Cooling Central Cooling, Ceiling Fan(s)
Flooring Hardwood, Tile
Fireplaces Type None
Appliance Dishwasher, Dryer, Microwave, Refrigerator, Smoke Detector, Washer
Heat Source Central, Heat Pump, Natural Gas, Electric
Exterior
Exterior Feature Windows - Wood, Porch - Covered, Porch - Enclosed, Porch - Screened
Garage Spaces 2.0
View Country Setting
Total Parking Spaces 2
Garage Yes
Building
Lot Description Private, Other, Level, Rolling Slope
Faces Hwy 127 north. Turn on Hwy 154 (Pickett Park Hwy) Home on left. NO SIGN
Sewer Septic Tank
Water Public
Architectural Style Log
Additional Building Barn(s)
Structure Type Log,Frame
Others
Restrictions No
Tax ID 044 003.22
Energy Description Electric, Gas(Natural)
Read Less
Want to know what your home might be worth? Contact us for a FREE valuation!

Our team is ready to help you sell your home for the highest possible price ASAP





