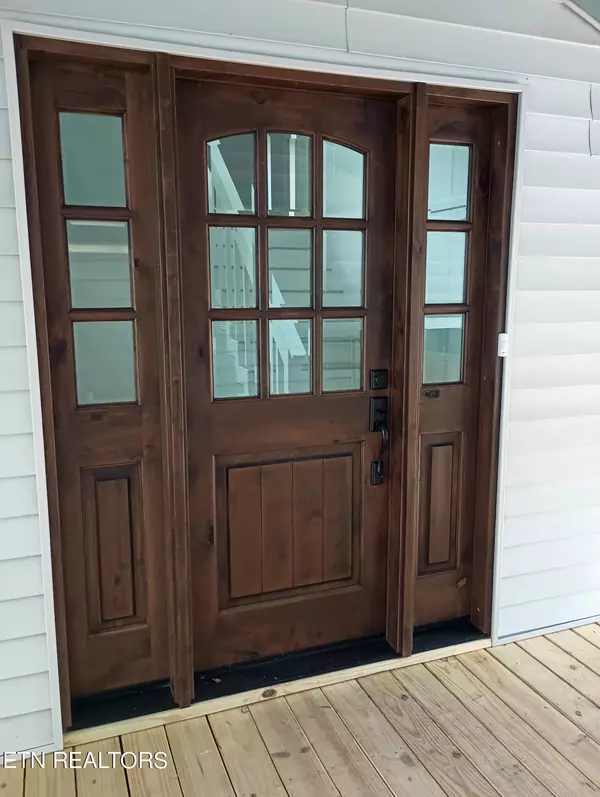$424,900
$424,900
For more information regarding the value of a property, please contact us for a free consultation.
1529 Blackwood DR Knoxville, TN 37923
3 Beds
3 Baths
1,784 SqFt
Key Details
Sold Price $424,900
Property Type Single Family Home
Sub Type Residential
Listing Status Sold
Purchase Type For Sale
Square Footage 1,784 sqft
Price per Sqft $238
Subdivision Brentwood Sub
MLS Listing ID 1267931
Sold Date 12/11/24
Style Contemporary
Bedrooms 3
Full Baths 2
Half Baths 1
Originating Board East Tennessee REALTORS® MLS
Year Built 1973
Lot Size 0.730 Acres
Acres 0.73
Lot Dimensions 228.23 X 140 X IRR
Property Description
Seller is motivated to find a buyer for this lovely home that has been updated from the studs in Brentwood Subdivision! You must tour the property to see how lovely it is and bring an offer. This is a uniquely designed house that has been beautifully renovated and is convenient to Cedar Bluff, I-40 and Pellissippi. It is in an established subdivision with no HOA. The position of the house on its fantastic .73 acre lot gives it a feel of genuine privacy. You're greeted with a stunning front door that opens into a warm, inviting atmosphere full of natural light and high ceilings. To the left is a sunk-in living room that overlooks a deck. Straight ahead is a formal dining area which opens up to a great room area with a gorgeous stone fireplace contiguous with a dream kitchen! The laundry room is conveniently located off the kitchen as well as a huge pantry. Off of the great room and kitchen is a private patio perfect for grilling and entertaining. Two bedrooms share a gorgeous bathroom with a large linen closet. The master bedroom has a wonderful walk in closet. There's a gorgeous master bath including linen closet. There's so much more to mention so you have to see it to truly appreciate it. There's nothing on the market like this house just waiting for its owner to make it their dream home. Schedule a tour of the home today, this is the time to buy, bring an offer!
Location
State TN
County Knox County - 1
Area 0.73
Rooms
Basement Crawl Space
Interior
Heating Central, Natural Gas
Cooling Central Cooling
Flooring Vinyl
Fireplaces Number 1
Fireplaces Type Stone
Appliance Dishwasher, Disposal, Microwave
Heat Source Central, Natural Gas
Exterior
Exterior Feature Fence - Privacy, Fence - Wood, Fenced - Yard
Parking Features Garage Door Opener, Attached
Garage Spaces 2.0
Garage Description Attached, Garage Door Opener, Attached
Total Parking Spaces 2
Garage Yes
Building
Lot Description Irregular Lot
Faces From I-40 take Cedar Bluff; north on Cedar Bluff to Middlebrook intersection go right; travel to first traffic signal; turn left onto Chert Pit; drive approximately 1 mile to just before topping the hill and turn right onto Moneymaker; turn right at the stop sign and house is 2nd on the left.
Sewer Public Sewer
Water Public
Architectural Style Contemporary
Structure Type Frame
Schools
Middle Schools Karns
High Schools Hardin Valley Academy
Others
Restrictions No
Tax ID 105GF016
Energy Description Gas(Natural)
Acceptable Financing Cash, Conventional
Listing Terms Cash, Conventional
Read Less
Want to know what your home might be worth? Contact us for a FREE valuation!

Our team is ready to help you sell your home for the highest possible price ASAP





