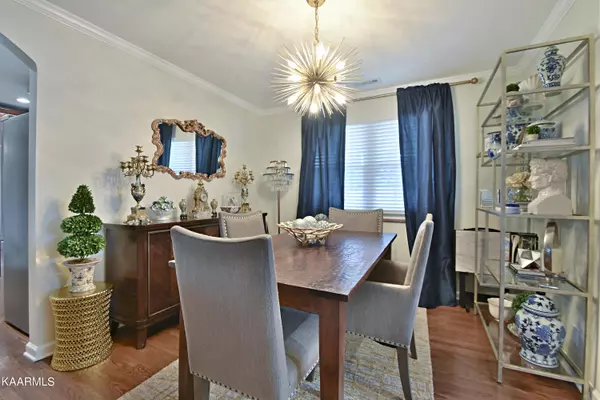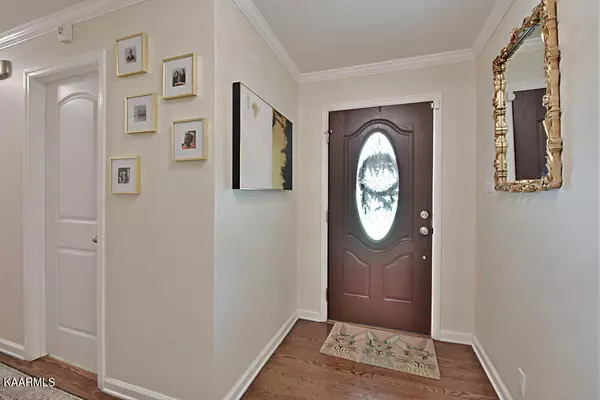$499,900
$499,900
For more information regarding the value of a property, please contact us for a free consultation.
216 Buckingham DR Knoxville, TN 37909
6 Beds
3 Baths
3,092 SqFt
Key Details
Sold Price $499,900
Property Type Single Family Home
Sub Type Residential
Listing Status Sold
Purchase Type For Sale
Square Footage 3,092 sqft
Price per Sqft $161
Subdivision West Hills
MLS Listing ID 1205717
Sold Date 03/20/23
Style Traditional
Bedrooms 6
Full Baths 3
Originating Board East Tennessee REALTORS® MLS
Year Built 1957
Lot Size 0.390 Acres
Acres 0.39
Lot Dimensions 100 x 150
Property Description
Fabulous updated home in the heart of West Hills. Features an open floor plan, original hardwood floors, 3 fireplaces, spacious great room + large sunroom for added entertaining space. Updates include new gutters/soffits, interior and exterior paint, updated Pella windows, wood shutters, updated bathrooms, & new fixtures. Gourmet kitchen w/ cherry cabinetry, granite + updated stainless appliances. Basement features new flooring throughout, huge rec room w/ f/p, 3 additional bedrooms/office/workout space - perfect for additional living quarters. Spacious screened porch + new tiered deck w/ new stairs & spindles overlooks private and level rear yard. NEW 50 gallon water heater and radon mitigation system installed. Better Hurry! Owner/Agent
Location
State TN
County Knox County - 1
Area 0.39
Rooms
Family Room Yes
Other Rooms LaundryUtility, DenStudy, Addl Living Quarter, Bedroom Main Level, Extra Storage, Great Room, Family Room, Mstr Bedroom Main Level
Basement Finished
Dining Room Formal Dining Area
Interior
Interior Features Walk-In Closet(s)
Heating Central, Electric
Cooling Central Cooling
Flooring Hardwood, Tile
Fireplaces Number 3
Fireplaces Type Wood Burning
Appliance Dishwasher, Disposal, Microwave, Range, Self Cleaning Oven, Smoke Detector
Heat Source Central, Electric
Laundry true
Exterior
Exterior Feature Windows - Insulated, Porch - Covered, Porch - Screened, Prof Landscaped, Deck
Parking Features Garage Door Opener, Basement, Side/Rear Entry
Garage Spaces 1.0
Carport Spaces 1
Garage Description SideRear Entry, Basement, Garage Door Opener
View Mountain View
Total Parking Spaces 1
Garage Yes
Building
Lot Description Wooded
Faces Kingston Pike to Buckingham (across from the mall), property on the right.
Sewer Public Sewer
Water Public
Architectural Style Traditional
Additional Building Storage
Structure Type Brick
Schools
Middle Schools Bearden
High Schools Bearden
Others
Restrictions No
Tax ID 120BE010
Energy Description Electric
Acceptable Financing New Loan, Cash, Conventional
Listing Terms New Loan, Cash, Conventional
Read Less
Want to know what your home might be worth? Contact us for a FREE valuation!

Our team is ready to help you sell your home for the highest possible price ASAP





